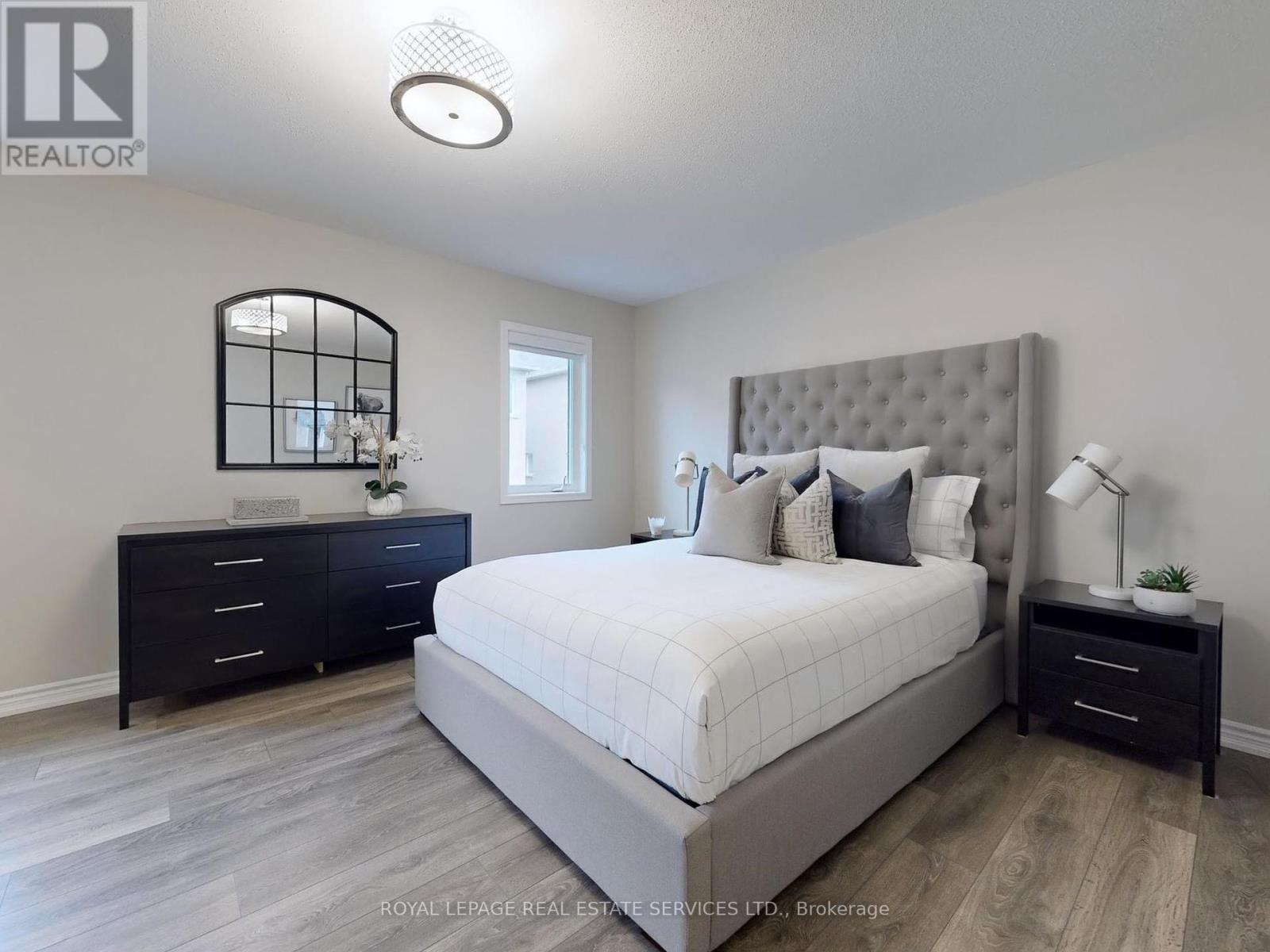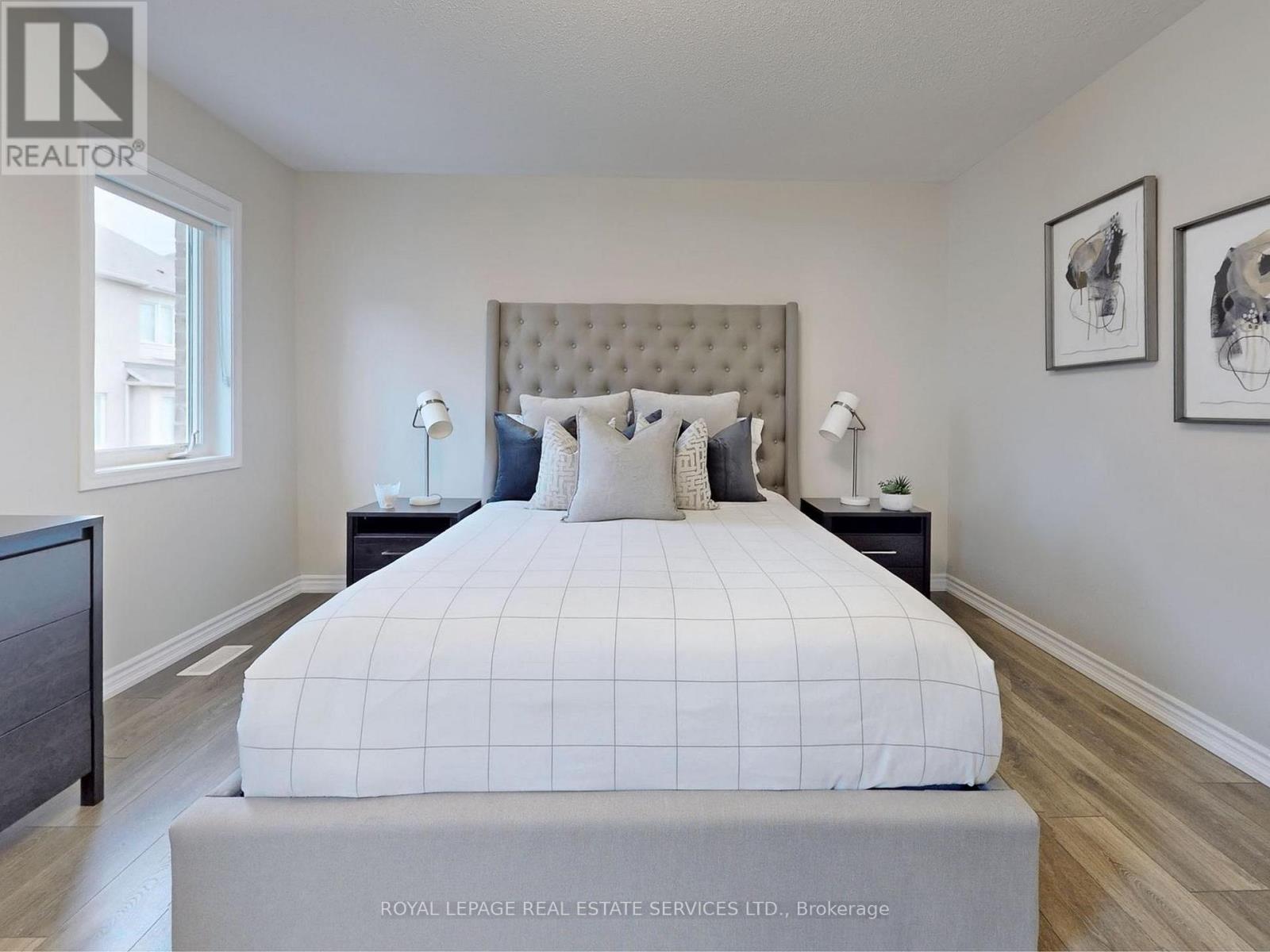3 Bedroom
3 Bathroom
Central Air Conditioning
Forced Air
$899,000
Stunning 3 Bedroom 3 Bathroom Freehold End Unit Townhome. Turnkey Ready! Amazing Open Concept Layout. Combined Living & Dining Rooms. Stunning Kitchen With Stainless Steel Appliances, Quartz Countertops, Centre Island With Seating, Breakfast Area & Walkout To Deck (2020). Prepare Your Meals While Watching The Kids Play! Flat Ceilings & Pot Lights Throughout First & Second Floors. Main Floor Office. Large Primary Bedroom With 4pc Ensuite Bathroom & Walk In Closet, Spacious Bedrooms, Second Level Laundry. Entrance To The Garage From The House. Natural Gas Hook Up. Located Close To Schools, Restaurants, Transit, Highway 404, Grocery Stores & More! **** EXTRAS **** A Tremendous Opportunity For First Time Home Buyers, Downsizers & Condo Owners Looking To Upsize! Don't Miss This One! Just Move Right In! (id:34792)
Property Details
|
MLS® Number
|
N10425597 |
|
Property Type
|
Single Family |
|
Community Name
|
Rural Aurora |
|
Parking Space Total
|
3 |
Building
|
Bathroom Total
|
3 |
|
Bedrooms Above Ground
|
3 |
|
Bedrooms Total
|
3 |
|
Appliances
|
Dishwasher, Dryer, Refrigerator, Stove, Washer, Window Coverings |
|
Basement Development
|
Unfinished |
|
Basement Type
|
N/a (unfinished) |
|
Construction Style Attachment
|
Attached |
|
Cooling Type
|
Central Air Conditioning |
|
Exterior Finish
|
Stucco |
|
Flooring Type
|
Laminate |
|
Foundation Type
|
Poured Concrete |
|
Half Bath Total
|
1 |
|
Heating Fuel
|
Natural Gas |
|
Heating Type
|
Forced Air |
|
Stories Total
|
2 |
|
Type
|
Row / Townhouse |
|
Utility Water
|
Municipal Water |
Parking
Land
|
Acreage
|
No |
|
Sewer
|
Sanitary Sewer |
|
Size Depth
|
86 Ft ,11 In |
|
Size Frontage
|
28 Ft ,8 In |
|
Size Irregular
|
28.67 X 86.94 Ft |
|
Size Total Text
|
28.67 X 86.94 Ft |
Rooms
| Level |
Type |
Length |
Width |
Dimensions |
|
Second Level |
Primary Bedroom |
5.03 m |
4.6 m |
5.03 m x 4.6 m |
|
Second Level |
Bedroom 2 |
4.57 m |
3.25 m |
4.57 m x 3.25 m |
|
Second Level |
Bedroom 3 |
3.3 m |
3 m |
3.3 m x 3 m |
|
Main Level |
Living Room |
3.61 m |
4.06 m |
3.61 m x 4.06 m |
|
Main Level |
Dining Room |
3.61 m |
2.41 m |
3.61 m x 2.41 m |
|
Main Level |
Kitchen |
5.08 m |
3.18 m |
5.08 m x 3.18 m |
|
Main Level |
Office |
2.59 m |
1.68 m |
2.59 m x 1.68 m |
https://www.realtor.ca/real-estate/27653903/112-hutt-crescent-aurora-rural-aurora











































