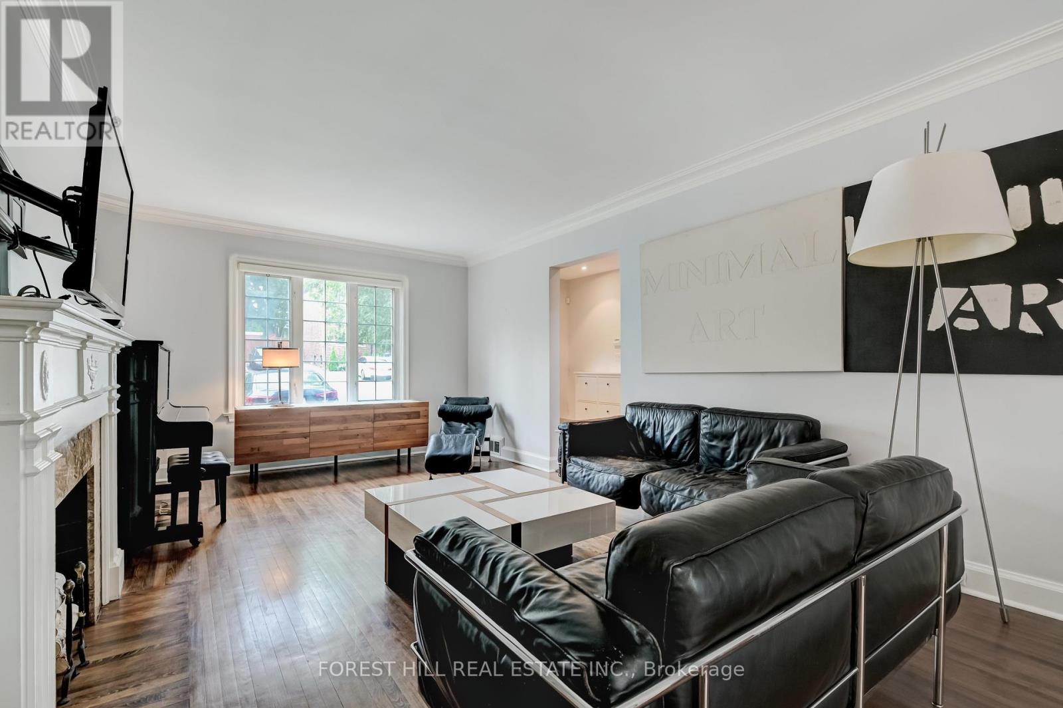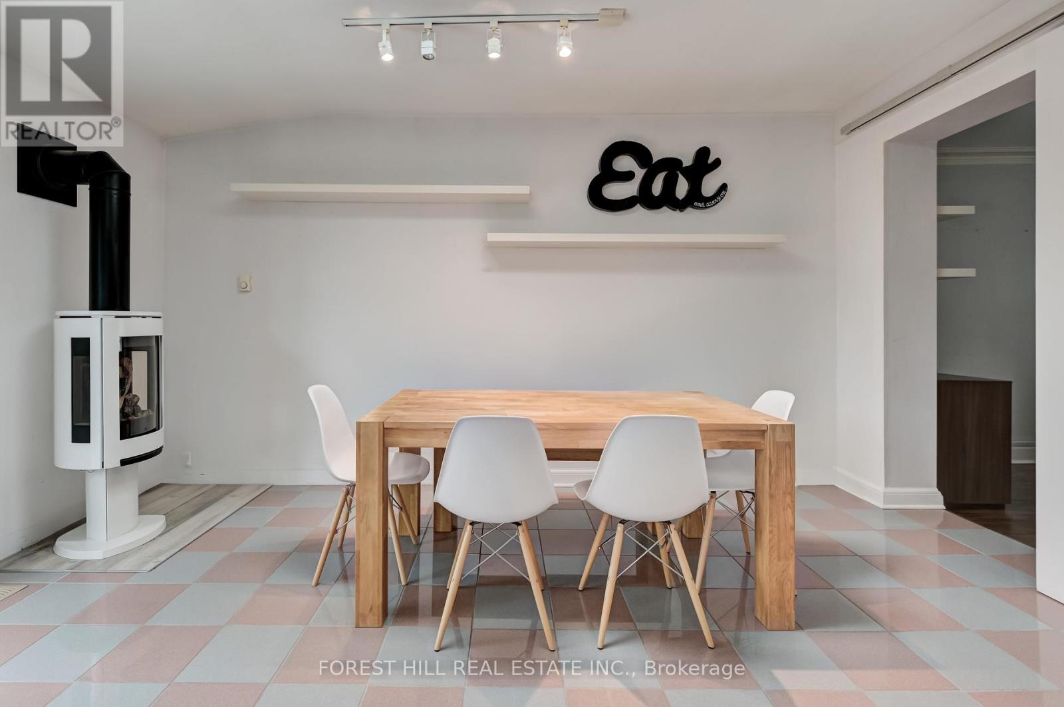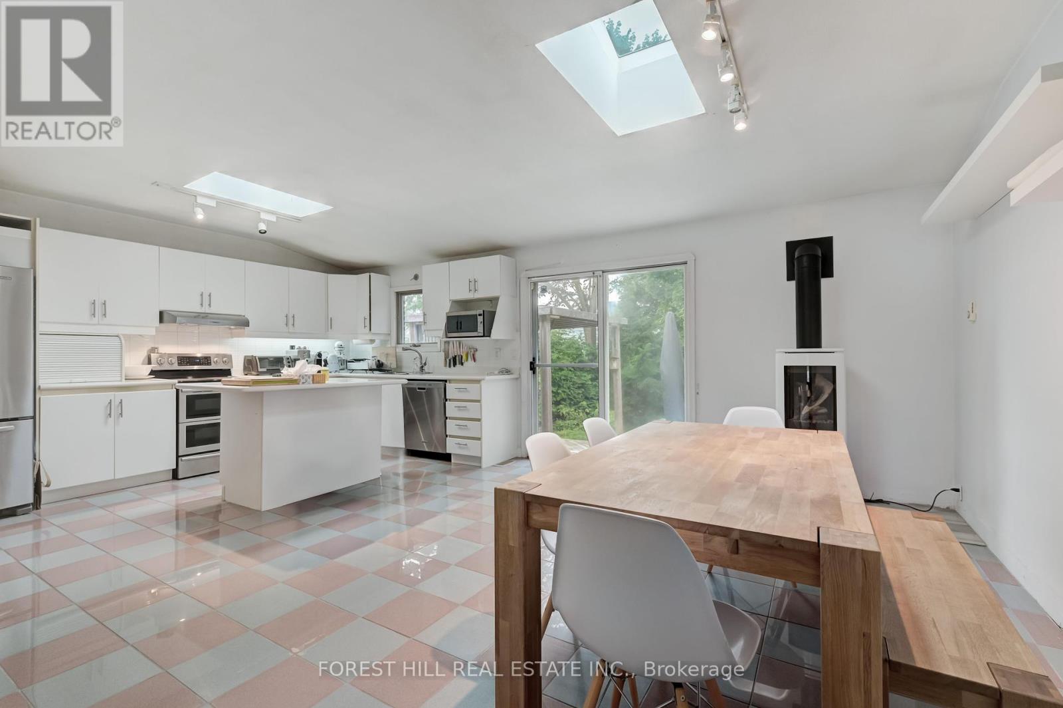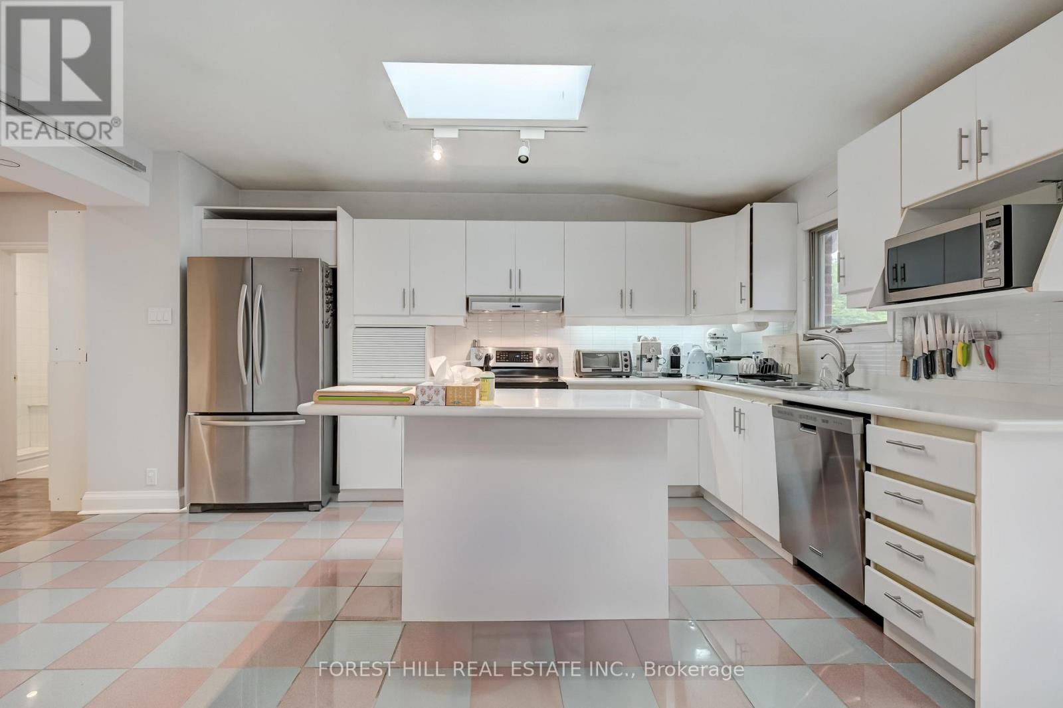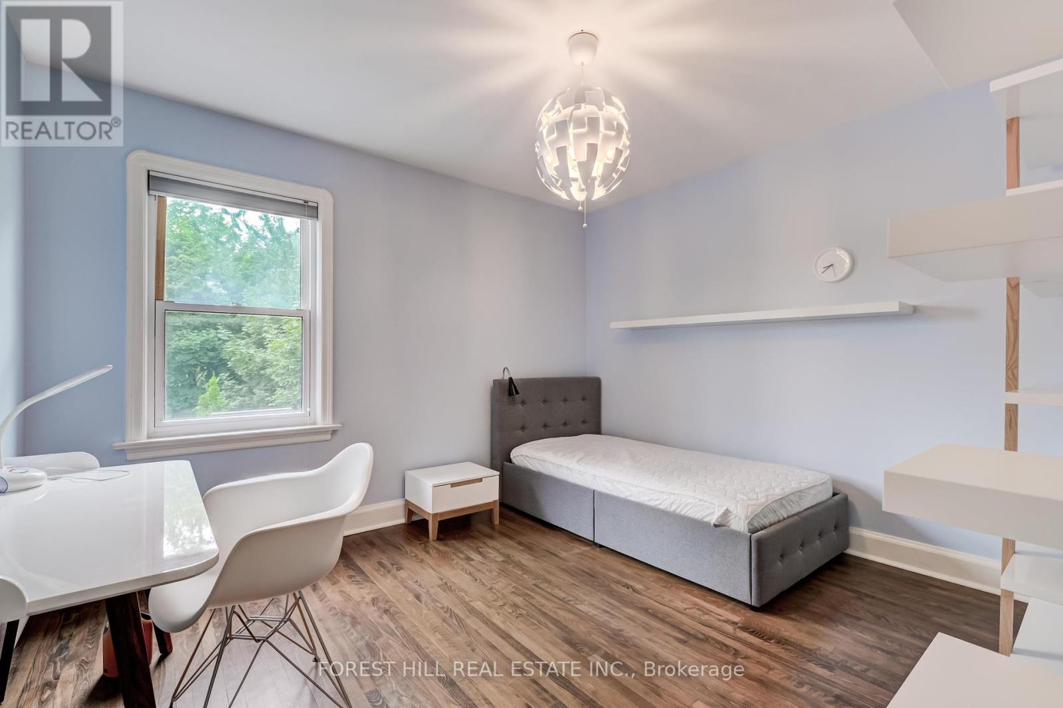(855) 500-SOLD
Info@SearchRealty.ca
112 Dewbourne Avenue Home For Sale Toronto (Humewood-Cedarvale), Ontario M6C 1Y7
C10428585
Instantly Display All Photos
Complete this form to instantly display all photos and information. View as many properties as you wish.
4 Bedroom
3 Bathroom
Fireplace
Central Air Conditioning
Forced Air
$6,900 Monthly
Short term lease in amazing location - Cedarvale! Furnished 4 bedroom family home, with large kitchen extension, terraced backyard, in coveted Cedarvale. Close to top rated private and public schools, parks, ravines, restaurants, shopping, places of worship, transit & Hwys. Easy commute to downtown. Quiet private backyard with large deck. On site laundry. Are you renovating? Working in Canada on a contract? Great family home for limited time rental. Well maintained with updated kitchen and bathrooms. Hardwood and tile throughout main floor. A great opportunity in a great neighbourhood. (id:34792)
Property Details
| MLS® Number | C10428585 |
| Property Type | Single Family |
| Community Name | Humewood-Cedarvale |
| Parking Space Total | 2 |
Building
| Bathroom Total | 3 |
| Bedrooms Above Ground | 4 |
| Bedrooms Total | 4 |
| Appliances | Dishwasher, Refrigerator, Stove |
| Basement Development | Partially Finished |
| Basement Type | Full (partially Finished) |
| Construction Style Attachment | Detached |
| Cooling Type | Central Air Conditioning |
| Exterior Finish | Brick |
| Fireplace Present | Yes |
| Flooring Type | Tile, Carpeted, Hardwood |
| Foundation Type | Unknown |
| Heating Fuel | Natural Gas |
| Heating Type | Forced Air |
| Stories Total | 2 |
| Type | House |
| Utility Water | Municipal Water |
Land
| Acreage | No |
| Sewer | Sanitary Sewer |
| Size Depth | 120 Ft |
| Size Frontage | 40 Ft |
| Size Irregular | 40 X 120 Ft |
| Size Total Text | 40 X 120 Ft |
Rooms
| Level | Type | Length | Width | Dimensions |
|---|---|---|---|---|
| Second Level | Primary Bedroom | 3.47 m | 4.43 m | 3.47 m x 4.43 m |
| Second Level | Bedroom 2 | 3.35 m | 2.94 m | 3.35 m x 2.94 m |
| Second Level | Bedroom 3 | 3.63 m | 3.23 m | 3.63 m x 3.23 m |
| Second Level | Bedroom 4 | 3.5 m | 2.6 m | 3.5 m x 2.6 m |
| Second Level | Bathroom | 2.44 m | 1.81 m | 2.44 m x 1.81 m |
| Lower Level | Laundry Room | 3.07 m | 2.9 m | 3.07 m x 2.9 m |
| Lower Level | Recreational, Games Room | 3.18 m | 6.38 m | 3.18 m x 6.38 m |
| Main Level | Kitchen | 4.71 m | 4.63 m | 4.71 m x 4.63 m |
| Main Level | Dining Room | 1.88 m | 4.63 m | 1.88 m x 4.63 m |
| Main Level | Living Room | 3.48 m | 4.21 m | 3.48 m x 4.21 m |
| Main Level | Office | 3.48 m | 4.21 m | 3.48 m x 4.21 m |
| Main Level | Bathroom | 1.61 m | 2.66 m | 1.61 m x 2.66 m |






