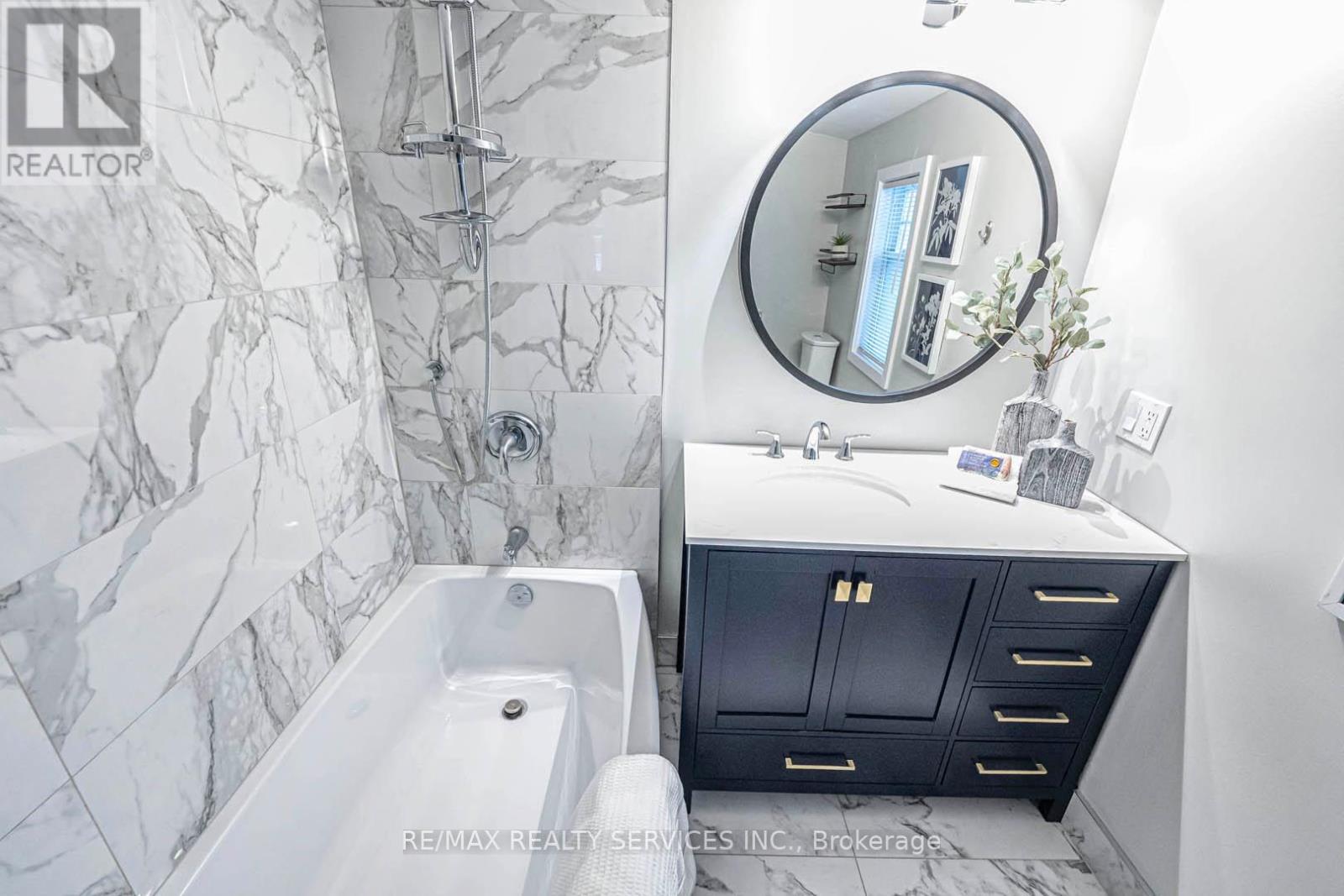3 Bedroom
1 Bathroom
Fireplace
Central Air Conditioning
Forced Air
Landscaped
$1,329,000
This Rare Gem Is Situated On A 66 X 130 Ft Deep Lot With Unobstructed Rear Views, Offering A Perfect Blend Of Charm And Modern Convenience. The Interior Boasts Turnkey Finishes, Including A Spacious Living Room, A Sunlit Family Room, And A Tastefully Upgraded Kitchen With Stainless Steel Appliances, A Built-in Dishwasher, A Gas Stove, And A Center Island. The Fully Upgraded Bathroom With Heated Floors Ensures Cozy Comfort During Winter. Upstairs, You'll Find Three Generously Sized Bedrooms Filled With Natural Light. The Home's Standout Feature Is Its Cottage-inspired Addition, Blending Suburban Living With Rustic Charm. This Space Showcases Large Windows, A Spacious Dining Area, And A Natural Wood-burning Fireplace With Breathtaking Backyard Views. Additional Highlights Include A Fully Insulated And Heated 1.5-car Garage, Which Can Serve As Extra Living Space Or Storage, And An Insulated Backyard Shed With Electrical Capabilities. This Is A Must-see Property To Truly Appreciate Its Unique Design, Incredible Privacy, And Exceptional Value. **** EXTRAS **** Backs Onto Green Space And The Holy Rosary Field, Surrounded By Mature Trees For Added Privacy. Features An Insulated Garage And Shed With Electrical, A Durable Metal Roof, And A Spacious 8-car Driveway. A Rare And Unique Lot In Old Milton. (id:34792)
Property Details
|
MLS® Number
|
W11900475 |
|
Property Type
|
Single Family |
|
Community Name
|
Mountain View |
|
Amenities Near By
|
Park |
|
Features
|
Cul-de-sac, Backs On Greenbelt, Conservation/green Belt, Lighting |
|
Parking Space Total
|
8 |
|
Structure
|
Patio(s) |
|
View Type
|
View |
Building
|
Bathroom Total
|
1 |
|
Bedrooms Above Ground
|
3 |
|
Bedrooms Total
|
3 |
|
Appliances
|
Water Heater, Water Softener, Dishwasher, Dryer, Microwave, Refrigerator, Stove, Washer, Window Coverings |
|
Basement Type
|
Full |
|
Construction Style Attachment
|
Detached |
|
Cooling Type
|
Central Air Conditioning |
|
Exterior Finish
|
Brick |
|
Fireplace Present
|
Yes |
|
Foundation Type
|
Block |
|
Heating Fuel
|
Natural Gas |
|
Heating Type
|
Forced Air |
|
Stories Total
|
2 |
|
Type
|
House |
|
Utility Water
|
Municipal Water |
Parking
Land
|
Acreage
|
No |
|
Fence Type
|
Fenced Yard |
|
Land Amenities
|
Park |
|
Landscape Features
|
Landscaped |
|
Sewer
|
Sanitary Sewer |
|
Size Depth
|
130 Ft ,10 In |
|
Size Frontage
|
66 Ft ,2 In |
|
Size Irregular
|
66.18 X 130.84 Ft |
|
Size Total Text
|
66.18 X 130.84 Ft |
|
Zoning Description
|
Residential |
Rooms
| Level |
Type |
Length |
Width |
Dimensions |
|
Second Level |
Primary Bedroom |
2.59 m |
4.17 m |
2.59 m x 4.17 m |
|
Second Level |
Bedroom |
2.51 m |
3.99 m |
2.51 m x 3.99 m |
|
Second Level |
Bedroom |
2.36 m |
2.54 m |
2.36 m x 2.54 m |
|
Main Level |
Living Room |
3.86 m |
3.23 m |
3.86 m x 3.23 m |
|
Main Level |
Dining Room |
3.51 m |
4.6 m |
3.51 m x 4.6 m |
|
Main Level |
Kitchen |
3.71 m |
4.98 m |
3.71 m x 4.98 m |
|
Main Level |
Sunroom |
7.09 m |
2.49 m |
7.09 m x 2.49 m |
https://www.realtor.ca/real-estate/27753541/112-court-street-n-milton-mountain-view-mountain-view











































