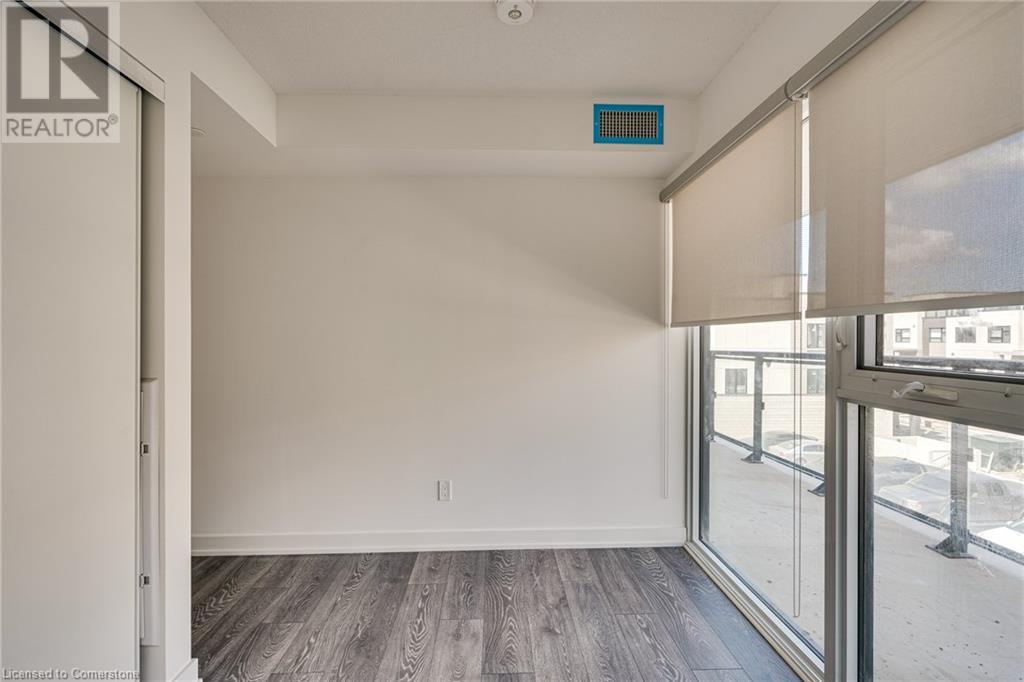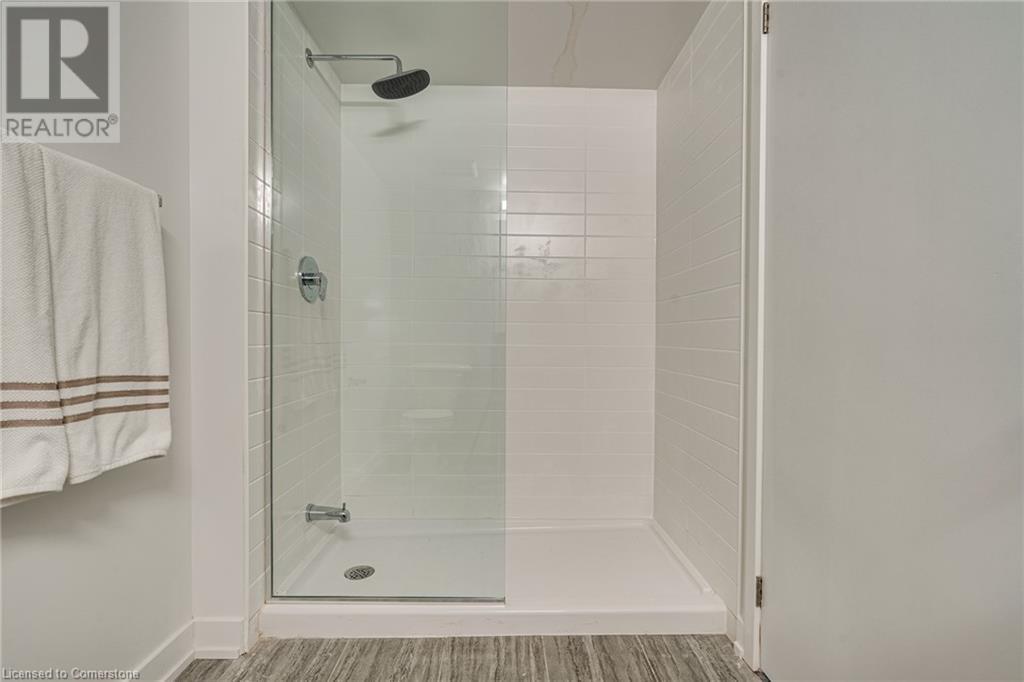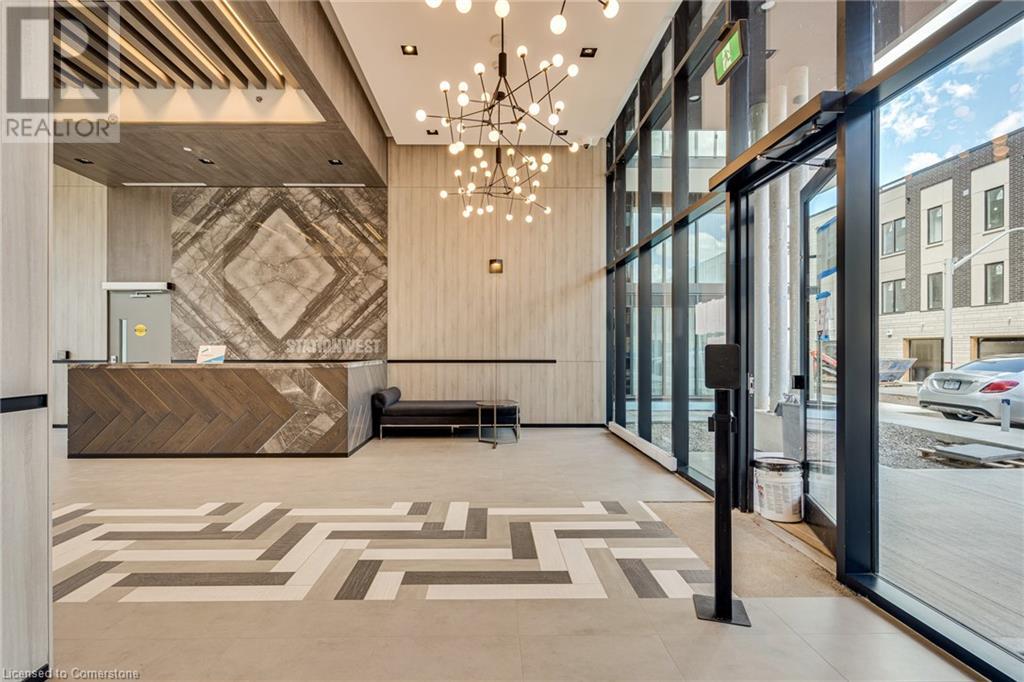2 Bedroom
2 Bathroom
785 sqft
Central Air Conditioning
Heat Pump
$2,600 Monthly
Insurance, Property Management
Available immediately. 2 bed / 2 bath corner condo apartment at THE WEST in Burlington’s Aldershot neighbourhood, just steps to the Aldershot GO station and easy access to area highways. The carpet free unit boasts 9 ft. ceilings, wall to wall windows and multiple sliding doors to let in plenty of natural light and provide access to the spacious 359 sq. ft. balcony that wraps around 2 sides of the unit. Features include stainless steel fridge, stove, dishwasher and range-hood, quartz countertops, 4 piece ensuite bath, main bath with glass enclosed shower, large closets, wide plank flooring, window coverings for privacy and in-suite laundry! 1 Underground parking spot. The building amenities are well suited to this upscale development - concierge, fitness centre, party room with catering kitchen, lounge area, fireplace and private terrace plus a roof-top terrace with fire-pit. This is a great location for all - cafes and restaurants, shopping, parks, community pool and Lake Ontario close by. Tenant pays utilities. (id:34792)
Property Details
|
MLS® Number
|
40657345 |
|
Property Type
|
Single Family |
|
Amenities Near By
|
Marina, Public Transit, Schools |
|
Features
|
Balcony, Automatic Garage Door Opener |
|
Parking Space Total
|
1 |
Building
|
Bathroom Total
|
2 |
|
Bedrooms Above Ground
|
2 |
|
Bedrooms Total
|
2 |
|
Amenities
|
Exercise Centre, Party Room |
|
Appliances
|
Dishwasher, Dryer, Refrigerator, Stove, Washer, Window Coverings |
|
Basement Type
|
None |
|
Constructed Date
|
2021 |
|
Construction Style Attachment
|
Attached |
|
Cooling Type
|
Central Air Conditioning |
|
Exterior Finish
|
Concrete, Stucco |
|
Heating Type
|
Heat Pump |
|
Stories Total
|
1 |
|
Size Interior
|
785 Sqft |
|
Type
|
Apartment |
|
Utility Water
|
Municipal Water |
Parking
Land
|
Access Type
|
Highway Nearby |
|
Acreage
|
No |
|
Land Amenities
|
Marina, Public Transit, Schools |
|
Sewer
|
Municipal Sewage System |
|
Size Total Text
|
Unknown |
|
Zoning Description
|
Me 99 |
Rooms
| Level |
Type |
Length |
Width |
Dimensions |
|
Main Level |
3pc Bathroom |
|
|
Measurements not available |
|
Main Level |
Bedroom |
|
|
10'1'' x 8'10'' |
|
Main Level |
4pc Bathroom |
|
|
Measurements not available |
|
Main Level |
Primary Bedroom |
|
|
10'8'' x 9'7'' |
|
Main Level |
Kitchen |
|
|
13'10'' x 8'6'' |
|
Main Level |
Living Room |
|
|
11'0'' x 10'3'' |
https://www.realtor.ca/real-estate/27505052/1119-cooke-boulevard-unit-b323-burlington































