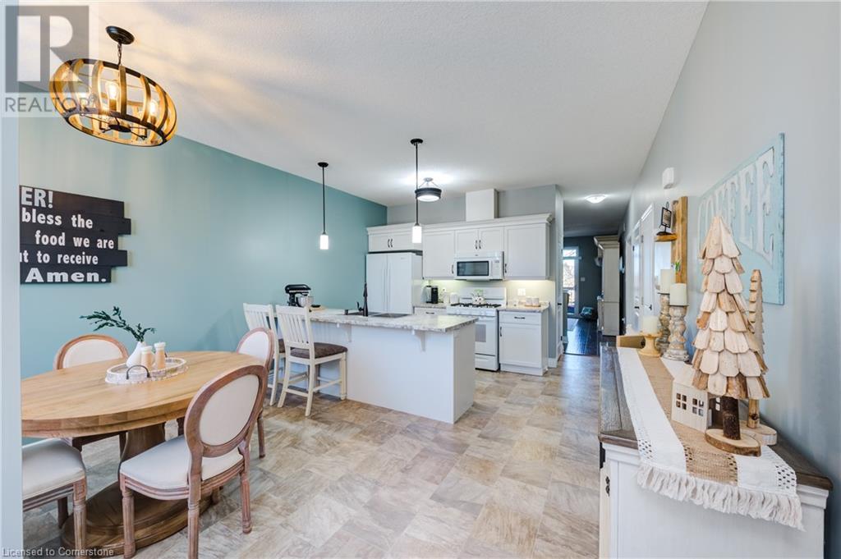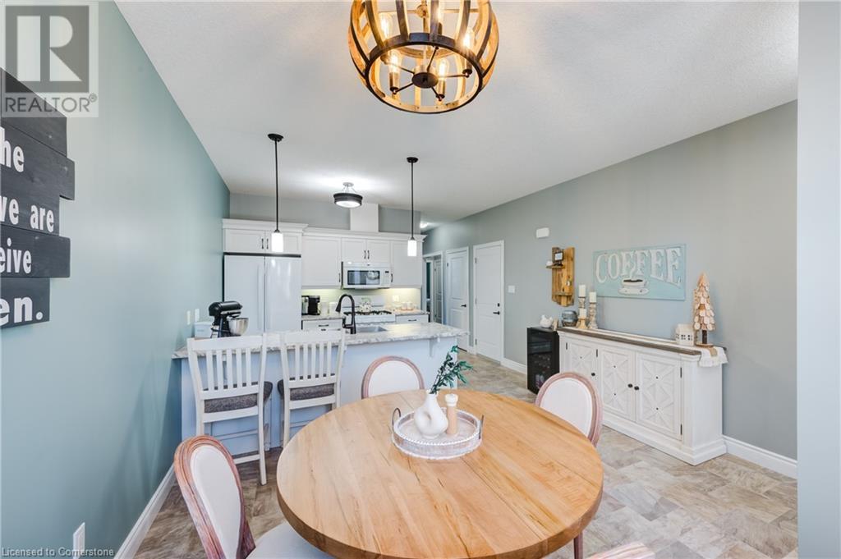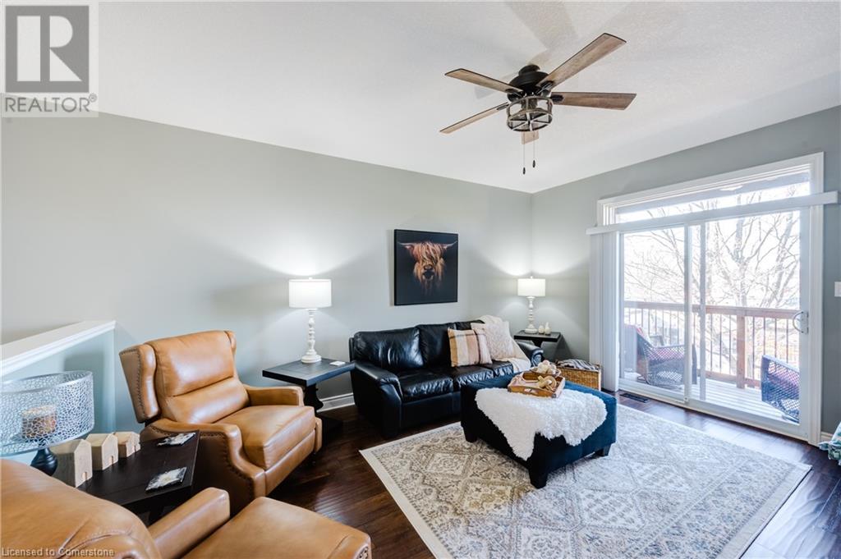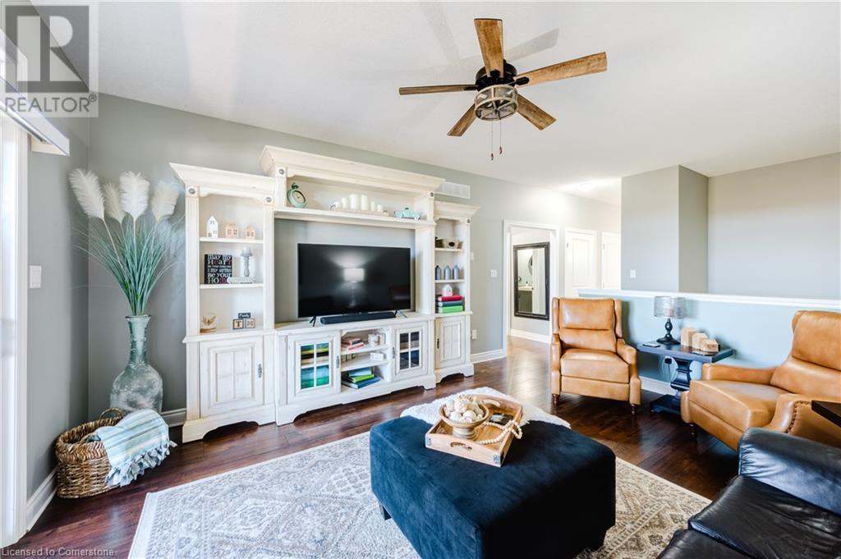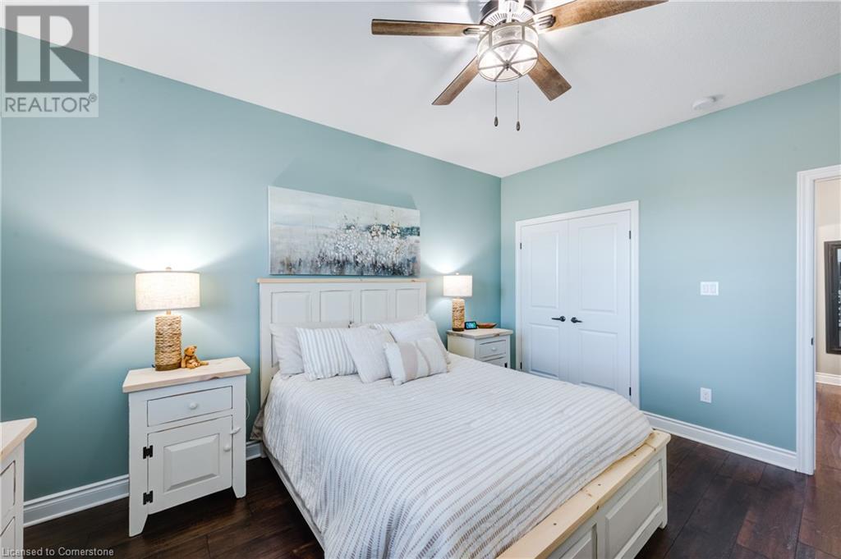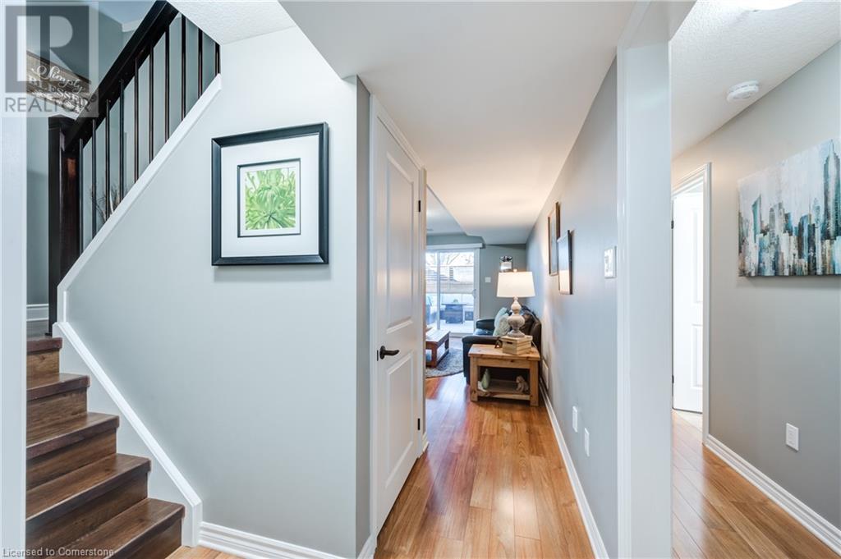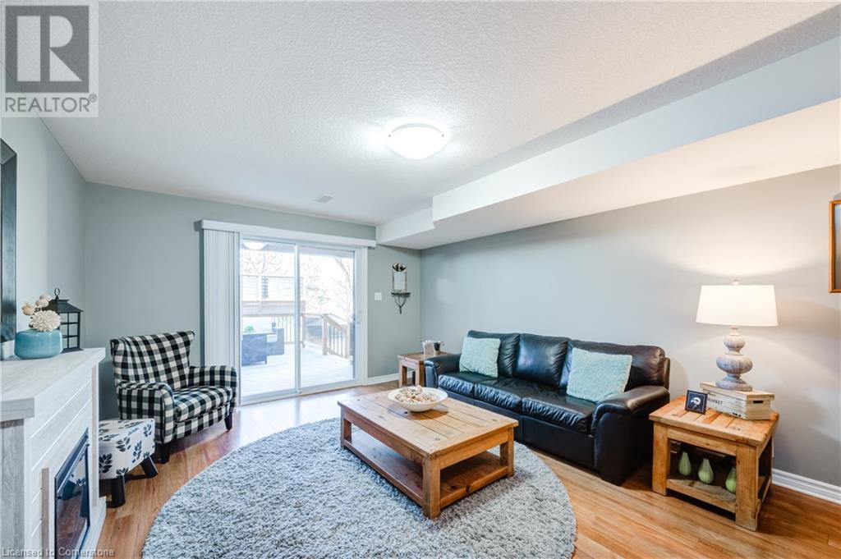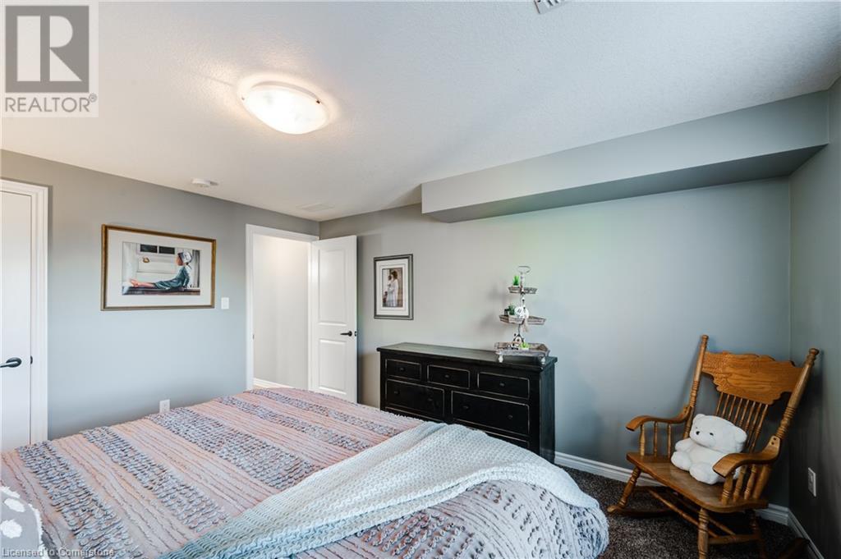111 King Street E Unit# 9 Home For Sale Ingersoll, Ontario N5C 1G8
40676218
Instantly Display All Photos
Complete this form to instantly display all photos and information. View as many properties as you wish.
$600,000Maintenance,
$70 Monthly
Maintenance,
$70 MonthlyDo not miss this unique opportunity! #9 -111 King St East is located within walking distance to downtown, Royal Roads Public School, Amenities & easy access to the 401. Fully finished, low maintenance, main floor laundry and move in ready, this property is sure to impress. At the front of the home is a bright dining area and spacious kitchen with custom natural stained cabinets, crown molding, under valance lighting, built in appliances and spacious pantry – all adding up to a very efficient entertaining area. The generous size living room comes complete with tasteful vinyl plank flooring and opens onto a covered balcony with natural gas BBQ hook-up. The main level primary suite has an abundance of natural light, deep double wide closet, and room enough for a king size bed. A spacious 3-pc bath and laundry closet complete the main level. Downstairs you will find an extra king size bedroom, finished family room with walk-out to a large deck, 4-pc bath, laundry room and plenty of storage space. Recent upgrades include all new appliances in 2020/21; smart lighting in kitchen and basement stairway; new carpet in lower bedroom. This unit must be viewed to be truly appreciated. Absolutely turn-key. Freehold townhome with condo elements. Call today for a viewing. (id:34792)
Property Details
| MLS® Number | 40676218 |
| Property Type | Single Family |
| Amenities Near By | Golf Nearby, Hospital, Park, Place Of Worship, Schools, Shopping |
| Community Features | Quiet Area, Community Centre |
| Equipment Type | Water Heater |
| Features | Cul-de-sac, Balcony |
| Parking Space Total | 2 |
| Rental Equipment Type | Water Heater |
Building
| Bathroom Total | 2 |
| Bedrooms Above Ground | 1 |
| Bedrooms Below Ground | 1 |
| Bedrooms Total | 2 |
| Appliances | Dishwasher, Dryer, Refrigerator, Water Softener, Washer, Microwave Built-in, Gas Stove(s), Window Coverings, Garage Door Opener |
| Architectural Style | Bungalow |
| Basement Development | Finished |
| Basement Type | Full (finished) |
| Constructed Date | 2014 |
| Construction Style Attachment | Attached |
| Cooling Type | Central Air Conditioning |
| Exterior Finish | Brick, Vinyl Siding |
| Fire Protection | Smoke Detectors |
| Foundation Type | Poured Concrete |
| Heating Fuel | Natural Gas |
| Heating Type | Forced Air |
| Stories Total | 1 |
| Size Interior | 1395.43 Sqft |
| Type | Row / Townhouse |
| Utility Water | Municipal Water |
Parking
| Attached Garage |
Land
| Access Type | Highway Nearby |
| Acreage | No |
| Land Amenities | Golf Nearby, Hospital, Park, Place Of Worship, Schools, Shopping |
| Landscape Features | Landscaped |
| Sewer | Municipal Sewage System |
| Size Depth | 103 Ft |
| Size Frontage | 26 Ft |
| Size Total Text | Under 1/2 Acre |
| Zoning Description | R3-17 |
Rooms
| Level | Type | Length | Width | Dimensions |
|---|---|---|---|---|
| Basement | Recreation Room | 16'2'' x 12'8'' | ||
| Basement | Bedroom | 13'11'' x 11'9'' | ||
| Basement | Recreation Room | 16'2'' x 12'8'' | ||
| Basement | 4pc Bathroom | 4'11'' x 8'3'' | ||
| Basement | Laundry Room | 6'4'' x 8'3'' | ||
| Basement | Utility Room | 20'3'' x 12'5'' | ||
| Main Level | 3pc Bathroom | 10'10'' x 8'0'' | ||
| Main Level | Dining Room | 10'5'' x 13'3'' | ||
| Main Level | Kitchen | 9'10'' x 13'3'' | ||
| Main Level | Living Room | 16'3'' x 13'3'' | ||
| Main Level | Primary Bedroom | 14'6'' x 11'9'' |
https://www.realtor.ca/real-estate/27648934/111-king-street-e-unit-9-ingersoll







