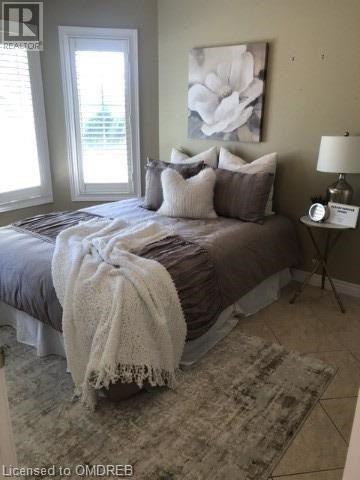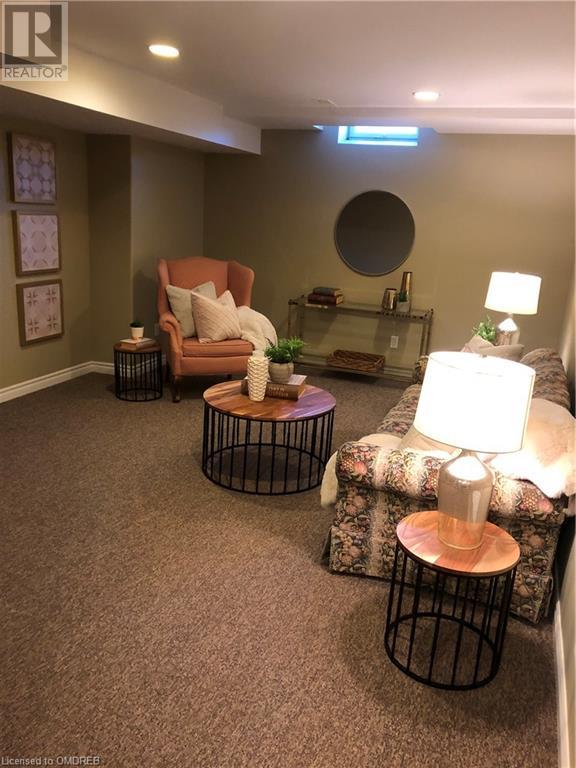(855) 500-SOLD
Info@SearchRealty.ca
11056 Firgrove Drive Home For Sale Windsor, Ontario N8P 1M4
40656281
Instantly Display All Photos
Complete this form to instantly display all photos and information. View as many properties as you wish.
2 Bedroom
2 Bathroom
1080 sqft
Raised Bungalow
Central Air Conditioning
Forced Air
$618,000
End Unit Executive Freehold Townhome Spacious and Bright with Extra Windows on the One Side. Gourmet Kitchen with California Shutters, Stainless Appliances and Filtered Water Dispenser. Large Family Room with Gas Fireplace that Walks Out to Spacious Heated Sun Room for Additional Living Space That Also Walks Out to Patio and Yard. Garage with Inside Entry. Main Flr Laundry with Coat Closet and Laundry Tub. Master Bedroom with 3 pce Ensuite and Large Walk in Closet. Partially Finished Lower Level with Additional Family Room. New Air Conditioning 2022 (id:34792)
Property Details
| MLS® Number | 40656281 |
| Property Type | Single Family |
| Amenities Near By | Schools, Shopping |
| Community Features | Quiet Area |
| Equipment Type | Water Heater |
| Parking Space Total | 2 |
| Rental Equipment Type | Water Heater |
Building
| Bathroom Total | 2 |
| Bedrooms Above Ground | 2 |
| Bedrooms Total | 2 |
| Appliances | Dishwasher, Microwave, Refrigerator, Stove, Washer, Gas Stove(s), Hood Fan, Window Coverings, Garage Door Opener |
| Architectural Style | Raised Bungalow |
| Basement Development | Partially Finished |
| Basement Type | Partial (partially Finished) |
| Construction Style Attachment | Attached |
| Cooling Type | Central Air Conditioning |
| Exterior Finish | Aluminum Siding, Brick |
| Foundation Type | Unknown |
| Heating Fuel | Natural Gas |
| Heating Type | Forced Air |
| Stories Total | 1 |
| Size Interior | 1080 Sqft |
| Type | Row / Townhouse |
| Utility Water | Municipal Water |
Parking
| Attached Garage |
Land
| Access Type | Road Access |
| Acreage | No |
| Land Amenities | Schools, Shopping |
| Sewer | Municipal Sewage System |
| Size Depth | 112 Ft |
| Size Frontage | 39 Ft |
| Size Total Text | Under 1/2 Acre |
| Zoning Description | Res |
Rooms
| Level | Type | Length | Width | Dimensions |
|---|---|---|---|---|
| Main Level | 3pc Bathroom | Measurements not available | ||
| Main Level | 4pc Bathroom | Measurements not available | ||
| Main Level | Bedroom | 9'0'' x 12'0'' | ||
| Main Level | Bedroom | 9'0'' x 12'0'' |
https://www.realtor.ca/real-estate/27492339/11056-firgrove-drive-windsor

















