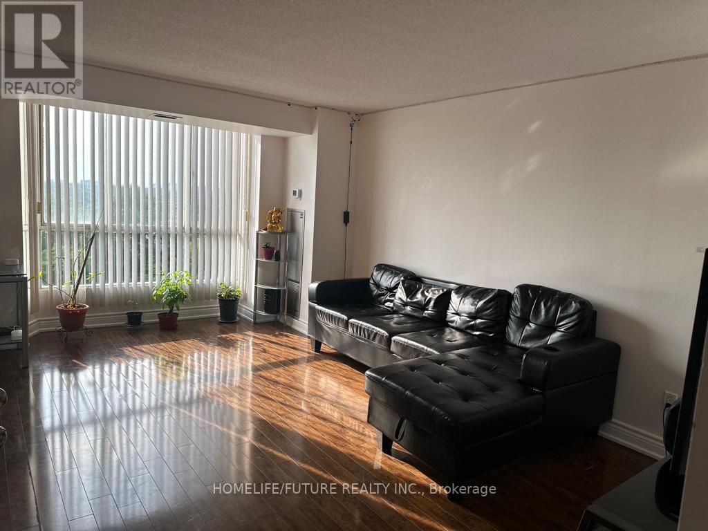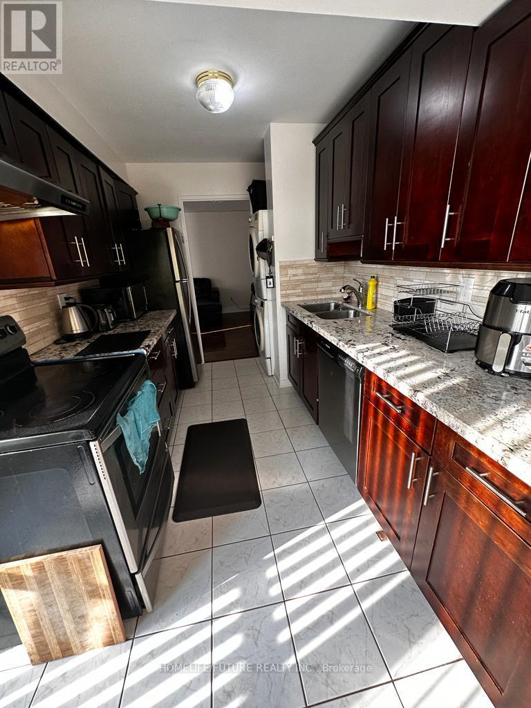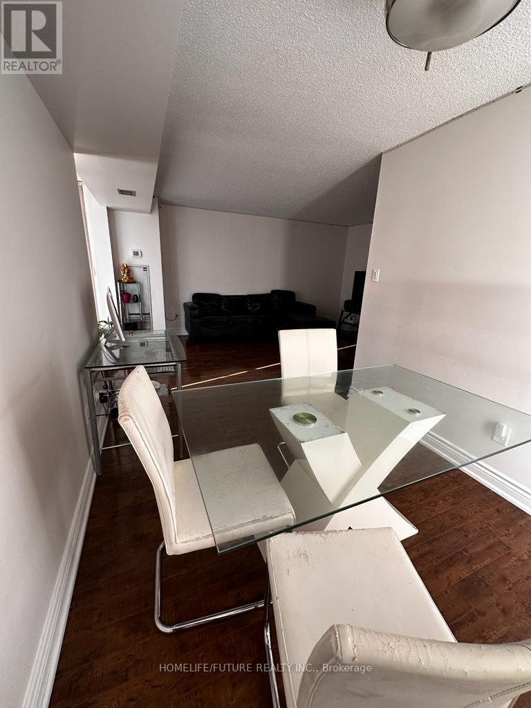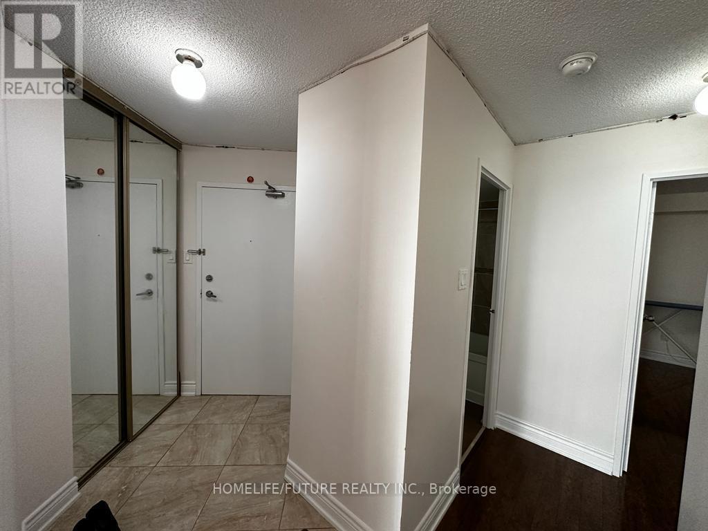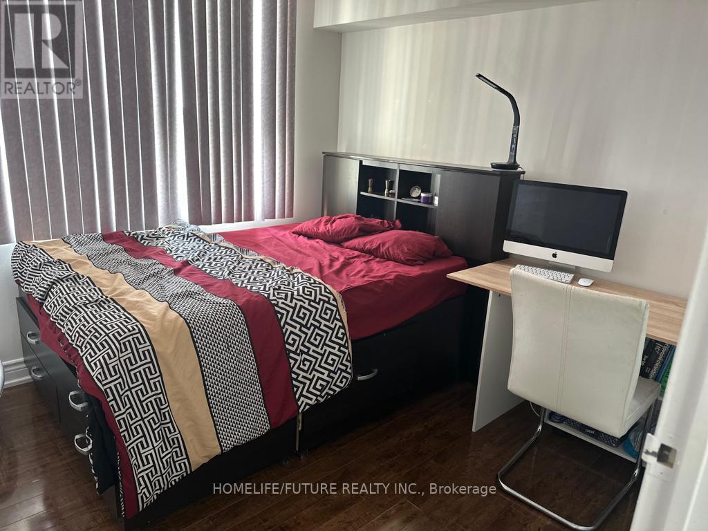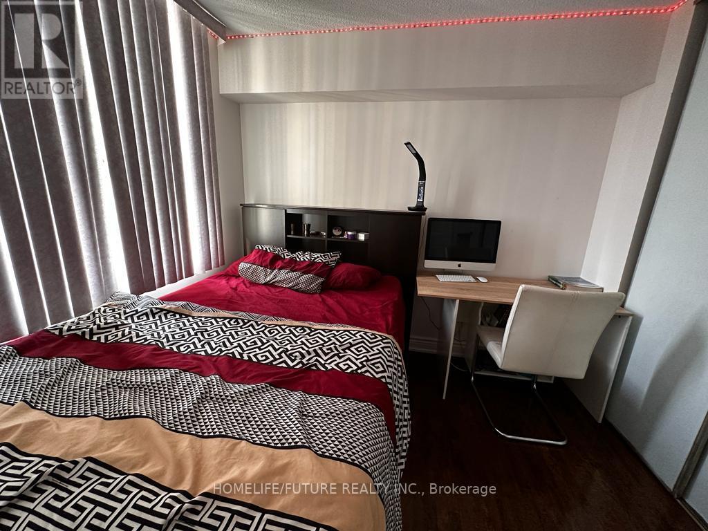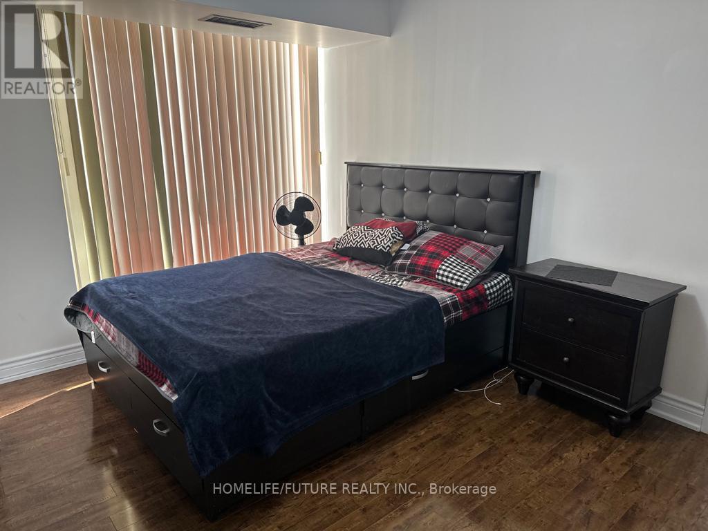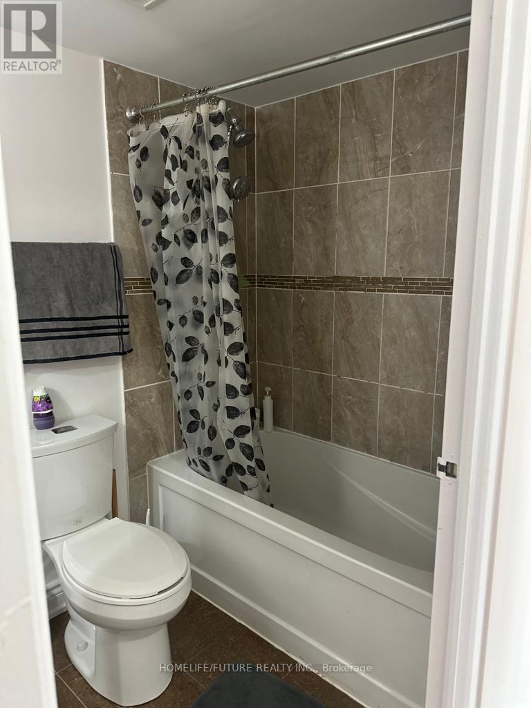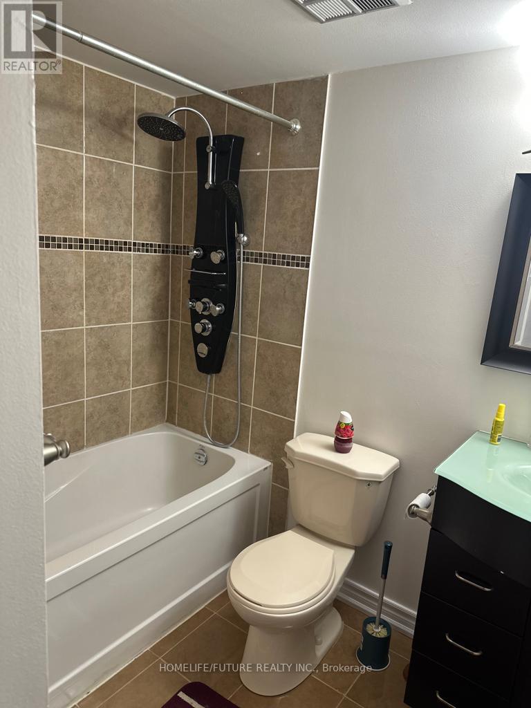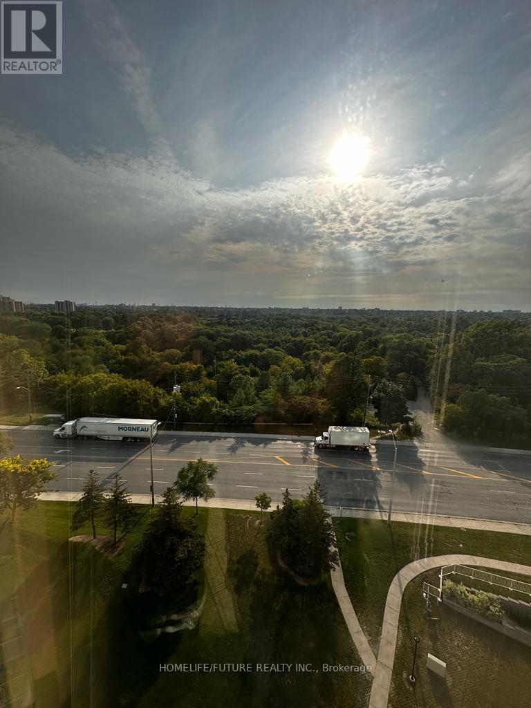(855) 500-SOLD
Info@SearchRealty.ca
1105 - 3077 Weston Road Home For Sale Toronto, Ontario M9M 3A1
W6759010
Instantly Display All Photos
Complete this form to instantly display all photos and information. View as many properties as you wish.
2 Bedroom
2 Bathroom
Central Air Conditioning
Forced Air
$500,000Maintenance, Heat, Electricity, Water, Common Area Maintenance, Insurance, Parking
$822.90 Monthly
Maintenance, Heat, Electricity, Water, Common Area Maintenance, Insurance, Parking
$822.90 MonthlyWelcome To This Bright & Spacious Unit With Spectacular Views. This Unit Features 2 Bedrooms And 2 Full Washrooms. Well Maintained Building In A Fantastic Neighbourhood. Ttc Access At From The Front Door Step. Close To All Amenities. Highways, School, Parks. Maintenance Fee Included In All Utilities. **** EXTRAS **** Fridge, Stove, Dishwasher, Washer & Dryer, Range Hood. (id:34792)
Property Details
| MLS® Number | W6759010 |
| Property Type | Single Family |
| Community Name | Humberlea-Pelmo Park W5 |
| Community Features | Pet Restrictions |
| Parking Space Total | 1 |
Building
| Bathroom Total | 2 |
| Bedrooms Above Ground | 2 |
| Bedrooms Total | 2 |
| Amenities | Storage - Locker |
| Cooling Type | Central Air Conditioning |
| Exterior Finish | Brick |
| Flooring Type | Laminate, Ceramic |
| Heating Fuel | Natural Gas |
| Heating Type | Forced Air |
| Type | Apartment |
Parking
| Underground |
Land
| Acreage | No |
Rooms
| Level | Type | Length | Width | Dimensions |
|---|---|---|---|---|
| Main Level | Living Room | 4.92 m | 3.56 m | 4.92 m x 3.56 m |
| Main Level | Dining Room | 2.85 m | 2.46 m | 2.85 m x 2.46 m |
| Main Level | Kitchen | 4.58 m | 2.36 m | 4.58 m x 2.36 m |
| Main Level | Primary Bedroom | 3.41 m | 4.63 m | 3.41 m x 4.63 m |
| Main Level | Bedroom 2 | 2.8 m | 2.71 m | 2.8 m x 2.71 m |
https://www.realtor.ca/real-estate/25969465/1105-3077-weston-road-toronto-humberlea-pelmo-park-w5



