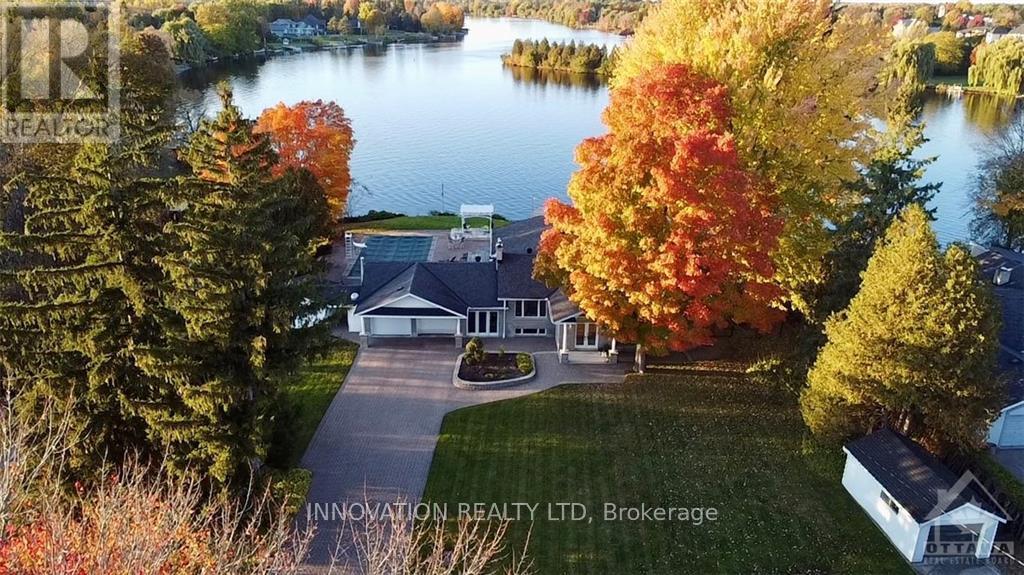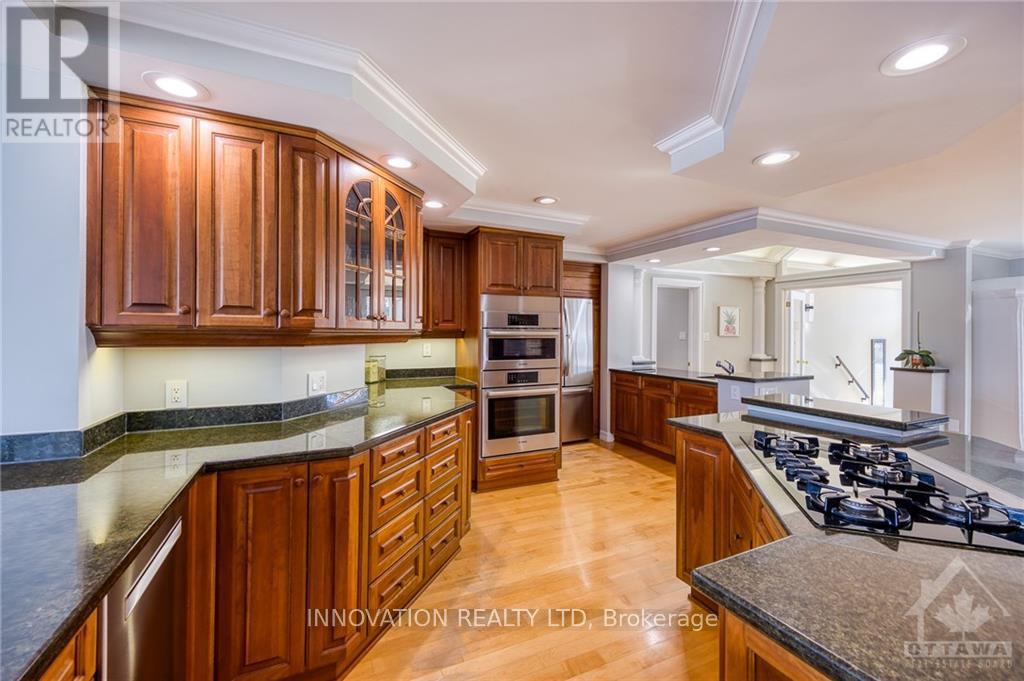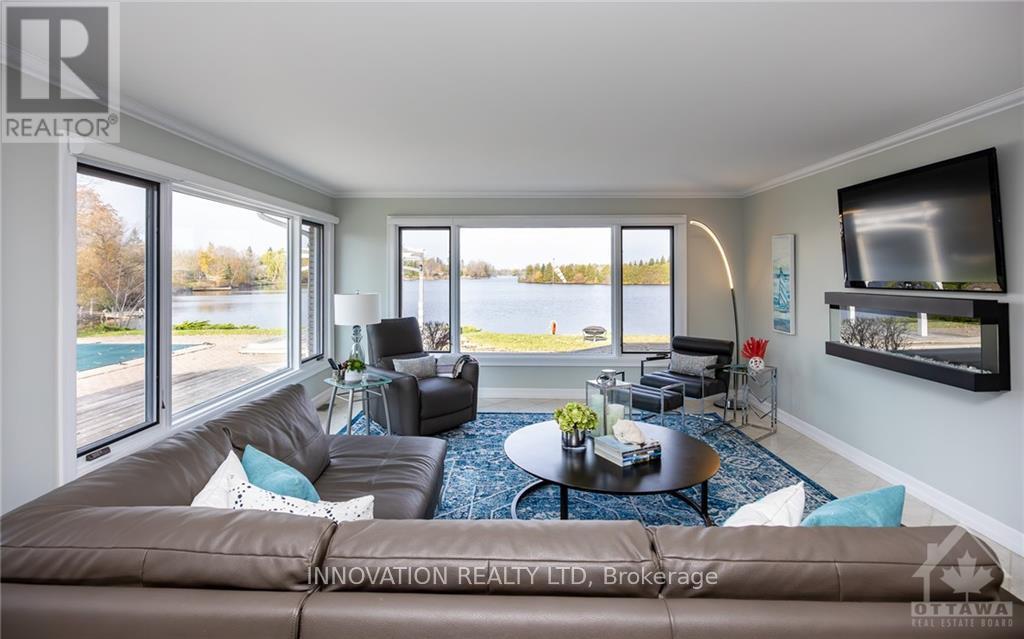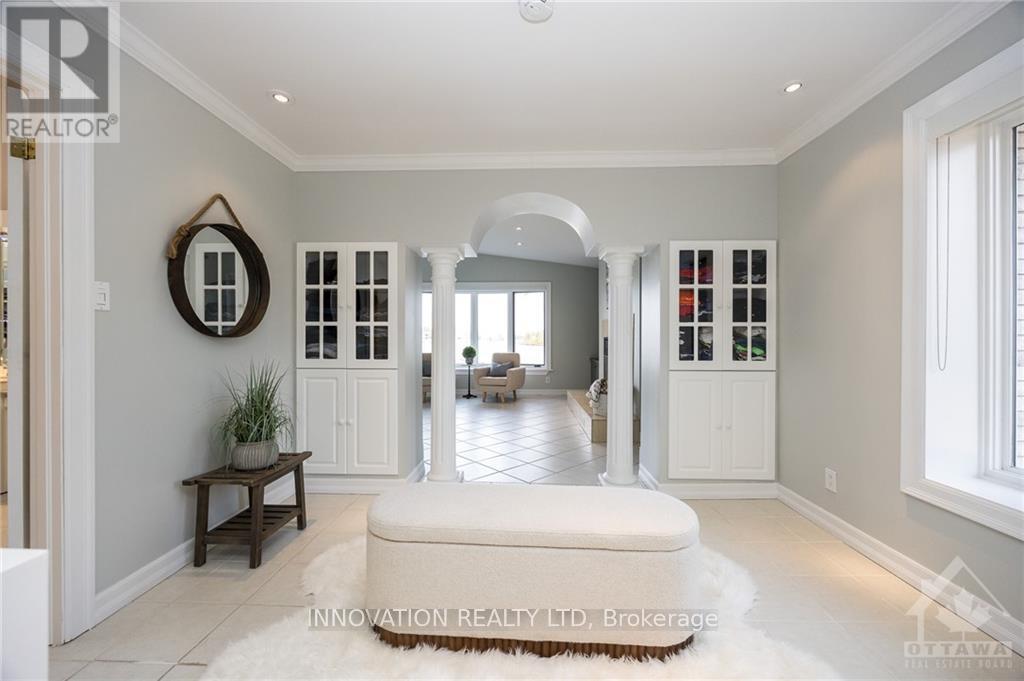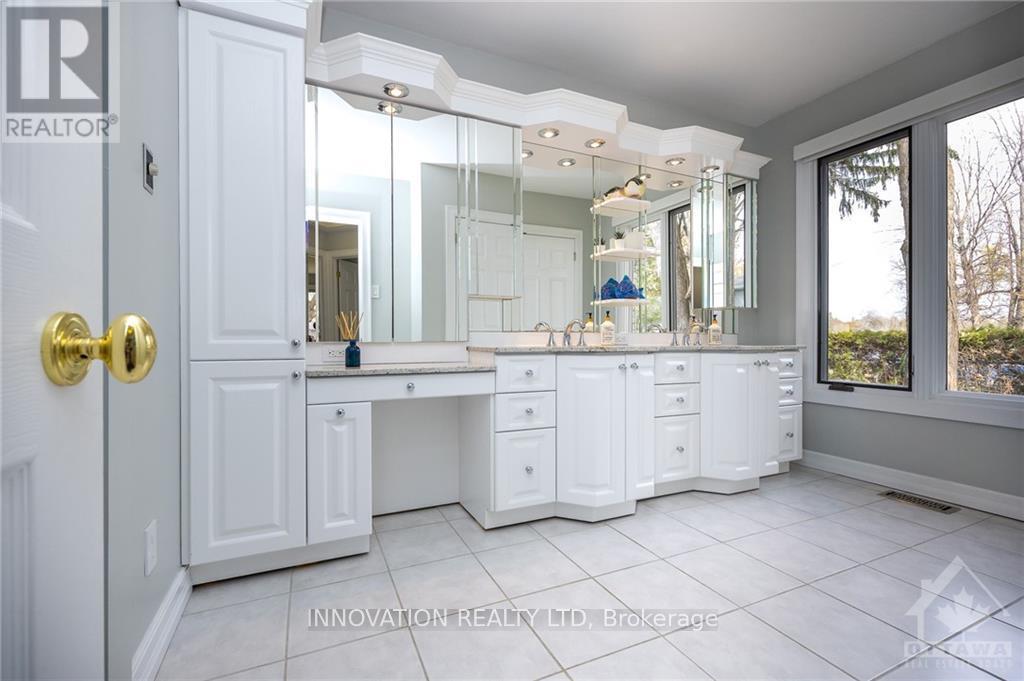4 Bedroom
3 Bathroom
Bungalow
Fireplace
Inground Pool
Central Air Conditioning
Forced Air
Waterfront
$2,049,000
Welcome to this stunning waterfront bungalow on a coveted private lot in Manotick. Nestled among mature trees, the open-concept home offers unparalleled water views, straight down the Rideau. The main level boasts a spacious layout with three bedrooms, two bathrooms, and a large inviting kitchen featuring granite countertops-ideal for entertaining. Step outside to your own private oasis with spectacular unobstructed views, complete with heated in-ground pool, cabana with bathroom, hot tub, private dock on deep water and ample space for outdoor gatherings. The lower level offers added versatility with a large family room, a fourth bedroom, a fourth bathroom, a second kitchen and private access, making it perfect for an in-law suite or potential apartment. With an oversized garage large enough for 3 vehicles, separate single garage and a generator for backup power, this property combines luxury and functionality. This dream home embraces waterfront living in a charming community setting! (id:34792)
Property Details
|
MLS® Number
|
X10418883 |
|
Property Type
|
Single Family |
|
Neigbourhood
|
Manotick |
|
Community Name
|
8004 - Manotick South to Roger Stevens |
|
Amenities Near By
|
Park |
|
Features
|
In-law Suite |
|
Parking Space Total
|
11 |
|
Pool Type
|
Inground Pool |
|
View Type
|
Direct Water View |
|
Water Front Type
|
Waterfront |
Building
|
Bathroom Total
|
3 |
|
Bedrooms Above Ground
|
3 |
|
Bedrooms Below Ground
|
1 |
|
Bedrooms Total
|
4 |
|
Amenities
|
Fireplace(s) |
|
Appliances
|
Hot Tub, Water Treatment, Cooktop, Dishwasher, Dryer, Hood Fan, Oven, Refrigerator, Stove, Washer |
|
Architectural Style
|
Bungalow |
|
Basement Development
|
Finished |
|
Basement Type
|
Full (finished) |
|
Construction Style Attachment
|
Detached |
|
Cooling Type
|
Central Air Conditioning |
|
Exterior Finish
|
Brick, Stone |
|
Fireplace Present
|
Yes |
|
Fireplace Total
|
4 |
|
Foundation Type
|
Block |
|
Heating Fuel
|
Natural Gas |
|
Heating Type
|
Forced Air |
|
Stories Total
|
1 |
|
Type
|
House |
Parking
Land
|
Access Type
|
Year-round Access, Private Docking |
|
Acreage
|
No |
|
Land Amenities
|
Park |
|
Sewer
|
Septic System |
|
Size Depth
|
221 Ft |
|
Size Frontage
|
153 Ft |
|
Size Irregular
|
153 X 221 Ft ; 1 |
|
Size Total Text
|
153 X 221 Ft ; 1 |
|
Zoning Description
|
Rr10 |
Rooms
| Level |
Type |
Length |
Width |
Dimensions |
|
Basement |
Bedroom |
6.88 m |
4.31 m |
6.88 m x 4.31 m |
|
Basement |
Kitchen |
3.32 m |
2.99 m |
3.32 m x 2.99 m |
|
Basement |
Recreational, Games Room |
12.35 m |
4.61 m |
12.35 m x 4.61 m |
|
Basement |
Bathroom |
1.9 m |
2.9 m |
1.9 m x 2.9 m |
|
Main Level |
Bathroom |
5.1 m |
2.36 m |
5.1 m x 2.36 m |
|
Main Level |
Bathroom |
2.92 m |
5.07 m |
2.92 m x 5.07 m |
|
Main Level |
Bedroom |
5.23 m |
3.86 m |
5.23 m x 3.86 m |
|
Main Level |
Bedroom |
4.8 m |
3.55 m |
4.8 m x 3.55 m |
|
Main Level |
Dining Room |
5.08 m |
4.57 m |
5.08 m x 4.57 m |
|
Main Level |
Kitchen |
7.39 m |
5.08 m |
7.39 m x 5.08 m |
|
Main Level |
Living Room |
7.03 m |
4.77 m |
7.03 m x 4.77 m |
|
Main Level |
Primary Bedroom |
7.87 m |
4.49 m |
7.87 m x 4.49 m |
https://www.realtor.ca/real-estate/27602383/1104-boucher-crescent-ottawa-8004-manotick-south-to-roger-stevens


