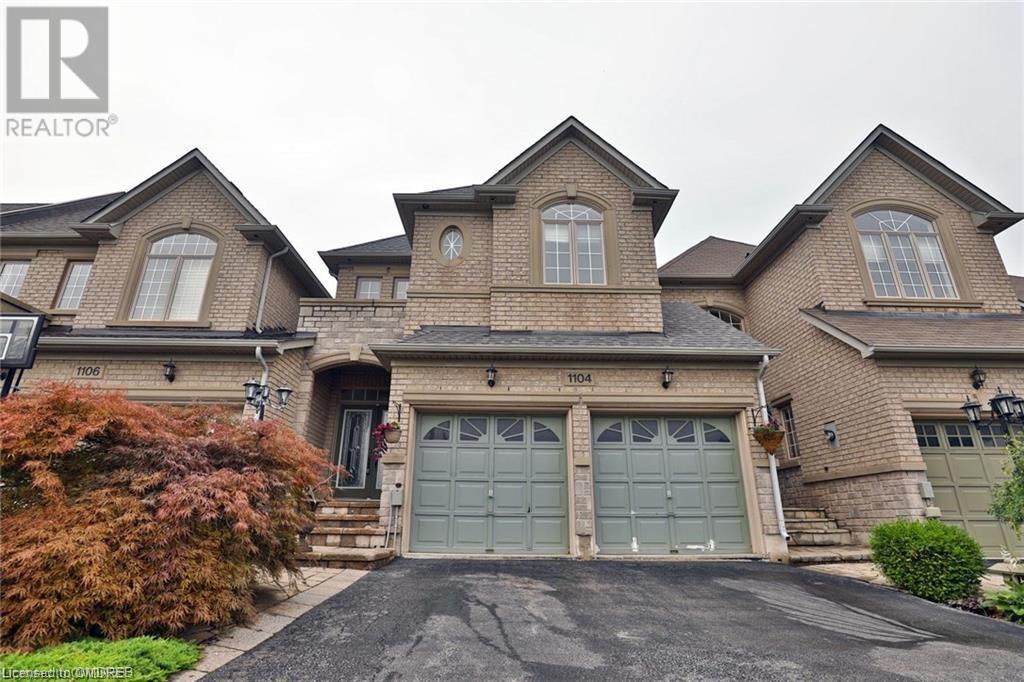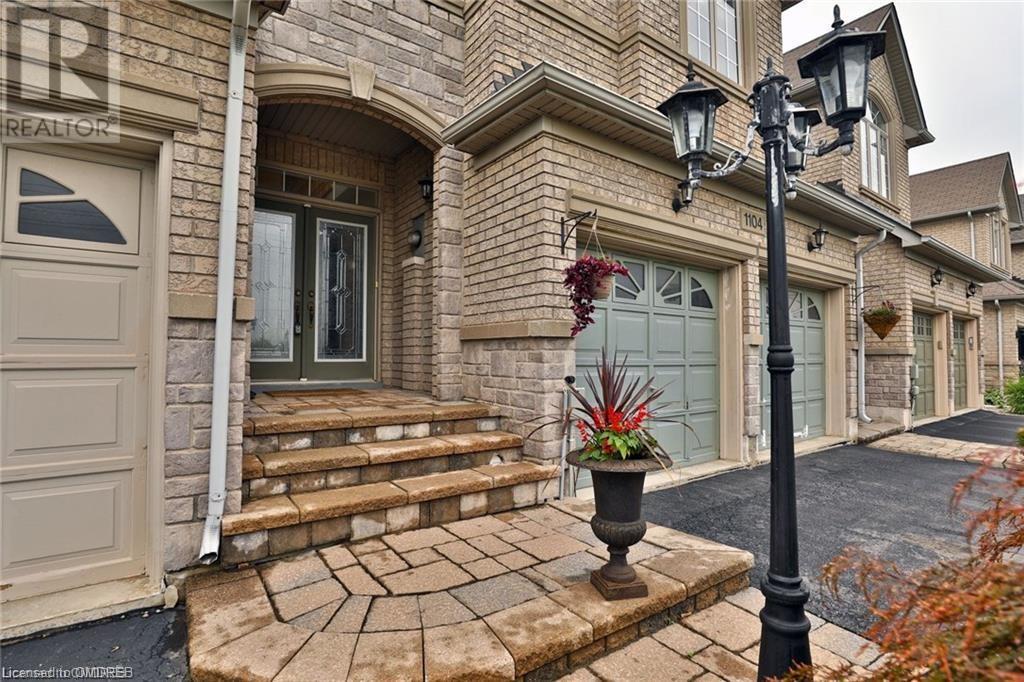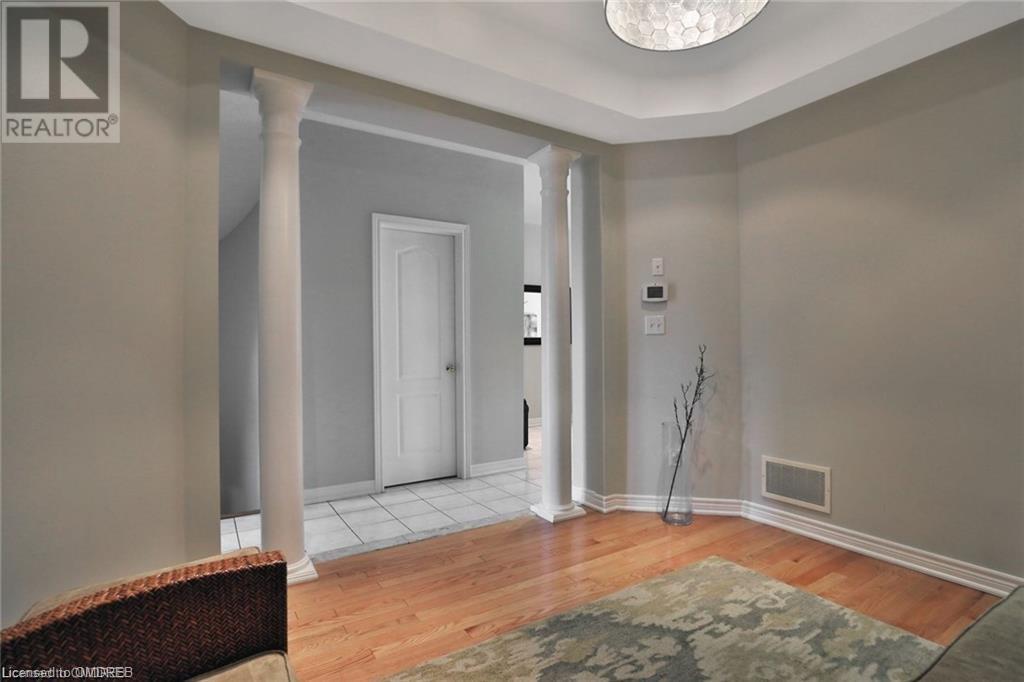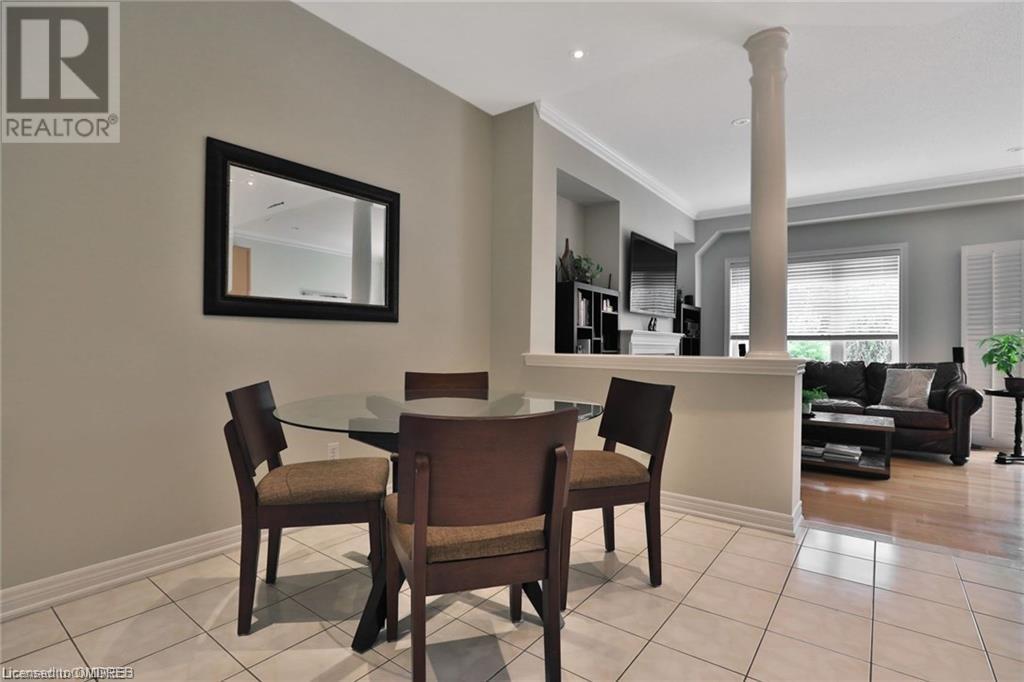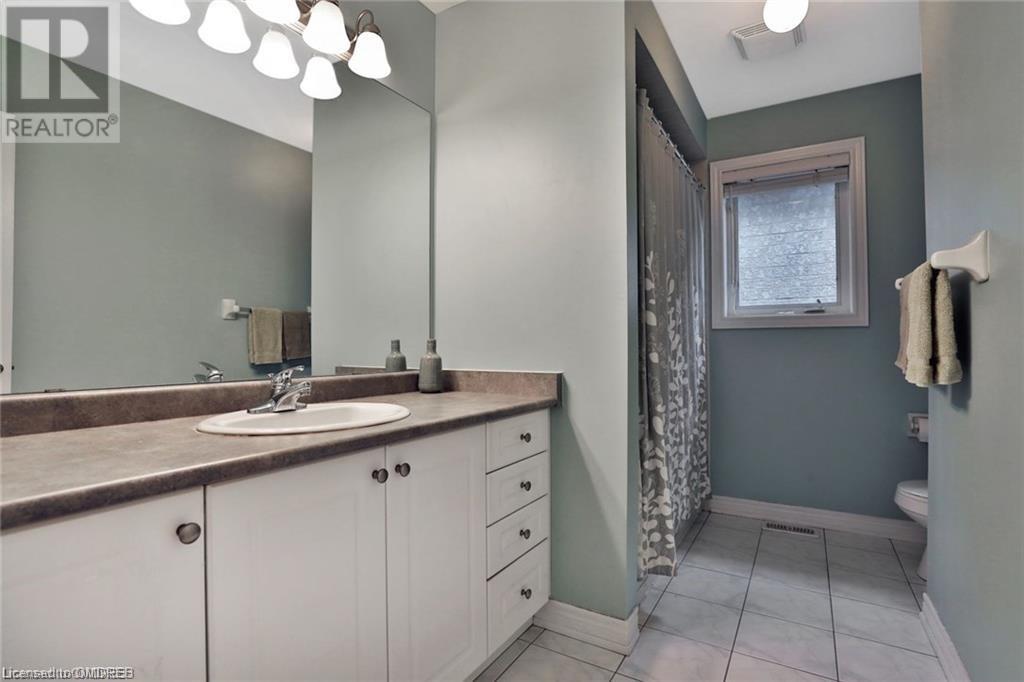3 Bedroom
3 Bathroom
2400 sqft
2 Level
Central Air Conditioning
Forced Air
$4,400 Monthly
This executive Fernbrook townhome in Joshua Creek offers a beautifully updated kitchen with quartz countertops, top-of-the-line stainless steel appliances, and a stylish backsplash. A breakfast bar is perfect for quick meals, while a separate dining area is ideal for family gatherings. The great room boasts a cozy fireplace and double sliding doors that open to a private, fenced backyard with a stone patio, perfect for outdoor relaxation. The main floor offers hardwood and ceramic flooring, while the second floor features broadloom. Upstairs, you’ll find three spacious bedrooms, two full bathrooms, and a convenient 2nd floor laundry room. A double-car garage adds extra convenience. Close to schools, parks, recreation centre and major highways for easy commuting. Located in a highly desirable school district. 1 year minimum, rental. No pets, no smoking. ***Note: This Property Is Only Attached By The Garage On One Side.*** (id:34792)
Property Details
|
MLS® Number
|
40659089 |
|
Property Type
|
Single Family |
|
Amenities Near By
|
Place Of Worship, Playground, Public Transit, Schools, Shopping |
|
Equipment Type
|
Water Heater |
|
Features
|
Southern Exposure, Paved Driveway |
|
Parking Space Total
|
4 |
|
Rental Equipment Type
|
Water Heater |
Building
|
Bathroom Total
|
3 |
|
Bedrooms Above Ground
|
3 |
|
Bedrooms Total
|
3 |
|
Appliances
|
Dishwasher, Dryer, Refrigerator, Stove, Washer, Hood Fan, Window Coverings, Garage Door Opener |
|
Architectural Style
|
2 Level |
|
Basement Development
|
Partially Finished |
|
Basement Type
|
Full (partially Finished) |
|
Construction Style Attachment
|
Attached |
|
Cooling Type
|
Central Air Conditioning |
|
Exterior Finish
|
Brick, Stone |
|
Fire Protection
|
Smoke Detectors |
|
Foundation Type
|
Poured Concrete |
|
Half Bath Total
|
1 |
|
Heating Fuel
|
Natural Gas |
|
Heating Type
|
Forced Air |
|
Stories Total
|
2 |
|
Size Interior
|
2400 Sqft |
|
Type
|
Row / Townhouse |
|
Utility Water
|
Municipal Water |
Parking
Land
|
Access Type
|
Road Access, Highway Nearby |
|
Acreage
|
No |
|
Land Amenities
|
Place Of Worship, Playground, Public Transit, Schools, Shopping |
|
Sewer
|
Municipal Sewage System |
|
Size Depth
|
110 Ft |
|
Size Frontage
|
26 Ft |
|
Size Total Text
|
Under 1/2 Acre |
|
Zoning Description
|
Rm1 |
Rooms
| Level |
Type |
Length |
Width |
Dimensions |
|
Second Level |
5pc Bathroom |
|
|
Measurements not available |
|
Second Level |
4pc Bathroom |
|
|
Measurements not available |
|
Second Level |
Laundry Room |
|
|
8'11'' x 10'0'' |
|
Second Level |
Bedroom |
|
|
13'10'' x 11'8'' |
|
Second Level |
Bedroom |
|
|
13'0'' x 10'7'' |
|
Second Level |
Primary Bedroom |
|
|
19'3'' x 11'3'' |
|
Main Level |
2pc Bathroom |
|
|
Measurements not available |
|
Main Level |
Breakfast |
|
|
8'0'' x 8'11'' |
|
Main Level |
Kitchen |
|
|
10'2'' x 10'5'' |
|
Main Level |
Great Room |
|
|
10'4'' x 11'1'' |
https://www.realtor.ca/real-estate/27544393/1104-agram-drive-oakville


