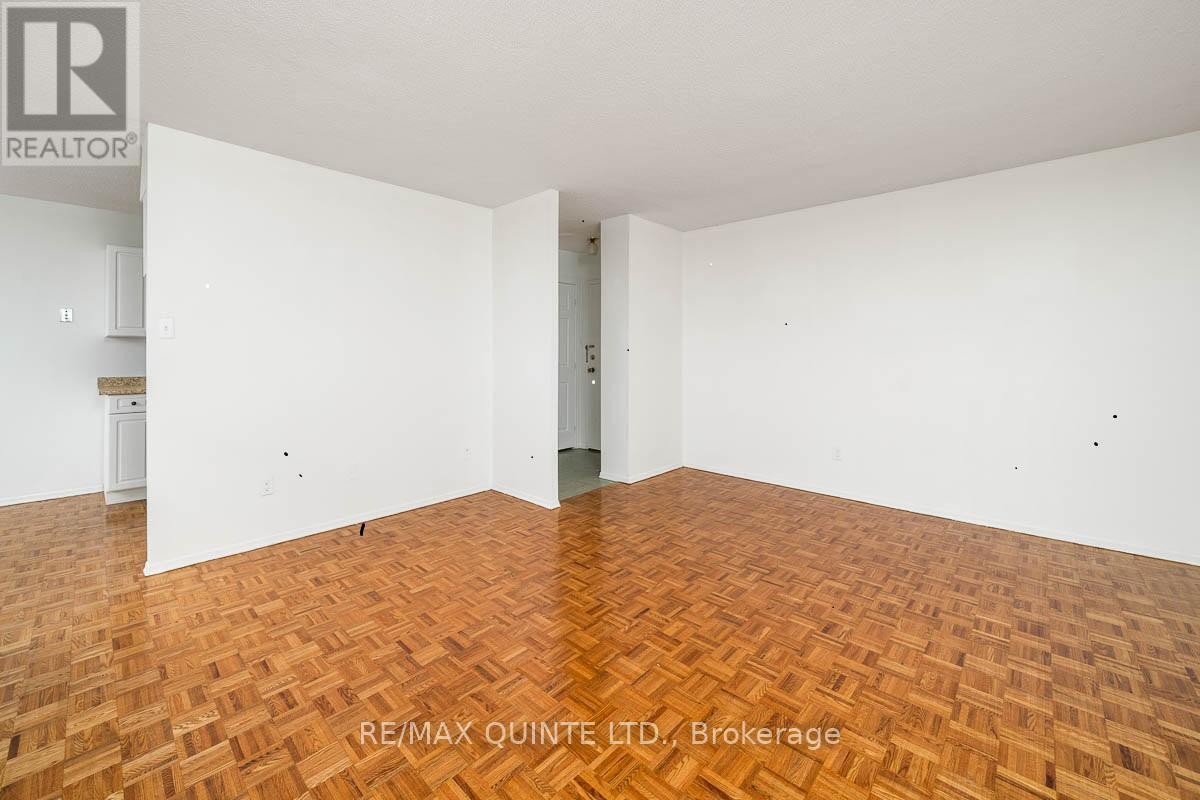(855) 500-SOLD
Info@SearchRealty.ca
1103 - 94 Sidney Street Home For Sale Belleville, Ontario K8P 3Z1
X9514220
Instantly Display All Photos
Complete this form to instantly display all photos and information. View as many properties as you wish.
1 Bedroom
1 Bathroom
Inground Pool
Other
$1,550 Monthly
Welcome to Bayview Towers! Have you ever wanted a pool? This apartment complex has one. This 1 bedroom 1 bath 638 sq ft apartment is pet friendly and ready for you to move in. For $1700 a month your heat, hydro, water and sewer are all included. Parking is available at an additional $100 per month, per vehicle. Laundry is on site and a common room to entertain your friends and family when you need more space. And of course, don't forget the pool! Make this apartment yours today. (id:34792)
Property Details
| MLS® Number | X9514220 |
| Property Type | Single Family |
| Amenities Near By | Public Transit, Hospital |
| Features | Carpet Free, Laundry- Coin Operated |
| Parking Space Total | 1 |
| Pool Type | Inground Pool |
Building
| Bathroom Total | 1 |
| Bedrooms Above Ground | 1 |
| Bedrooms Total | 1 |
| Exterior Finish | Brick |
| Heating Fuel | Natural Gas |
| Heating Type | Other |
| Type | Other |
| Utility Water | Municipal Water |
Land
| Acreage | No |
| Land Amenities | Public Transit, Hospital |
| Sewer | Sanitary Sewer |
Rooms
| Level | Type | Length | Width | Dimensions |
|---|---|---|---|---|
| Main Level | Living Room | 3.99 m | 4.6 m | 3.99 m x 4.6 m |
| Main Level | Kitchen | 2.25 m | 2.25 m | 2.25 m x 2.25 m |
| Main Level | Primary Bedroom | 3.08 m | 4.81 m | 3.08 m x 4.81 m |
| Main Level | Dining Room | 2.89 m | 2.34 m | 2.89 m x 2.34 m |
| Other | Bathroom | 2.4 m | 1.25 m | 2.4 m x 1.25 m |
https://www.realtor.ca/real-estate/27589285/1103-94-sidney-street-belleville












