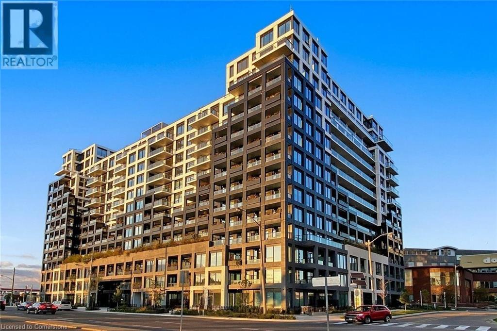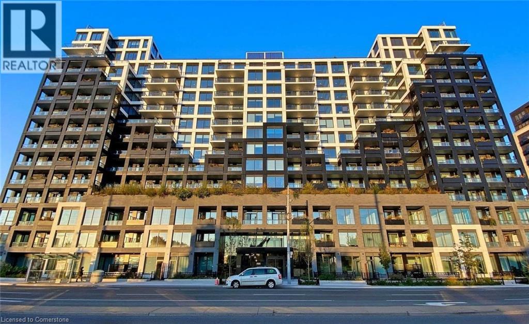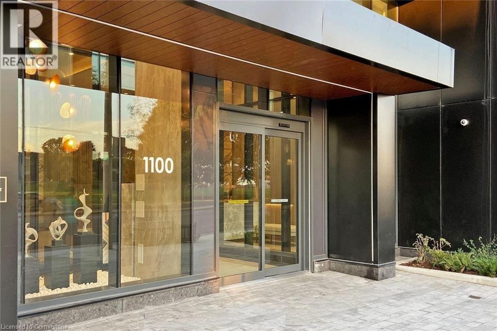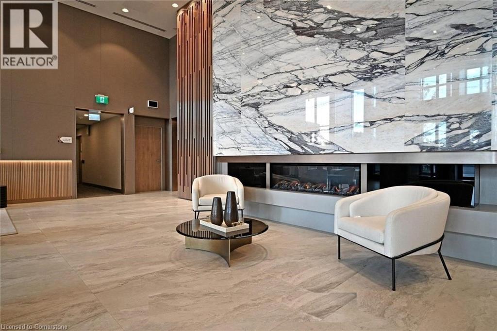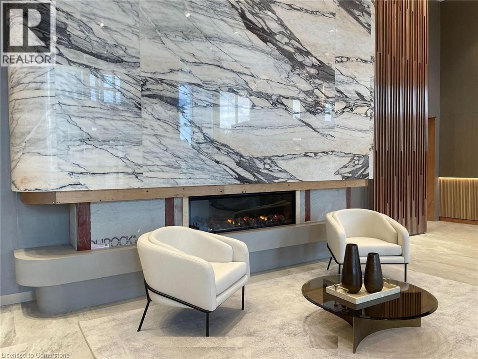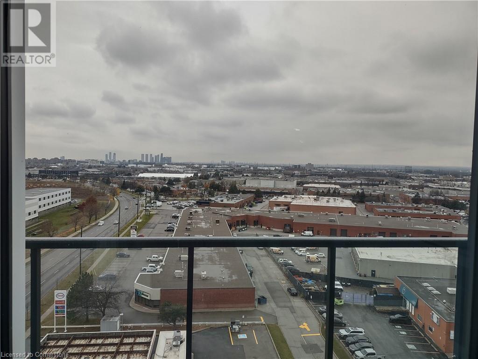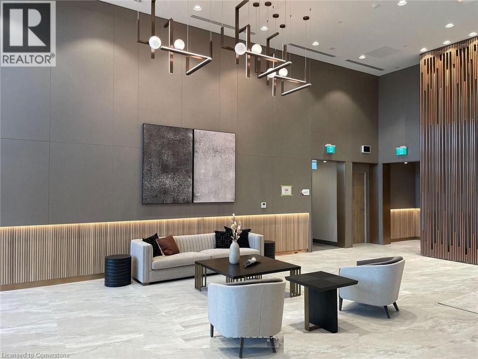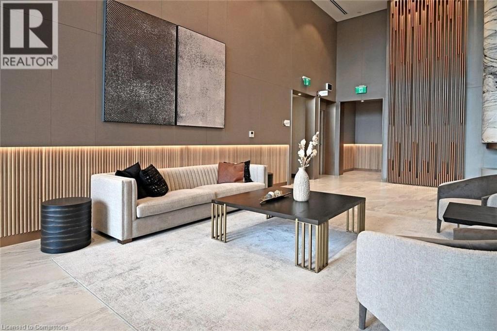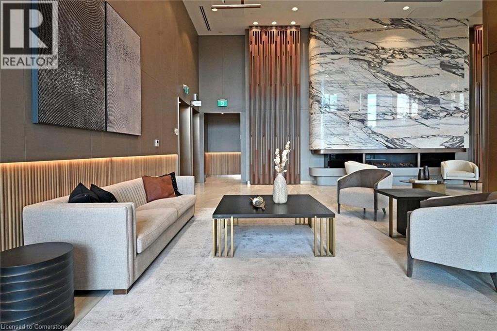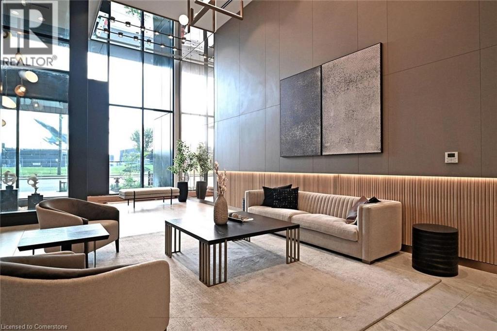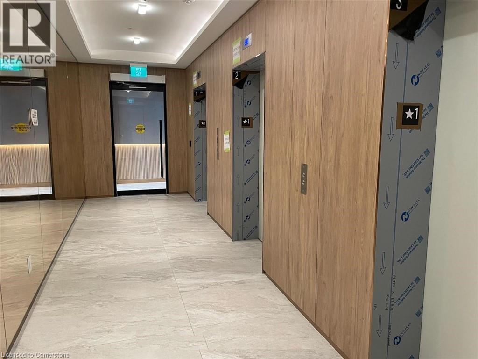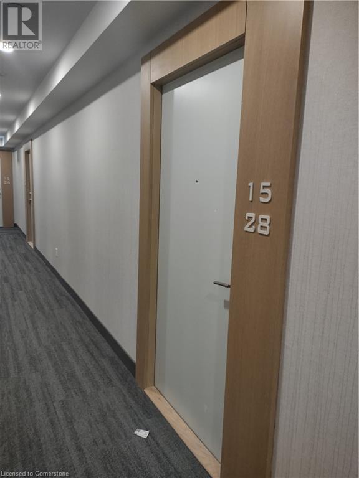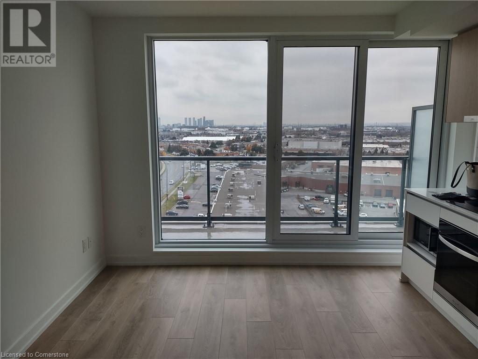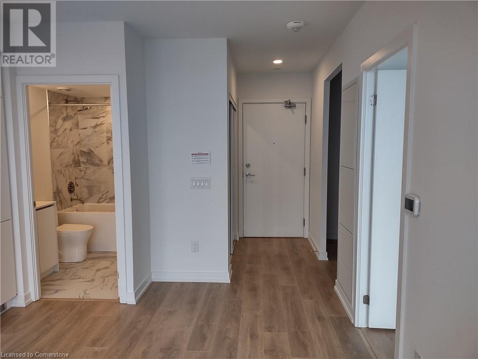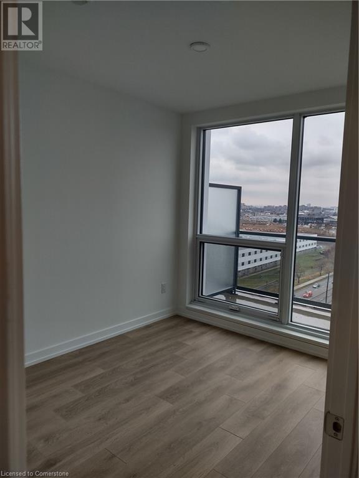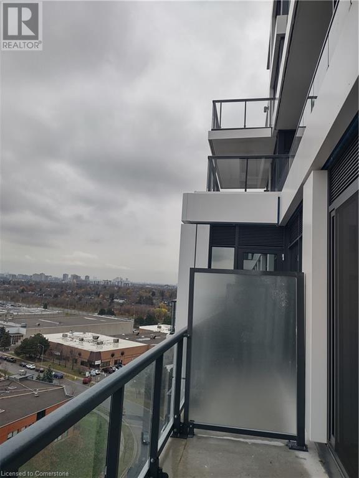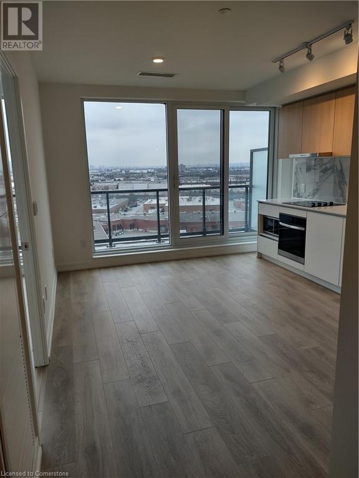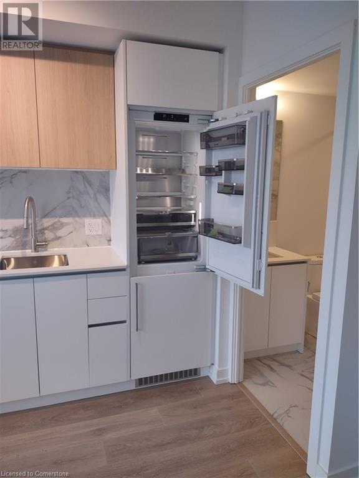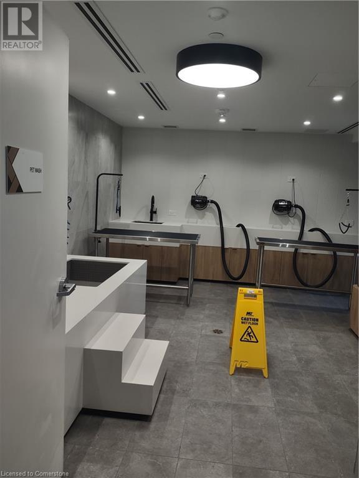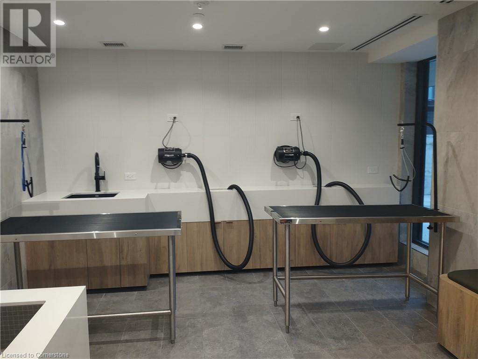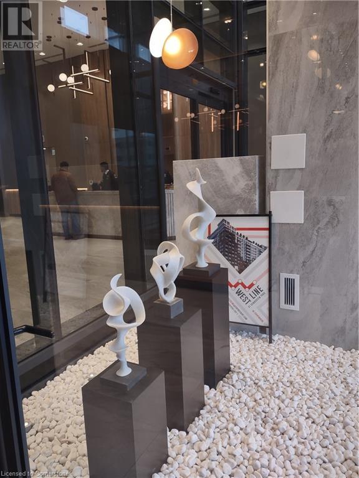2 Bedroom
1 Bathroom
600 sqft
Central Air Conditioning
Forced Air
$2,550 Monthly
Insurance, Exterior Maintenance
WestLine Condos at Downsview Park offers a modern and convenient living space in a prime location. This brand-new 1 bedroom + den unit, of well designed living space the den can easily serve as a **second bedroom** or an office. The sleek kitchen features high-end quartz countertops, a full suite of built-in appliances. With just a 4-minute walk to Sheppard West Subway Station and easy access to Highway 401, the Allen Expressway, Yorkdale Mall, York University, Downsview Park, and more. This building offers over 12,000 sq. ft. of indoor and outdoor amenities, including a rooftop entertainment lounge with BBQs and games, private meeting rooms, a children's playroom, an entertainment area with a bar, and a state-of-the-art fitness centre with cardio, weight training, yoga/stretch areas, and even a bouldering wall. Additional features include a pet spa, automated parcel storage, and 24 hour concierge service. **** EXTRAS **** **Students are welcome** Rogers Internet Included. 1 parking spot, no locker. (id:34792)
Property Details
|
MLS® Number
|
40681237 |
|
Property Type
|
Single Family |
|
Amenities Near By
|
Public Transit, Shopping |
|
Community Features
|
High Traffic Area, Community Centre, School Bus |
|
Features
|
Balcony, Automatic Garage Door Opener |
|
Parking Space Total
|
1 |
Building
|
Bathroom Total
|
1 |
|
Bedrooms Above Ground
|
1 |
|
Bedrooms Below Ground
|
1 |
|
Bedrooms Total
|
2 |
|
Appliances
|
Dishwasher, Dryer, Microwave, Oven - Built-in, Refrigerator, Stove, Washer, Hood Fan |
|
Basement Type
|
None |
|
Construction Style Attachment
|
Attached |
|
Cooling Type
|
Central Air Conditioning |
|
Exterior Finish
|
Brick, Concrete, Metal |
|
Foundation Type
|
Brick |
|
Heating Fuel
|
Natural Gas |
|
Heating Type
|
Forced Air |
|
Stories Total
|
1 |
|
Size Interior
|
600 Sqft |
|
Type
|
Apartment |
|
Utility Water
|
Municipal Water |
Parking
|
Underground
|
|
|
Visitor Parking
|
|
Land
|
Access Type
|
Highway Access |
|
Acreage
|
No |
|
Land Amenities
|
Public Transit, Shopping |
|
Sewer
|
Sanitary Sewer |
|
Size Total Text
|
Unknown |
|
Zoning Description
|
Res |
Rooms
| Level |
Type |
Length |
Width |
Dimensions |
|
Main Level |
Laundry Room |
|
|
Measurements not available |
|
Main Level |
Foyer |
|
|
8'0'' x 4'0'' |
|
Main Level |
4pc Bathroom |
|
|
Measurements not available |
|
Main Level |
Den |
|
|
9'5'' x 10'0'' |
|
Main Level |
Primary Bedroom |
|
|
13'5'' x 8'5'' |
|
Main Level |
Kitchen |
|
|
15'0'' x 14'5'' |
https://www.realtor.ca/real-estate/27692110/1100-sheppard-avenue-w-unit-1528-toronto


