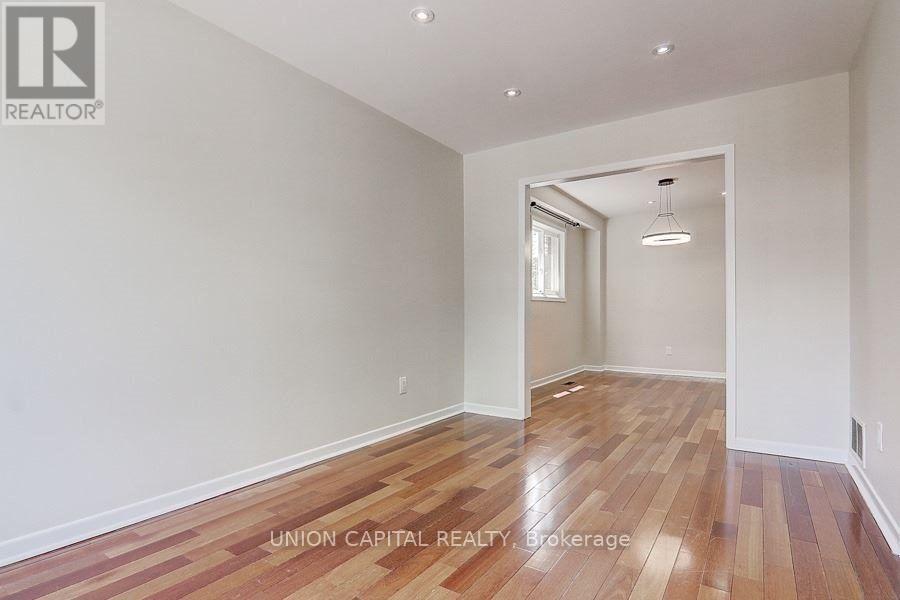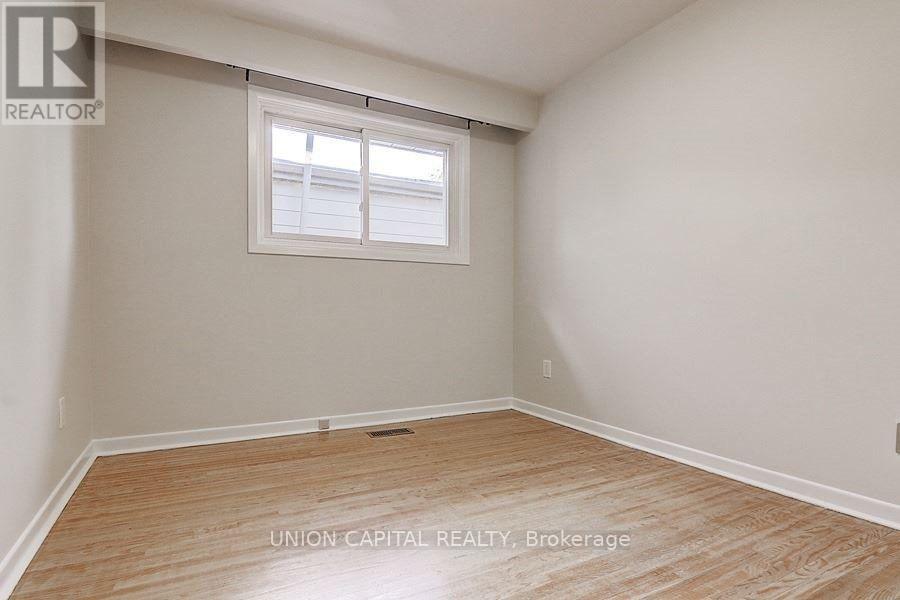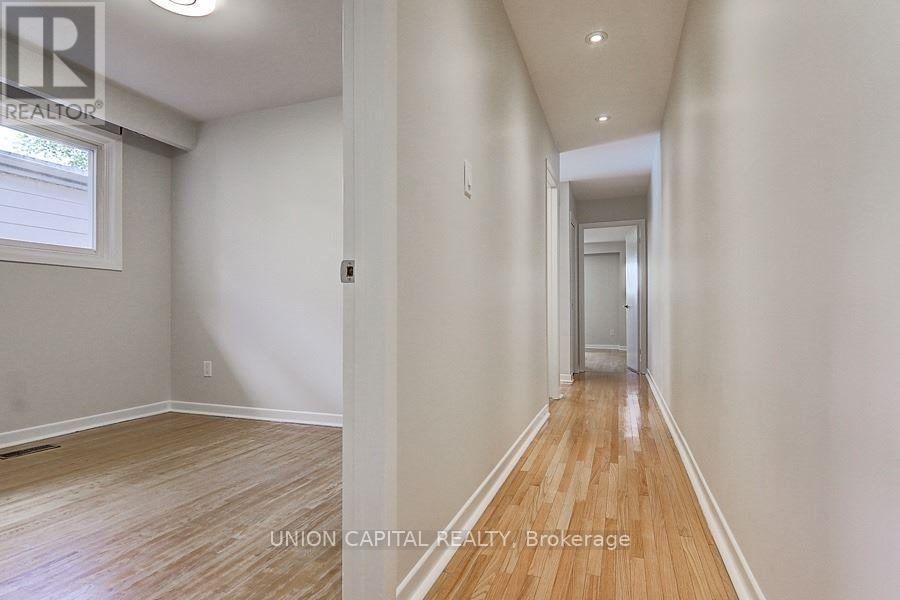4 Bedroom
2 Bathroom
Central Air Conditioning
Forced Air
Waterfront
$4,300 Monthly
Available Immediately. Welcome Home in the Heart of Leslieville. The perfect space you've been looking for is right at Leslie and Queen! This home boasts a new gourmet kitchen with brand-new appliances and new tile flooring. The main floor includes a family room, living room, kitchen, and dining room. On the second floor, you'll find three generous bedrooms with lots of windows, while the lower level features a 4th bedroom with a 4-piece bath. Parking is a breeze with a private driveway that can park 2 cars, in addition to a built-in garage, allowing for a total of 3 cars. This rare gem in the area is truly a must-see. Steps to Queen Street, shopping, grocery stores, cafes, restaurants, pubs, and minutes to downtown with public transit right at your doorstep. **** EXTRAS **** Please Refer To Floor Plan. 1 Bedroom And Washroom In Lower Level/ Basement. Your Lease The Entire Property In This Family Friendly Neighbourhood. Walk To All Your Favourite Shop, Restaurants , Parks And Area Amenities. (id:34792)
Property Details
|
MLS® Number
|
E11836338 |
|
Property Type
|
Single Family |
|
Community Name
|
South Riverdale |
|
Amenities Near By
|
Hospital, Park, Place Of Worship, Public Transit |
|
Community Features
|
Community Centre |
|
Features
|
Carpet Free |
|
Parking Space Total
|
3 |
|
Water Front Type
|
Waterfront |
Building
|
Bathroom Total
|
2 |
|
Bedrooms Above Ground
|
3 |
|
Bedrooms Below Ground
|
1 |
|
Bedrooms Total
|
4 |
|
Basement Features
|
Separate Entrance, Walk-up |
|
Basement Type
|
N/a |
|
Construction Style Attachment
|
Semi-detached |
|
Cooling Type
|
Central Air Conditioning |
|
Exterior Finish
|
Brick |
|
Flooring Type
|
Hardwood, Ceramic |
|
Foundation Type
|
Poured Concrete |
|
Heating Fuel
|
Natural Gas |
|
Heating Type
|
Forced Air |
|
Stories Total
|
2 |
|
Type
|
House |
|
Utility Water
|
Municipal Water |
Parking
Land
|
Acreage
|
No |
|
Land Amenities
|
Hospital, Park, Place Of Worship, Public Transit |
|
Sewer
|
Sanitary Sewer |
|
Size Depth
|
128 Ft ,10 In |
|
Size Frontage
|
18 Ft ,6 In |
|
Size Irregular
|
18.58 X 128.91 Ft |
|
Size Total Text
|
18.58 X 128.91 Ft |
Rooms
| Level |
Type |
Length |
Width |
Dimensions |
|
Second Level |
Primary Bedroom |
4.06 m |
4.32 m |
4.06 m x 4.32 m |
|
Second Level |
Bedroom 2 |
4.06 m |
2.91 m |
4.06 m x 2.91 m |
|
Second Level |
Bedroom 3 |
3 m |
2.77 m |
3 m x 2.77 m |
|
Lower Level |
Bedroom 4 |
4.01 m |
4.28 m |
4.01 m x 4.28 m |
|
Main Level |
Living Room |
4.27 m |
2.86 m |
4.27 m x 2.86 m |
|
Main Level |
Family Room |
3.77 m |
2.86 m |
3.77 m x 2.86 m |
|
Main Level |
Kitchen |
6.8 m |
14.1 m |
6.8 m x 14.1 m |
|
Main Level |
Dining Room |
6.6 m |
14.2 m |
6.6 m x 14.2 m |
https://www.realtor.ca/real-estate/27706066/110-leslie-street-toronto-south-riverdale-south-riverdale









































