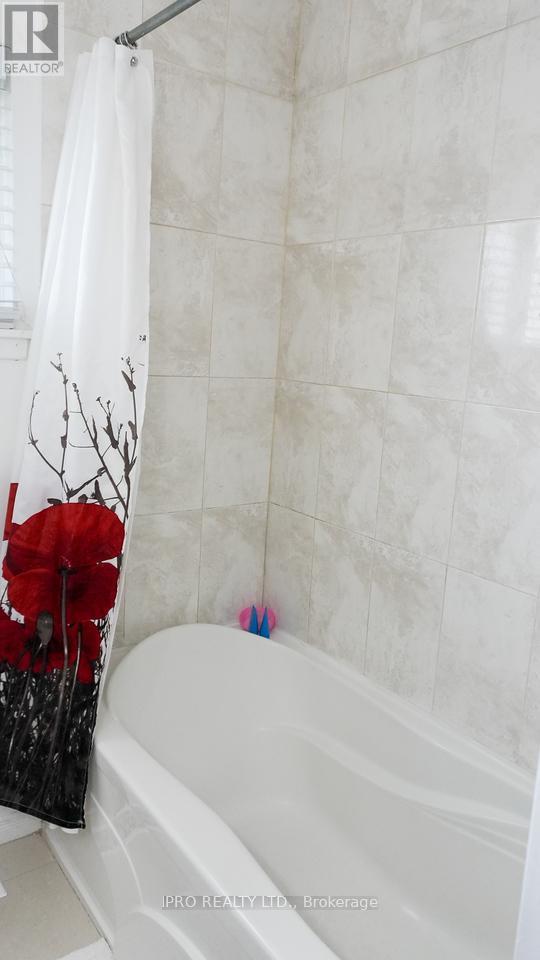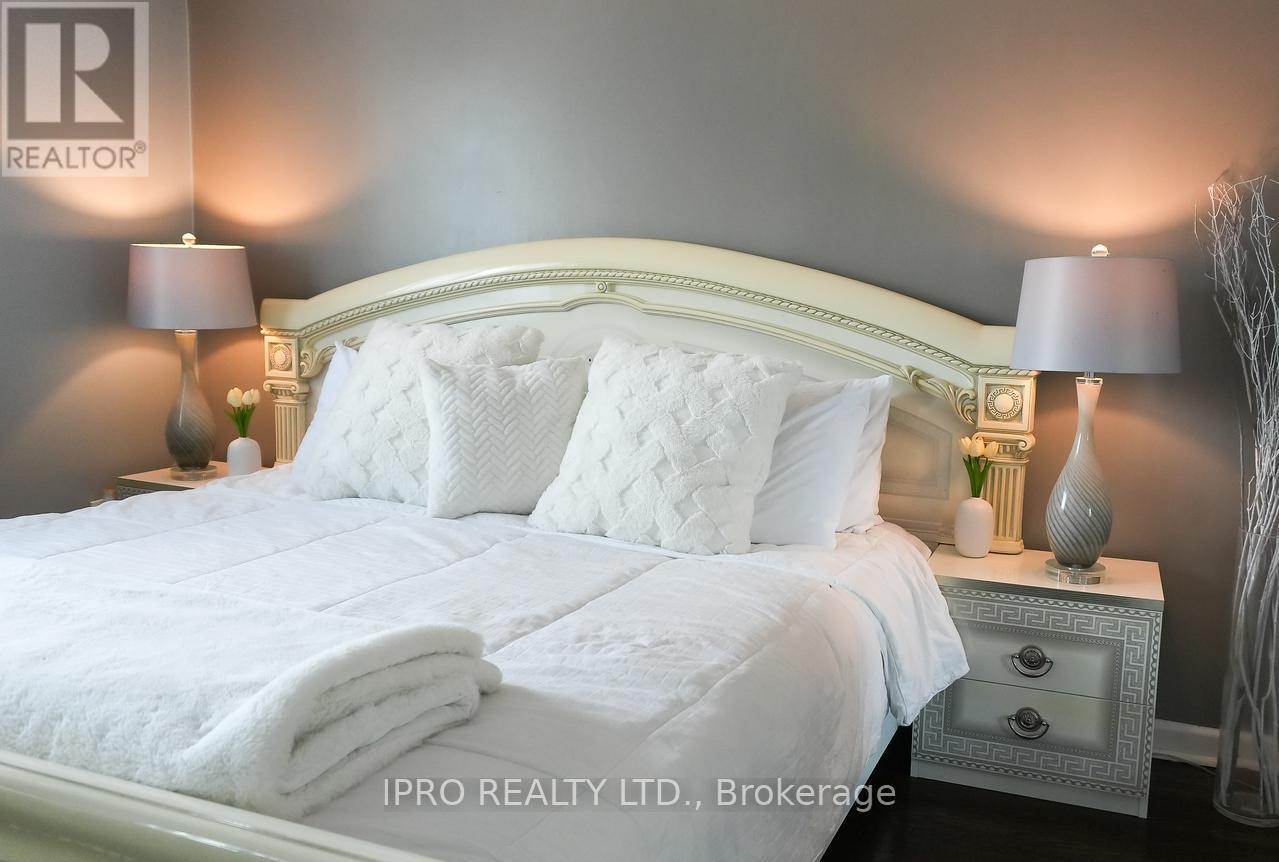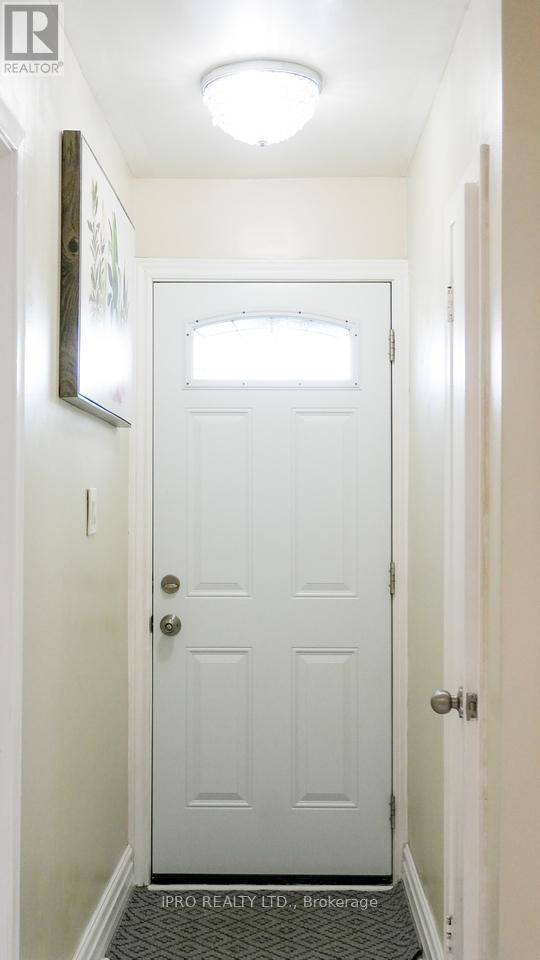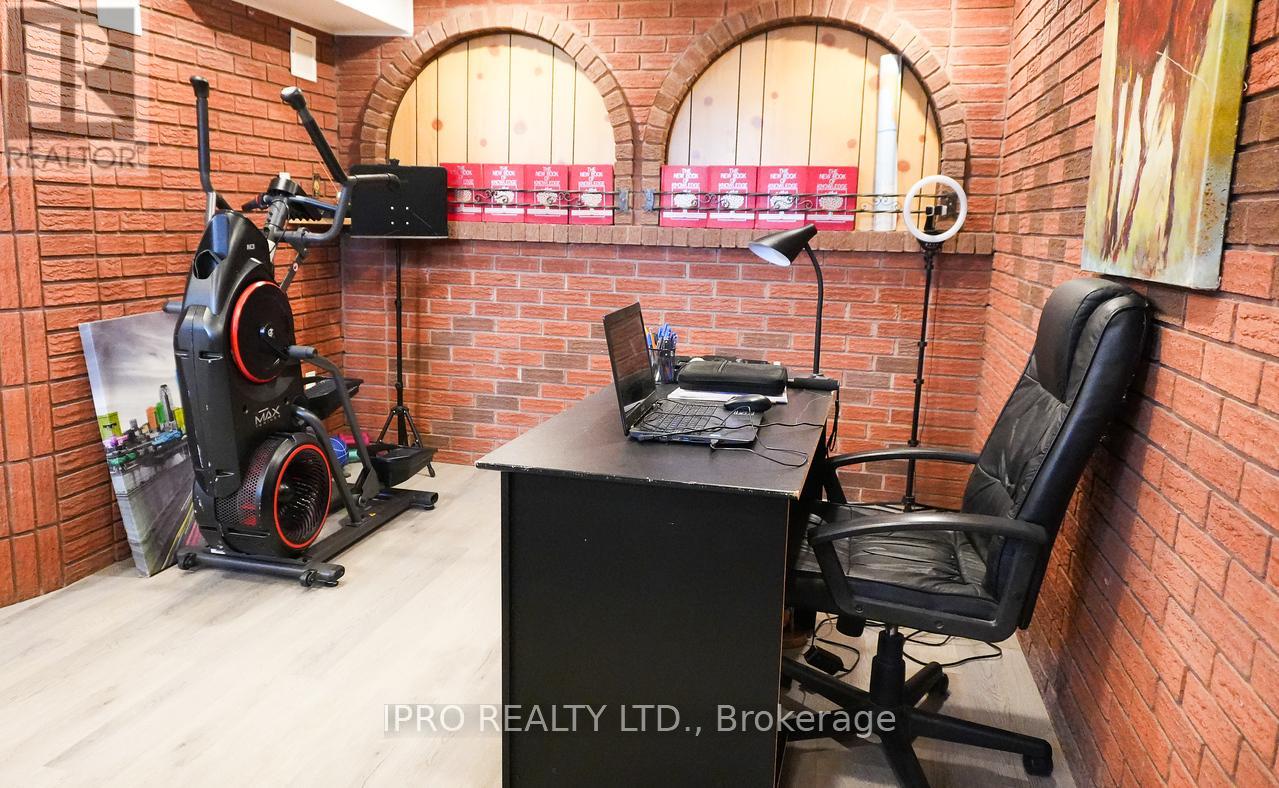4 Bedroom
2 Bathroom
Central Air Conditioning
Forced Air
$999,990
Very charming and comfortable home located in prime location, close to all major amenities including highways, schools, york university, LRT, hospital, shopping & more. This home features 4 bedrooms and 2 full bathrooms. Hardwood floors throughout. There is a finished basement with large windows, a kitchen and sitting room. Income possibility. There is a detached single car garage and a driveway that can hold 5 cars. A show & sell property!! **** EXTRAS **** House has new roof, new railings, new front door, quartz counter-top, undermount sink, porcelain tiles and mostly hardwood floors thru-out. The basement has laminate flooring, kitchen and sitting area and large windows making it bright. (id:34792)
Property Details
|
MLS® Number
|
W9419579 |
|
Property Type
|
Single Family |
|
Community Name
|
Humbermede |
|
Parking Space Total
|
6 |
Building
|
Bathroom Total
|
2 |
|
Bedrooms Above Ground
|
2 |
|
Bedrooms Below Ground
|
2 |
|
Bedrooms Total
|
4 |
|
Appliances
|
Dryer, Refrigerator, Two Stoves, Washer, Window Coverings |
|
Basement Development
|
Finished |
|
Basement Features
|
Separate Entrance |
|
Basement Type
|
N/a (finished) |
|
Construction Style Attachment
|
Semi-detached |
|
Construction Style Split Level
|
Backsplit |
|
Cooling Type
|
Central Air Conditioning |
|
Exterior Finish
|
Brick |
|
Flooring Type
|
Hardwood, Ceramic, Porcelain Tile |
|
Foundation Type
|
Concrete |
|
Heating Fuel
|
Natural Gas |
|
Heating Type
|
Forced Air |
|
Type
|
House |
|
Utility Water
|
Municipal Water |
Parking
Land
|
Acreage
|
No |
|
Fence Type
|
Fenced Yard |
|
Sewer
|
Sanitary Sewer |
|
Size Depth
|
110 Ft ,6 In |
|
Size Frontage
|
33 Ft |
|
Size Irregular
|
33 X 110.5 Ft |
|
Size Total Text
|
33 X 110.5 Ft |
Rooms
| Level |
Type |
Length |
Width |
Dimensions |
|
Basement |
Kitchen |
|
|
Measurements not available |
|
Lower Level |
Bathroom |
|
|
Measurements not available |
|
Lower Level |
Bedroom 3 |
3.76 m |
3.2 m |
3.76 m x 3.2 m |
|
Lower Level |
Bedroom 4 |
3.76 m |
3.2 m |
3.76 m x 3.2 m |
|
Main Level |
Living Room |
6.25 m |
3.2 m |
6.25 m x 3.2 m |
|
Main Level |
Dining Room |
6.25 m |
3.3 m |
6.25 m x 3.3 m |
|
Main Level |
Kitchen |
4.8 m |
2.45 m |
4.8 m x 2.45 m |
|
Sub-basement |
Sitting Room |
7.8 m |
10.2 m |
7.8 m x 10.2 m |
|
Upper Level |
Primary Bedroom |
3.76 m |
3.5 m |
3.76 m x 3.5 m |
|
Upper Level |
Bedroom 2 |
3.8 m |
3 m |
3.8 m x 3 m |
|
Upper Level |
Bathroom |
|
|
Measurements not available |
https://www.realtor.ca/real-estate/27564273/11-unser-gate-toronto-humbermede-humbermede


































