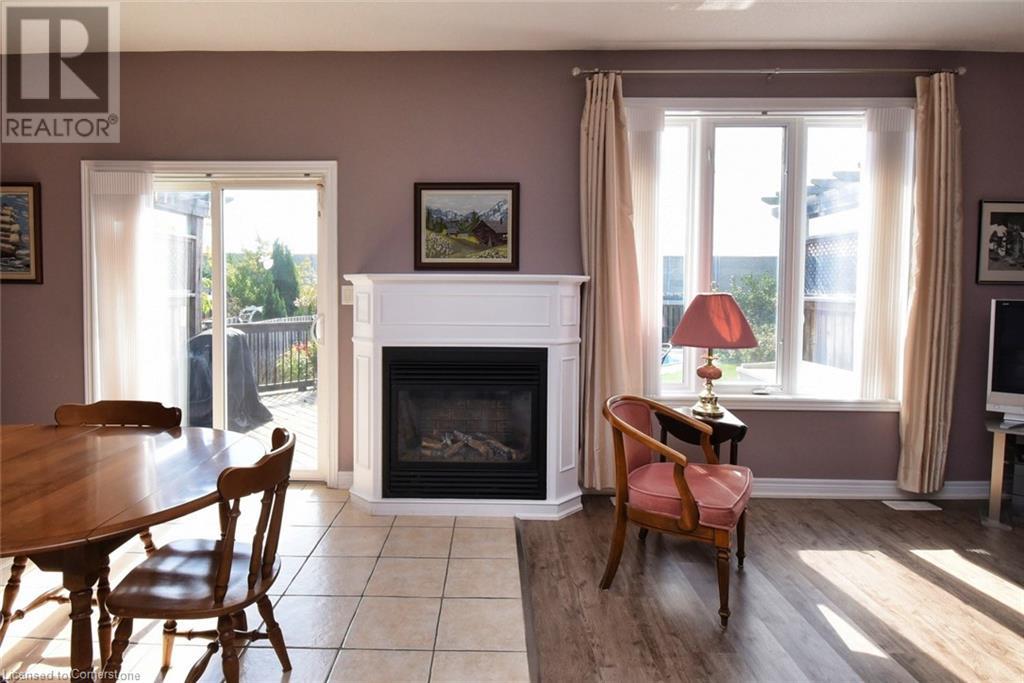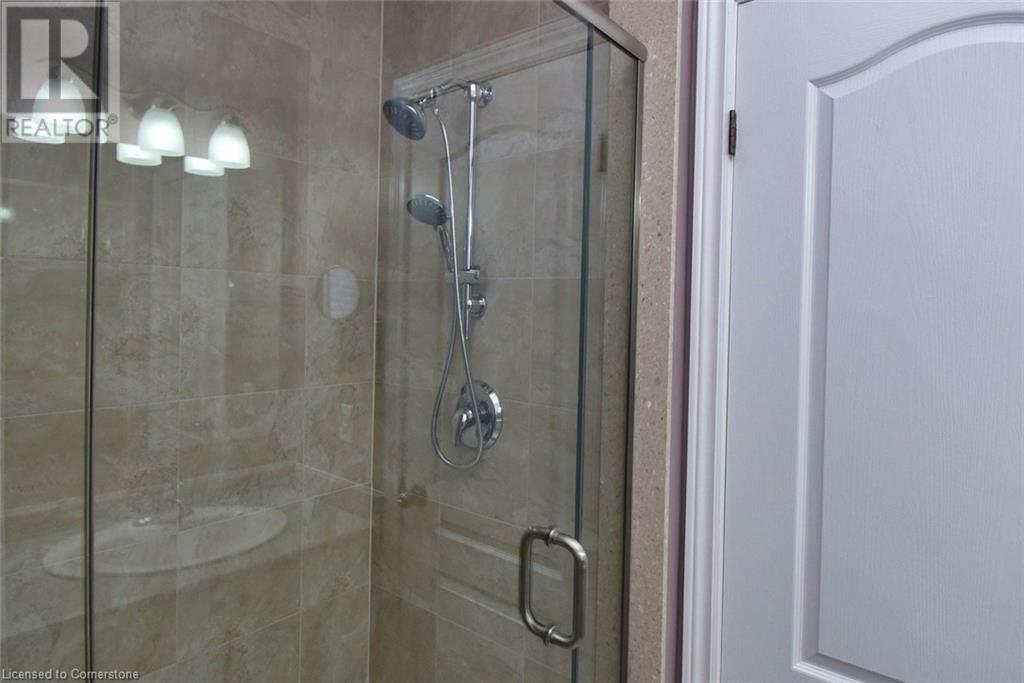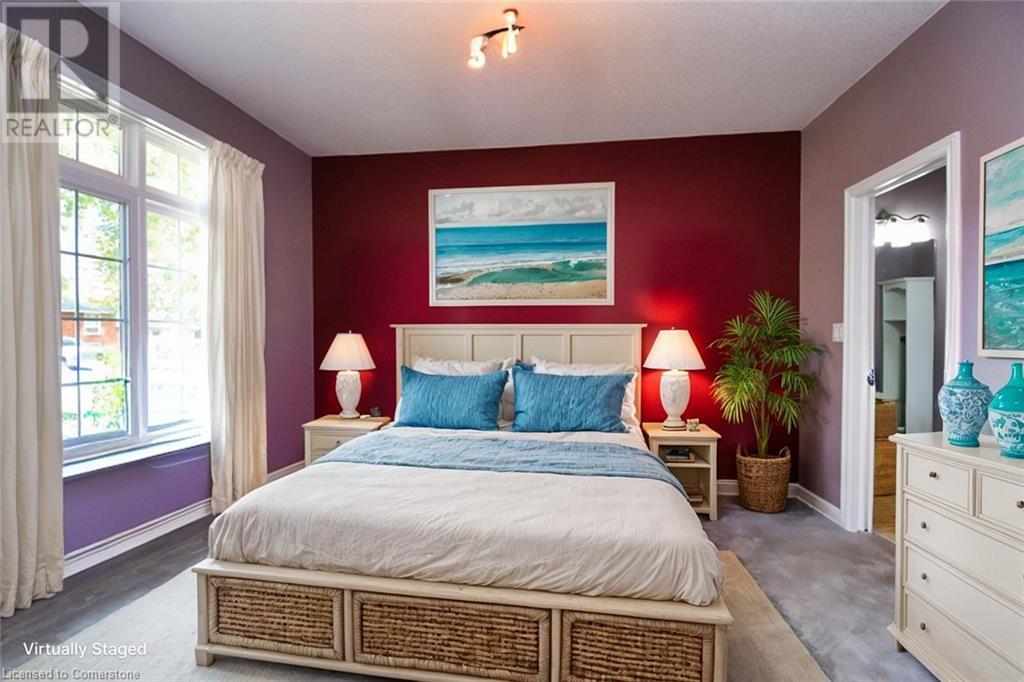2 Bedroom
3 Bathroom
1390 sqft
Bungalow
Central Air Conditioning
Forced Air
$899,000
Great bungalow in desirable Grimsby Beach neighbourhood with 2 beds, 2.5 baths on main floor with large kitchen with island, large eating area and tons of cabinetry all with open concept living! Each bedroom has their own ensuite. This home has been built with accessibility in mind with more space in second bedroom and bathroom. Main floor laundry. Unfinished basement is over 1400 sq ft and can be finished as you see fit! (Making this home over 2750 sq ft!) Great salt water heated pool sits in a great size backyard with full south exposure for sunny afternoons. Double garage with inside entry and parking for 4 cars in the driveway. This home sits in a fantastic area with easy access to Fifty Point Conservation Area and Grimsby on The Lake. Easy highway access for commuters. Close to Costco, Restaurants, Shopping.*some images virtually staged* (id:34792)
Property Details
|
MLS® Number
|
40658575 |
|
Property Type
|
Single Family |
|
Amenities Near By
|
Shopping |
|
Equipment Type
|
Water Heater |
|
Parking Space Total
|
6 |
|
Rental Equipment Type
|
Water Heater |
Building
|
Bathroom Total
|
3 |
|
Bedrooms Above Ground
|
2 |
|
Bedrooms Total
|
2 |
|
Appliances
|
Dishwasher, Dryer, Refrigerator, Stove, Washer, Window Coverings |
|
Architectural Style
|
Bungalow |
|
Basement Development
|
Unfinished |
|
Basement Type
|
Full (unfinished) |
|
Constructed Date
|
2009 |
|
Construction Style Attachment
|
Detached |
|
Cooling Type
|
Central Air Conditioning |
|
Exterior Finish
|
Brick, Vinyl Siding |
|
Half Bath Total
|
1 |
|
Heating Fuel
|
Natural Gas |
|
Heating Type
|
Forced Air |
|
Stories Total
|
1 |
|
Size Interior
|
1390 Sqft |
|
Type
|
House |
|
Utility Water
|
Municipal Water |
Parking
Land
|
Access Type
|
Highway Access |
|
Acreage
|
No |
|
Land Amenities
|
Shopping |
|
Sewer
|
Municipal Sewage System |
|
Size Depth
|
130 Ft |
|
Size Frontage
|
48 Ft |
|
Size Total Text
|
Under 1/2 Acre |
|
Zoning Description
|
R2 |
Rooms
| Level |
Type |
Length |
Width |
Dimensions |
|
Main Level |
3pc Bathroom |
|
|
Measurements not available |
|
Main Level |
4pc Bathroom |
|
|
Measurements not available |
|
Main Level |
2pc Bathroom |
|
|
Measurements not available |
|
Main Level |
Bedroom |
|
|
12'2'' x 12'6'' |
|
Main Level |
Bedroom |
|
|
11'5'' x 15'2'' |
|
Main Level |
Dining Room |
|
|
8'9'' x 15'2'' |
|
Main Level |
Living Room |
|
|
15'9'' x 15'2'' |
|
Main Level |
Kitchen |
|
|
15'5'' x 9'8'' |
https://www.realtor.ca/real-estate/27508333/11-sidare-court-grimsby





































