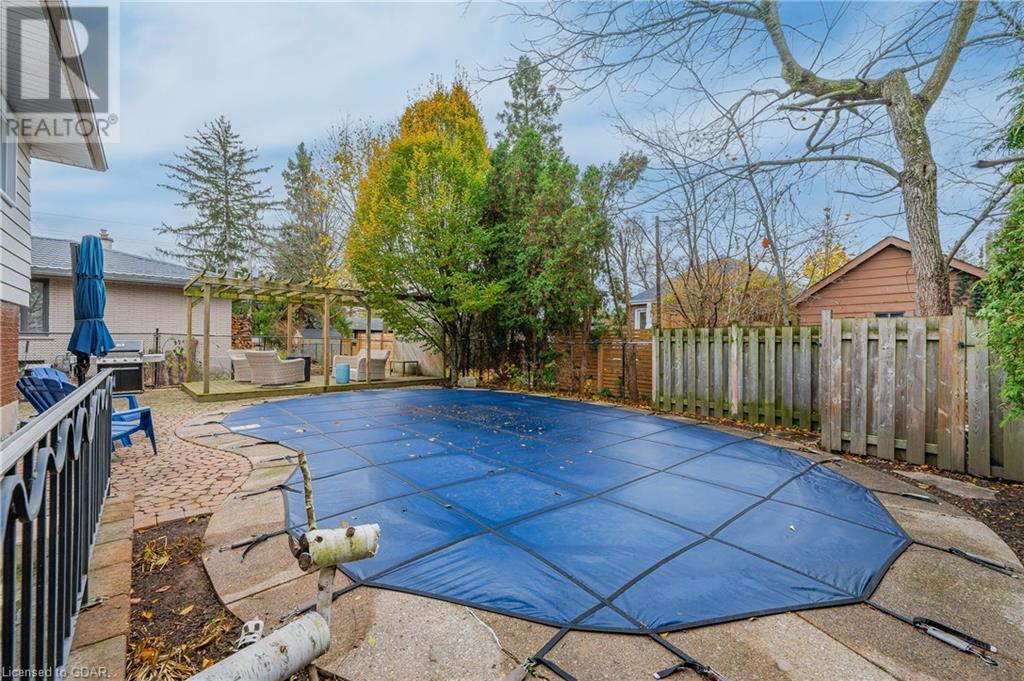11 Mutual Street Home For Sale Guelph, Ontario N1G 2A4
40676319
Instantly Display All Photos
Complete this form to instantly display all photos and information. View as many properties as you wish.
$1,099,900
Here it is...The completely renovated home in one of Guelph's most desirable neighbourhoods you've been waiting for. The current owners have updated every inch of this home over the last few years, including the kitchen, bathrooms, insulation, windows, pool heater, EV chargers, lawn irrigation system, electrical and more. (Contact your agent for the complete list). This unique back split provides an open-concept layout and a spacious feel for entertaining. Upstairs offers 3 well-sized bedrooms and a beautiful 4 pcs bathroom. Moving into the lower level which was completely renovated in 2023 provides the perfect setting for movie nights, watching sports, and a rear door providing quick access to the in-ground pool and private backyard. Don't forget to check out the basement, which provides the opportunity for another bedroom and currently provides plenty of storage space. Close to downtown, schools, and Royal City Park, the Old University neighbourhood is centrally located for all of your Guelph needs. If you've been looking to get into the neighbourhood into a move-in ready home do not miss your chance. (id:34792)
Open House
This property has open houses!
10:00 am
Ends at:11:45 am
Catered Sandwiches provided!
2:00 pm
Ends at:4:00 pm
Hosted by Lesley Mumford!
Property Details
| MLS® Number | 40676319 |
| Property Type | Single Family |
| Amenities Near By | Playground, Public Transit, Schools, Shopping |
| Community Features | Quiet Area, School Bus |
| Features | Paved Driveway, Sump Pump |
| Parking Space Total | 5 |
| Pool Type | Inground Pool |
| Structure | Shed |
Building
| Bathroom Total | 2 |
| Bedrooms Above Ground | 3 |
| Bedrooms Total | 3 |
| Appliances | Dishwasher, Dryer, Refrigerator, Stove, Water Softener, Washer, Window Coverings |
| Basement Development | Finished |
| Basement Type | Full (finished) |
| Construction Style Attachment | Detached |
| Cooling Type | Central Air Conditioning |
| Exterior Finish | Brick Veneer |
| Fireplace Present | Yes |
| Fireplace Total | 1 |
| Foundation Type | Poured Concrete |
| Heating Type | Forced Air |
| Size Interior | 1195 Sqft |
| Type | House |
| Utility Water | Municipal Water |
Parking
| Carport |
Land
| Acreage | No |
| Land Amenities | Playground, Public Transit, Schools, Shopping |
| Landscape Features | Lawn Sprinkler |
| Sewer | Municipal Sewage System |
| Size Depth | 100 Ft |
| Size Frontage | 52 Ft |
| Size Total Text | Under 1/2 Acre |
| Zoning Description | R1 |
Rooms
| Level | Type | Length | Width | Dimensions |
|---|---|---|---|---|
| Second Level | Bedroom | 9'11'' x 9'1'' | ||
| Second Level | Bedroom | 12'7'' x 9'2'' | ||
| Second Level | Primary Bedroom | 12'3'' x 11'2'' | ||
| Second Level | 4pc Bathroom | 7'9'' x 6'10'' | ||
| Basement | Utility Room | 7'1'' x 6'1'' | ||
| Basement | Storage | 7'2'' x 4'0'' | ||
| Basement | Storage | 17'8'' x 10'11'' | ||
| Basement | Storage | 10'6'' x 10'2'' | ||
| Basement | Laundry Room | 10'4'' x 6'9'' | ||
| Lower Level | Family Room | 23'8'' x 18'8'' | ||
| Lower Level | 3pc Bathroom | 10'6'' x 4'6'' | ||
| Main Level | Living Room | 17'7'' x 11'8'' | ||
| Main Level | Eat In Kitchen | 15'6'' x 11'2'' | ||
| Main Level | Foyer | 11'4'' x 5'3'' | ||
| Main Level | Dining Room | 10'9'' x 9'7'' |
https://www.realtor.ca/real-estate/27660063/11-mutual-street-guelph












































