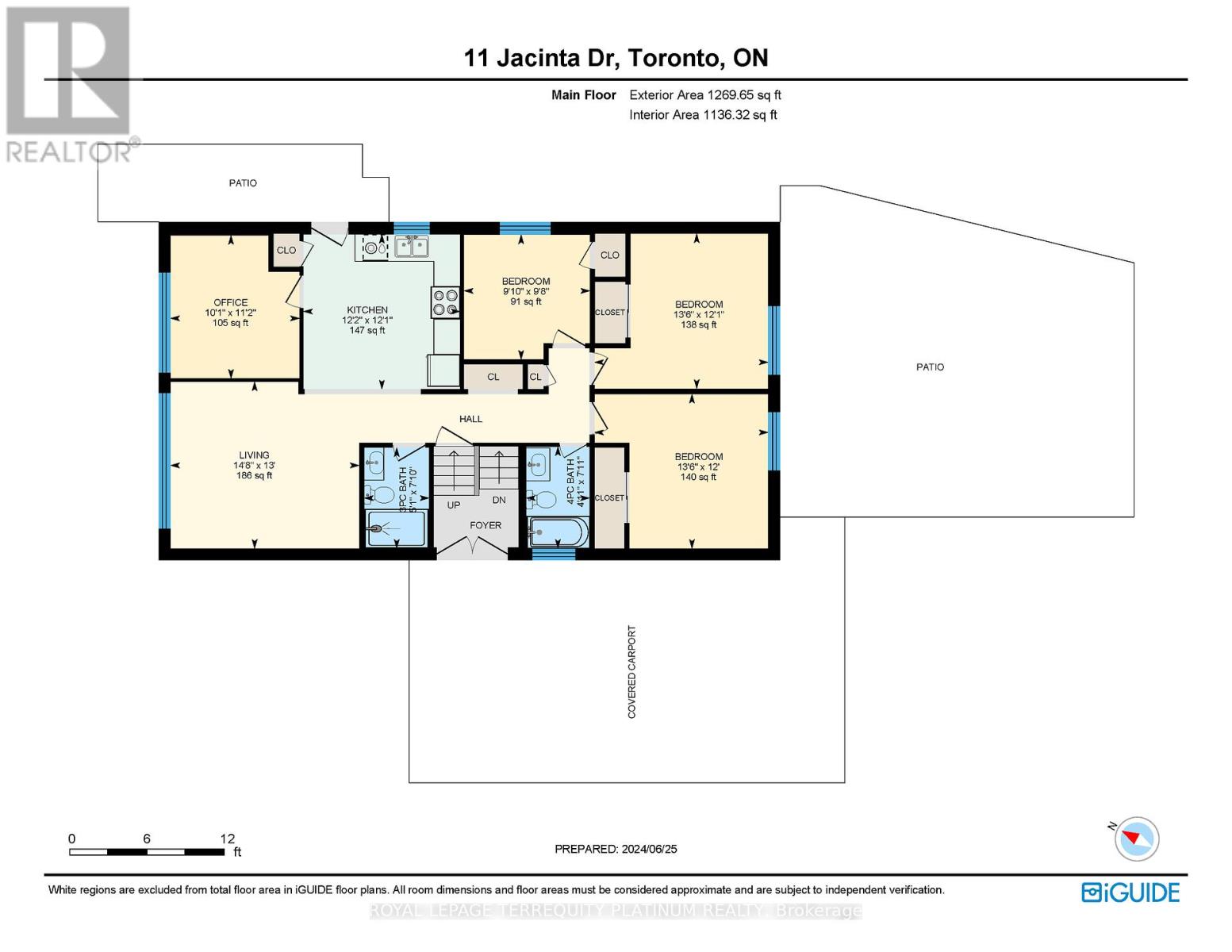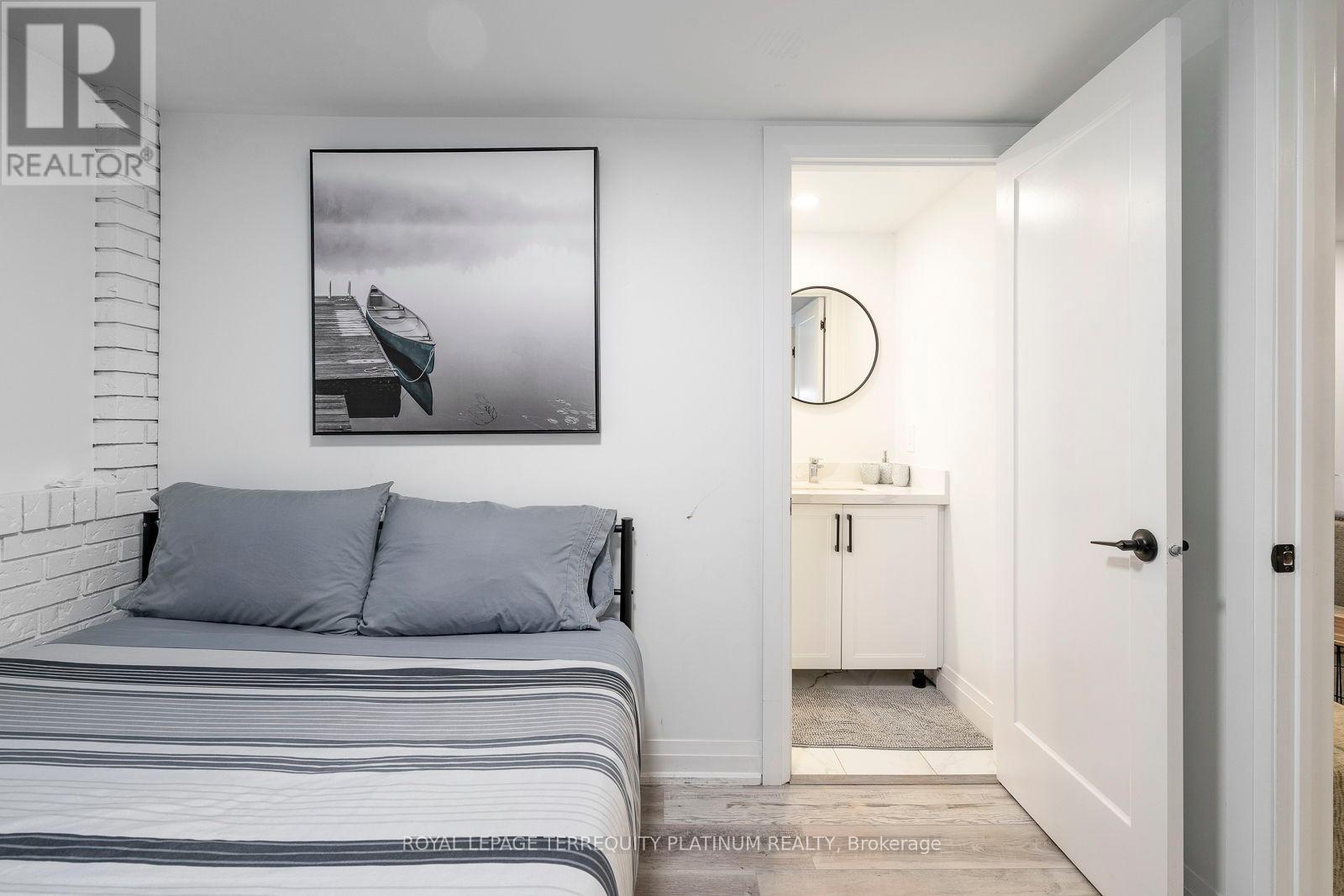7 Bedroom
4 Bathroom
Raised Bungalow
Central Air Conditioning
Forced Air
$1,589,000
Attention Investors & Buyers Looking For Multi-Generational Living Arrangement Or A Valuable Income Generator! Must See This Lucrative Turnkey Property with 7 bedrooms, 4 full bathrooms, 2 kitchens & 1 kitchenette! Maximize Rental Income Or Live & Rent Out Part Of Your Home. Interior Was Renovated And Divided Into 3 Suites (#1: 4 Beds, #2: 2 Beds, #3: 1 Bed) With Separate Entrances Since 2023. Potential For More Customization. Easy To Rent Out & Move In Ready! Amazing Long Lot, With Stand-Alone Deep Garage Structure Fit For A Workshop Or A Potential Garden Suite. Partially Covered Wide Driveway Versatile For Different Use. Plenty Of Space In The Backyard To Host Large Parties With Nicely Landscaped Interlock Patio, An Outdoor Pizza Oven & Flower Beds. (id:34792)
Property Details
|
MLS® Number
|
W11240910 |
|
Property Type
|
Single Family |
|
Community Name
|
Rustic |
|
Amenities Near By
|
Park, Place Of Worship, Schools |
|
Features
|
In-law Suite |
|
Parking Space Total
|
8 |
|
Structure
|
Drive Shed |
Building
|
Bathroom Total
|
4 |
|
Bedrooms Above Ground
|
4 |
|
Bedrooms Below Ground
|
3 |
|
Bedrooms Total
|
7 |
|
Appliances
|
Dishwasher, Dryer, Microwave, Oven, Range, Refrigerator, Stove, Washer |
|
Architectural Style
|
Raised Bungalow |
|
Basement Development
|
Finished |
|
Basement Features
|
Walk Out |
|
Basement Type
|
N/a (finished) |
|
Construction Style Attachment
|
Detached |
|
Cooling Type
|
Central Air Conditioning |
|
Exterior Finish
|
Brick |
|
Flooring Type
|
Wood |
|
Foundation Type
|
Unknown |
|
Heating Fuel
|
Natural Gas |
|
Heating Type
|
Forced Air |
|
Stories Total
|
1 |
|
Type
|
House |
|
Utility Water
|
Municipal Water |
Parking
Land
|
Acreage
|
No |
|
Fence Type
|
Fenced Yard |
|
Land Amenities
|
Park, Place Of Worship, Schools |
|
Sewer
|
Sanitary Sewer |
|
Size Depth
|
147 Ft ,6 In |
|
Size Frontage
|
59 Ft |
|
Size Irregular
|
59 X 147.56 Ft |
|
Size Total Text
|
59 X 147.56 Ft |
Rooms
| Level |
Type |
Length |
Width |
Dimensions |
|
Lower Level |
Living Room |
3.92 m |
3.01 m |
3.92 m x 3.01 m |
|
Lower Level |
Bedroom 3 |
2.95 m |
2.65 m |
2.95 m x 2.65 m |
|
Lower Level |
Living Room |
4.21 m |
3.37 m |
4.21 m x 3.37 m |
|
Lower Level |
Kitchen |
3.15 m |
2.58 m |
3.15 m x 2.58 m |
|
Lower Level |
Primary Bedroom |
4.05 m |
3.79 m |
4.05 m x 3.79 m |
|
Lower Level |
Bedroom 2 |
4.05 m |
3.5 m |
4.05 m x 3.5 m |
|
Main Level |
Living Room |
4.48 m |
3.96 m |
4.48 m x 3.96 m |
|
Main Level |
Kitchen |
3.72 m |
3.68 m |
3.72 m x 3.68 m |
|
Main Level |
Primary Bedroom |
4.12 m |
3.66 m |
4.12 m x 3.66 m |
|
Main Level |
Bedroom 2 |
4.12 m |
3.68 m |
4.12 m x 3.68 m |
|
Main Level |
Bedroom 3 |
2.99 m |
2.96 m |
2.99 m x 2.96 m |
|
Main Level |
Office |
3.06 m |
3.4 m |
3.06 m x 3.4 m |
https://www.realtor.ca/real-estate/27689429/11-jacinta-drive-toronto-rustic-rustic











































