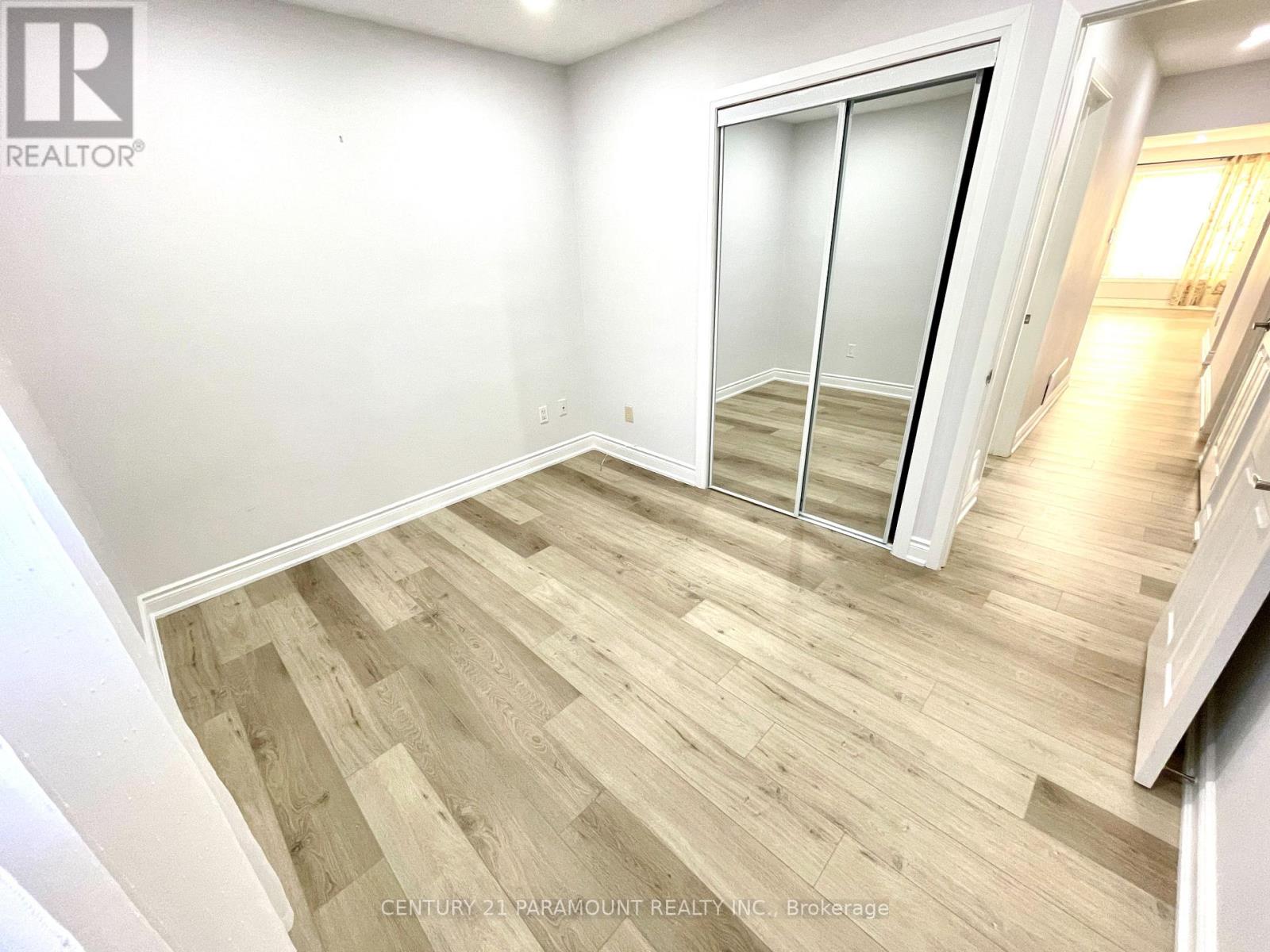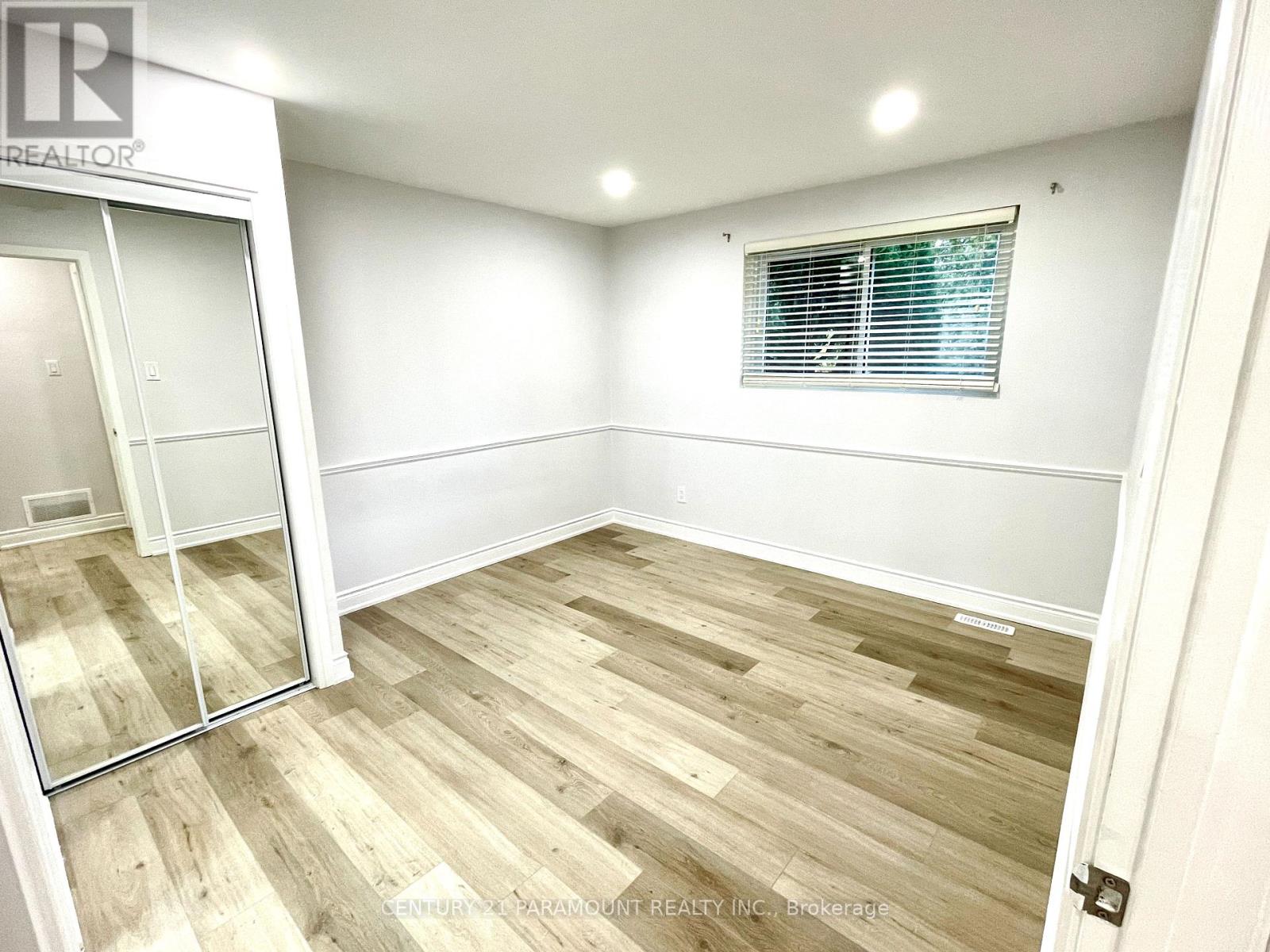3 Bedroom
2 Bathroom
Bungalow
Central Air Conditioning
Forced Air
$2,800 Monthly
Detached Bungalow, fully renovated, 3 Bedrooms, 2 full washrooms and no carpet. **Situated in a Highly Desirable Location Close to All Amenities** Features a Spacious Eat-in-Kitchen with Stainless Steel Appliances, a Generously Sized Master Bedroom with an Ensuite Bathroom and His-and-Her Closets. Offers a very private, ""Park-Like"" Backyard with a Covered Side Patio, Cedar Hedge, and Mature Trees. No Pets and No Smoking Allowed. Absolutely Stunning and Beautiful. **** EXTRAS **** S/S Appliances (Fridge, Stove, Dishwasher) with Separate Laundry (id:34792)
Property Details
|
MLS® Number
|
W11896298 |
|
Property Type
|
Single Family |
|
Community Name
|
Northgate |
|
Amenities Near By
|
Park, Place Of Worship, Public Transit, Schools |
|
Community Features
|
Community Centre |
|
Features
|
Wooded Area |
|
Parking Space Total
|
3 |
Building
|
Bathroom Total
|
2 |
|
Bedrooms Above Ground
|
3 |
|
Bedrooms Total
|
3 |
|
Architectural Style
|
Bungalow |
|
Construction Style Attachment
|
Detached |
|
Cooling Type
|
Central Air Conditioning |
|
Exterior Finish
|
Brick |
|
Flooring Type
|
Carpeted |
|
Foundation Type
|
Brick |
|
Heating Fuel
|
Natural Gas |
|
Heating Type
|
Forced Air |
|
Stories Total
|
1 |
|
Type
|
House |
|
Utility Water
|
Municipal Water |
Parking
Land
|
Acreage
|
No |
|
Land Amenities
|
Park, Place Of Worship, Public Transit, Schools |
|
Sewer
|
Sanitary Sewer |
|
Size Depth
|
110 Ft ,1 In |
|
Size Frontage
|
45 Ft |
|
Size Irregular
|
45.05 X 110.13 Ft ; Premium Pie-shaped Lot ( 101' Rear ) ! |
|
Size Total Text
|
45.05 X 110.13 Ft ; Premium Pie-shaped Lot ( 101' Rear ) ! |
Rooms
| Level |
Type |
Length |
Width |
Dimensions |
|
Main Level |
Living Room |
18.01 m |
10 m |
18.01 m x 10 m |
|
Main Level |
Dining Room |
11.38 m |
11.18 m |
11.38 m x 11.18 m |
|
Main Level |
Kitchen |
12.01 m |
10.99 m |
12.01 m x 10.99 m |
|
Main Level |
Primary Bedroom |
12.6 m |
11.18 m |
12.6 m x 11.18 m |
|
Main Level |
Bedroom 2 |
11.09 m |
9.01 m |
11.09 m x 9.01 m |
|
Main Level |
Bedroom 3 |
10.2 m |
8.1 m |
10.2 m x 8.1 m |
https://www.realtor.ca/real-estate/27745307/11-gondola-crescent-brampton-northgate-northgate































