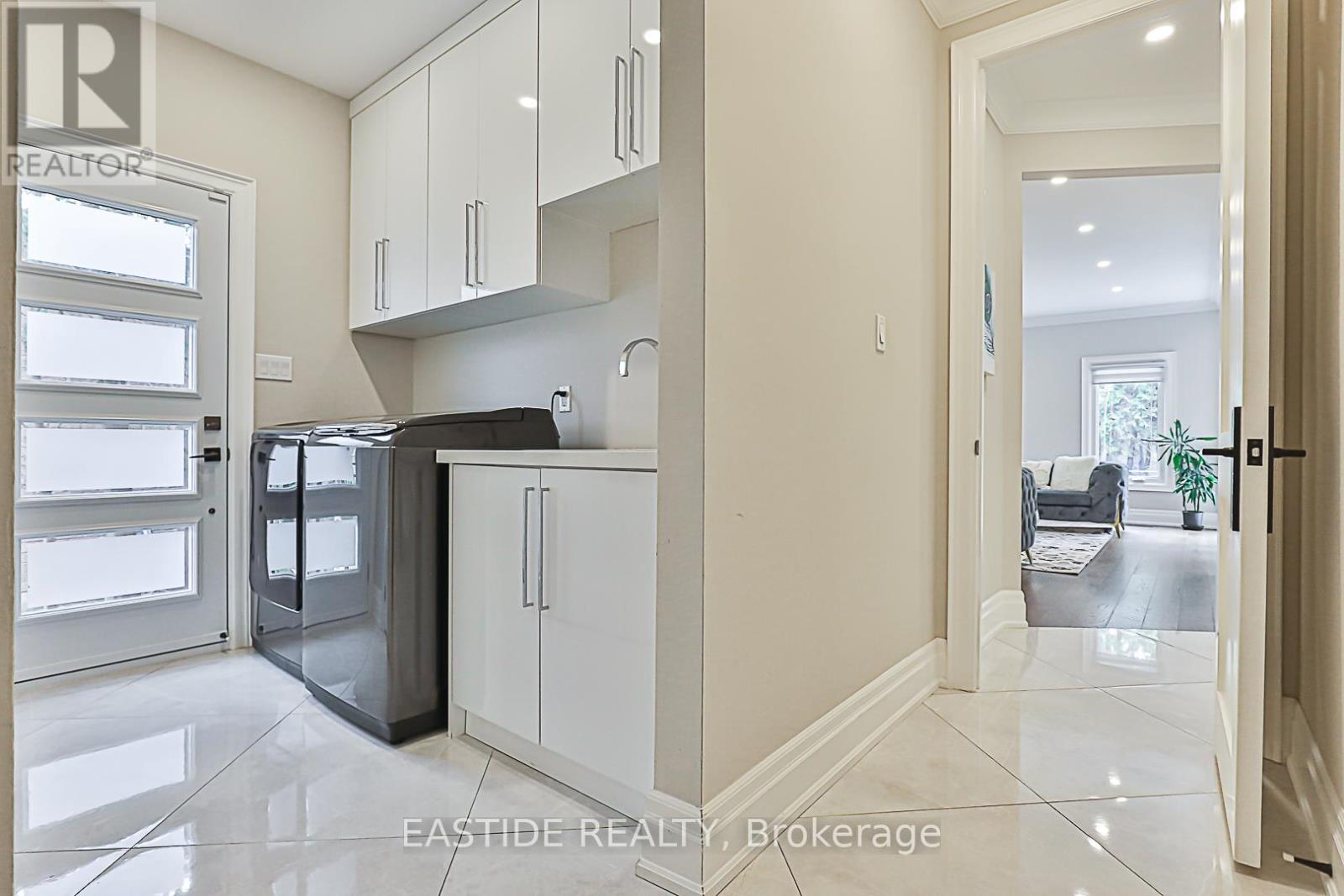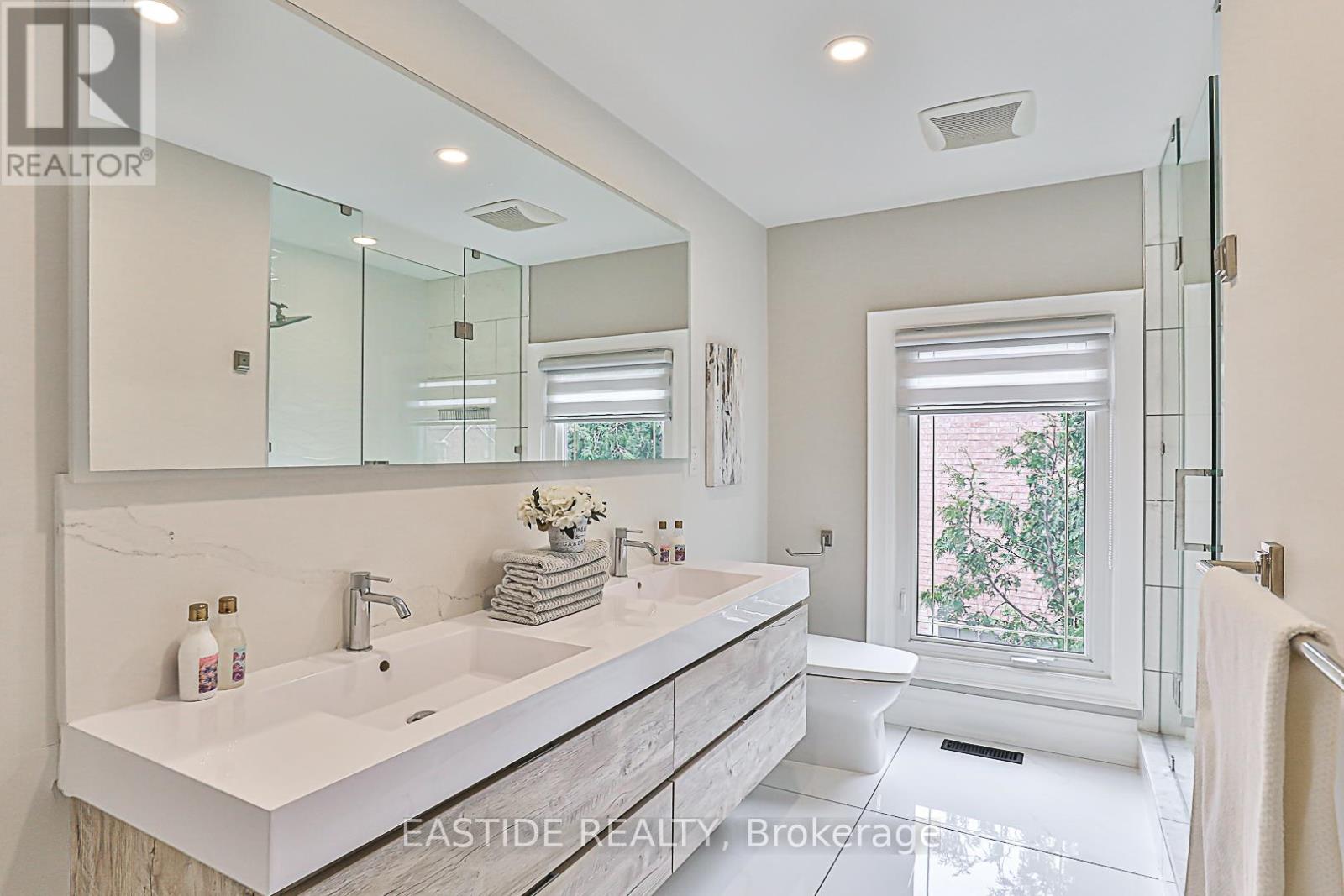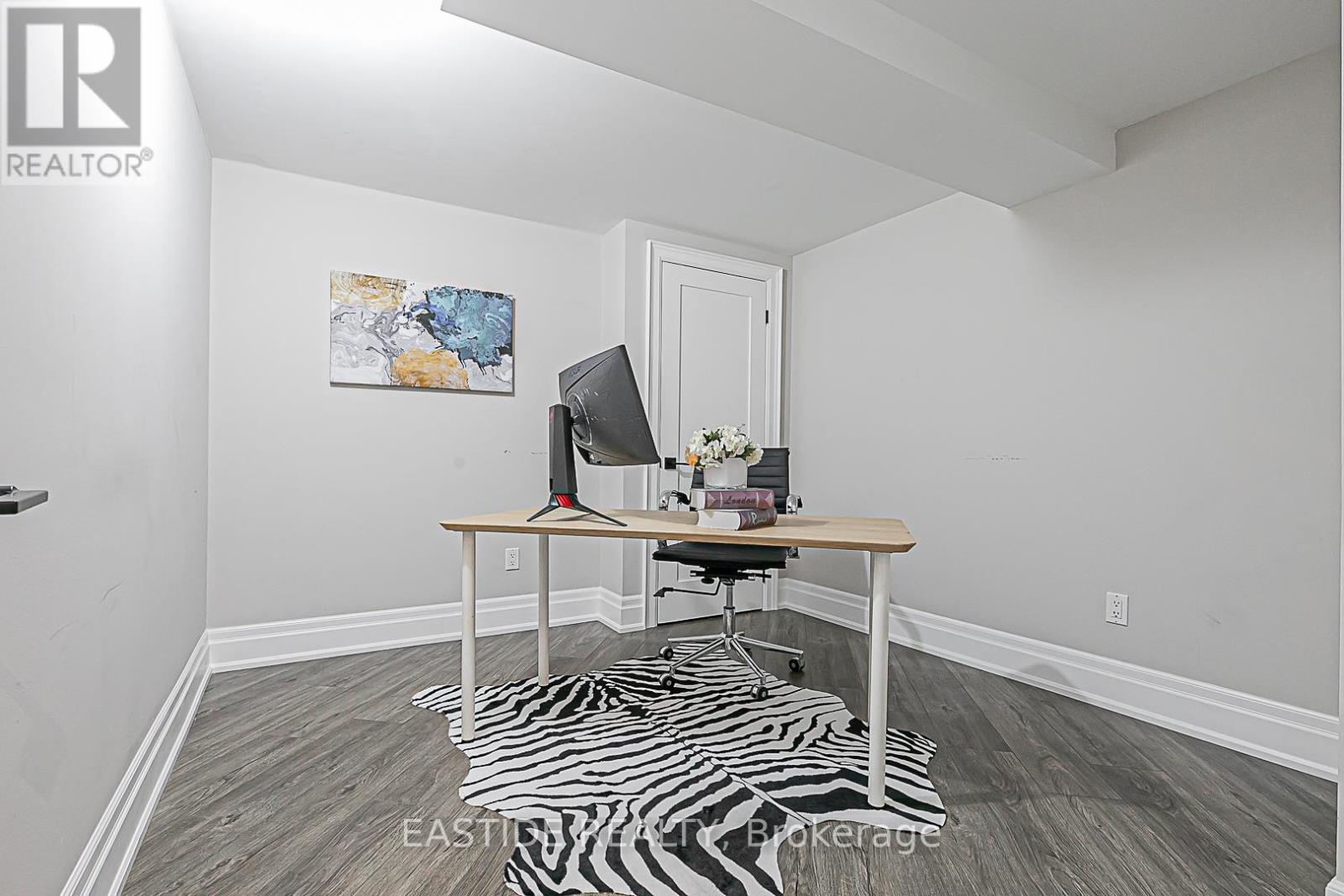6 Bedroom
4 Bathroom
Fireplace
Central Air Conditioning
Forced Air
Landscaped
$2,468,000
High-End Renovated Home Offers Modern Kitchen W/Top Of Miele Appl's, Quartz C/Tops, Hardwood Floor, Coffered Ceiling, Crown Moulding, Stained Oak Staircase W/Iron Pickets, Wall Paneling/Wainscoting, Smooth Ceilings, Solid Interior Doors, Custom Entry Door, Oversized Casing&Basebords, LED Potlights. Marble Master Ensuite (10Ft Shower) W/Heated Floor, Custom Wine Rack & Sauna. **** EXTRAS **** Include Miele S/S Fridge, S/S Stove, S/S Hood, Washer/Dryer, Central Air, Central Vac W/All Attachments, Window Coverings, All Lighting Fixtures. (id:34792)
Property Details
|
MLS® Number
|
N9376550 |
|
Property Type
|
Single Family |
|
Community Name
|
Mill Pond |
|
Amenities Near By
|
Hospital, Park, Public Transit, Schools |
|
Features
|
Carpet Free, Sauna |
|
Parking Space Total
|
5 |
Building
|
Bathroom Total
|
4 |
|
Bedrooms Above Ground
|
4 |
|
Bedrooms Below Ground
|
2 |
|
Bedrooms Total
|
6 |
|
Appliances
|
Garage Door Opener Remote(s), Oven - Built-in, Central Vacuum, Range |
|
Basement Development
|
Finished |
|
Basement Type
|
Full (finished) |
|
Construction Style Attachment
|
Detached |
|
Cooling Type
|
Central Air Conditioning |
|
Exterior Finish
|
Brick |
|
Fireplace Present
|
Yes |
|
Fireplace Total
|
3 |
|
Flooring Type
|
Hardwood, Laminate, Ceramic |
|
Foundation Type
|
Concrete |
|
Half Bath Total
|
1 |
|
Heating Fuel
|
Natural Gas |
|
Heating Type
|
Forced Air |
|
Stories Total
|
2 |
|
Type
|
House |
|
Utility Water
|
Municipal Water |
Parking
Land
|
Acreage
|
No |
|
Land Amenities
|
Hospital, Park, Public Transit, Schools |
|
Landscape Features
|
Landscaped |
|
Sewer
|
Sanitary Sewer |
|
Size Depth
|
120 Ft ,6 In |
|
Size Frontage
|
53 Ft |
|
Size Irregular
|
53 X 120.55 Ft ; 120.55 X 53.03 X 115.85 X 74.23 Ft |
|
Size Total Text
|
53 X 120.55 Ft ; 120.55 X 53.03 X 115.85 X 74.23 Ft |
|
Surface Water
|
Lake/pond |
|
Zoning Description
|
Residential |
Rooms
| Level |
Type |
Length |
Width |
Dimensions |
|
Main Level |
Office |
3.63 m |
3.03 m |
3.63 m x 3.03 m |
|
Main Level |
Kitchen |
3.64 m |
3.42 m |
3.64 m x 3.42 m |
|
Main Level |
Eating Area |
3.64 m |
2.75 m |
3.64 m x 2.75 m |
|
Second Level |
Bedroom 4 |
3.64 m |
3.33 m |
3.64 m x 3.33 m |
|
Second Level |
Primary Bedroom |
6.69 m |
5.78 m |
6.69 m x 5.78 m |
|
Second Level |
Bedroom 2 |
3.53 m |
3.49 m |
3.53 m x 3.49 m |
|
Second Level |
Bedroom 3 |
4.4 m |
3.49 m |
4.4 m x 3.49 m |
|
Basement |
Recreational, Games Room |
7.29 m |
11.68 m |
7.29 m x 11.68 m |
|
Basement |
Bedroom |
3.38 m |
2.96 m |
3.38 m x 2.96 m |
|
Main Level |
Living Room |
5.73 m |
3.45 m |
5.73 m x 3.45 m |
|
Main Level |
Dining Room |
4.56 m |
3.45 m |
4.56 m x 3.45 m |
|
Main Level |
Family Room |
7.92 m |
3.63 m |
7.92 m x 3.63 m |
|
Main Level |
Office |
3.63 m |
3.03 m |
3.63 m x 3.03 m |
|
Main Level |
Kitchen |
3.64 m |
3.42 m |
3.64 m x 3.42 m |
|
Main Level |
Eating Area |
3.64 m |
2.75 m |
3.64 m x 2.75 m |
https://www.realtor.ca/real-estate/27488747/11-gatcombe-circle-richmond-hill-mill-pond-mill-pond











































