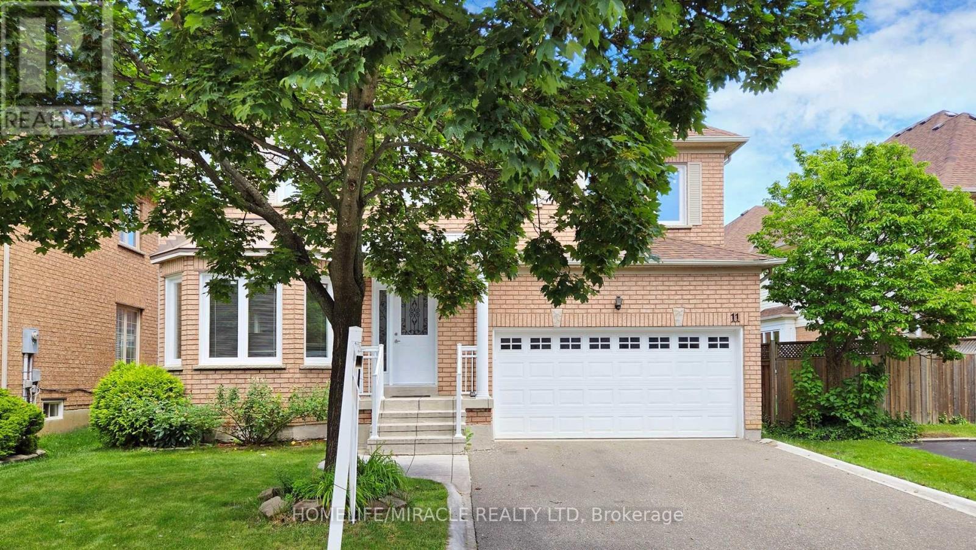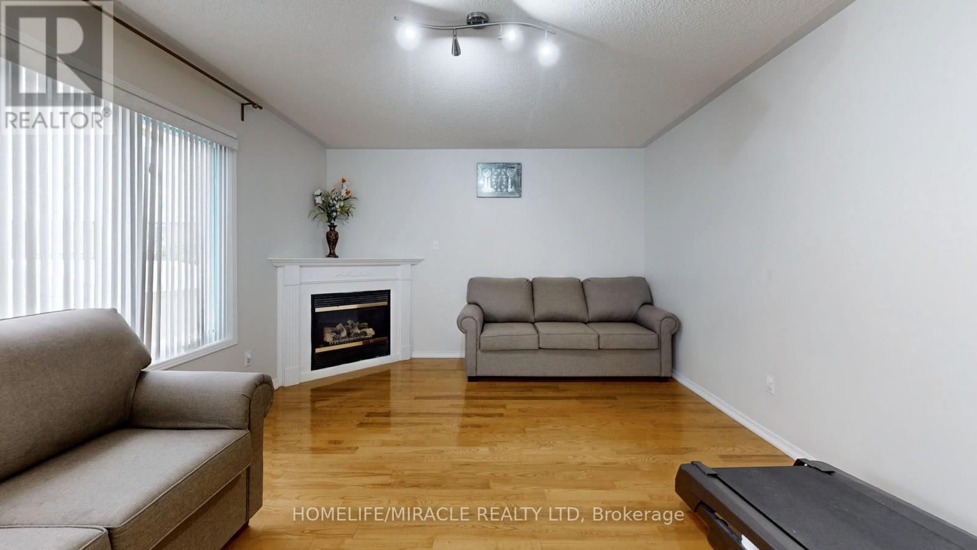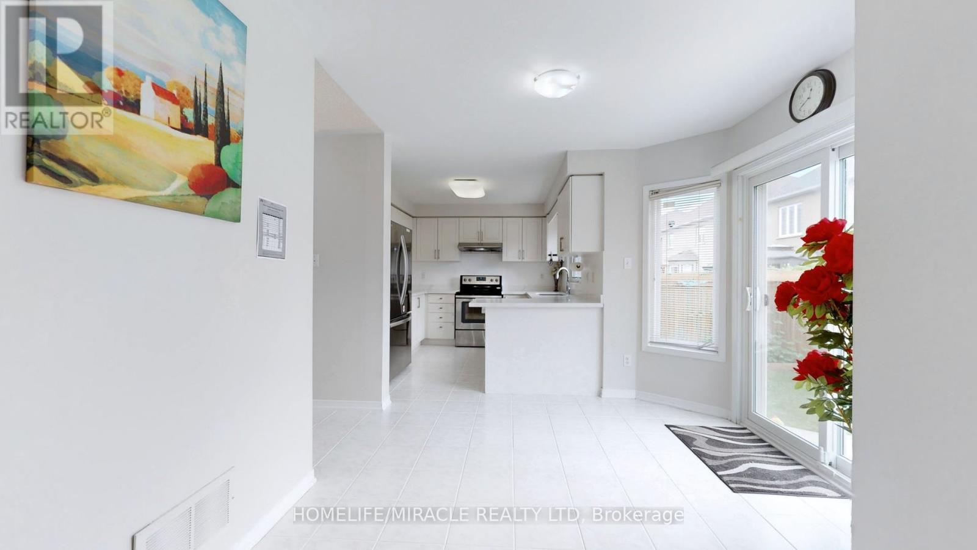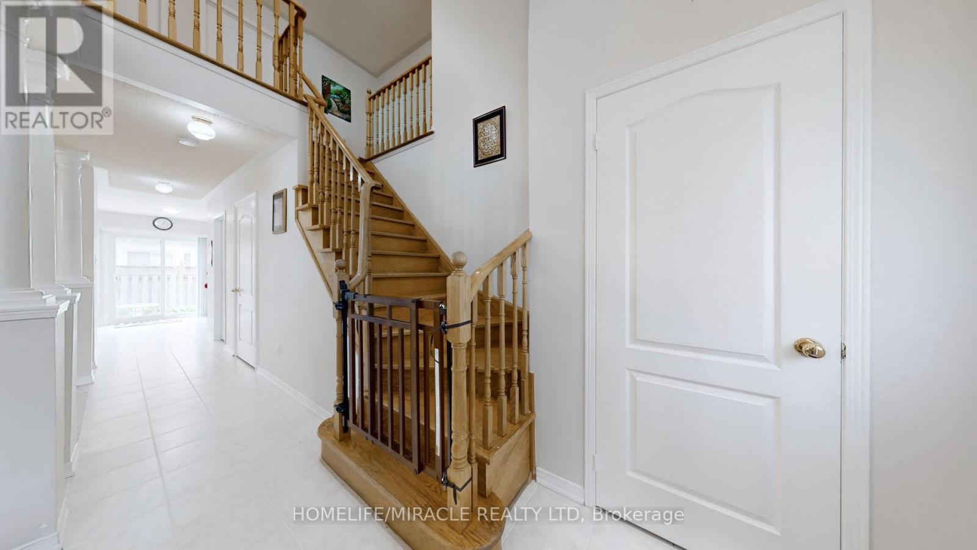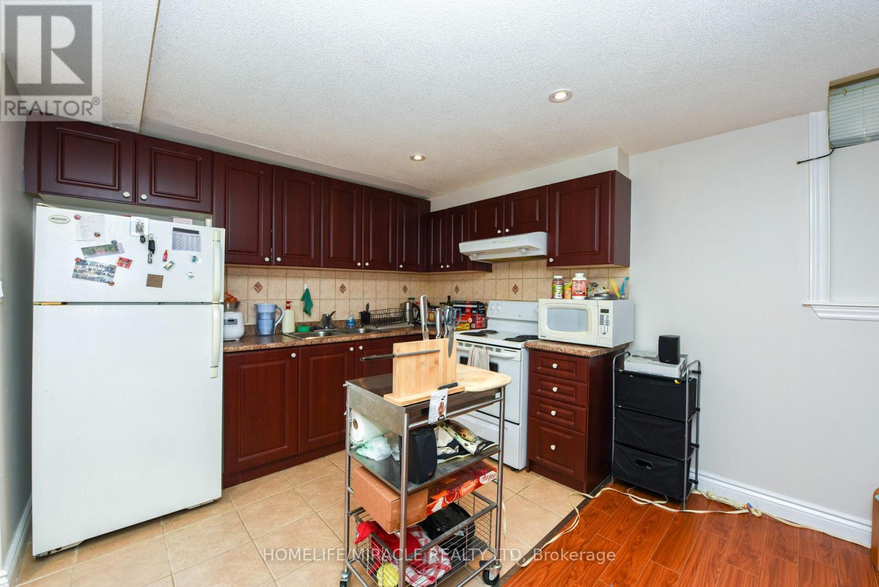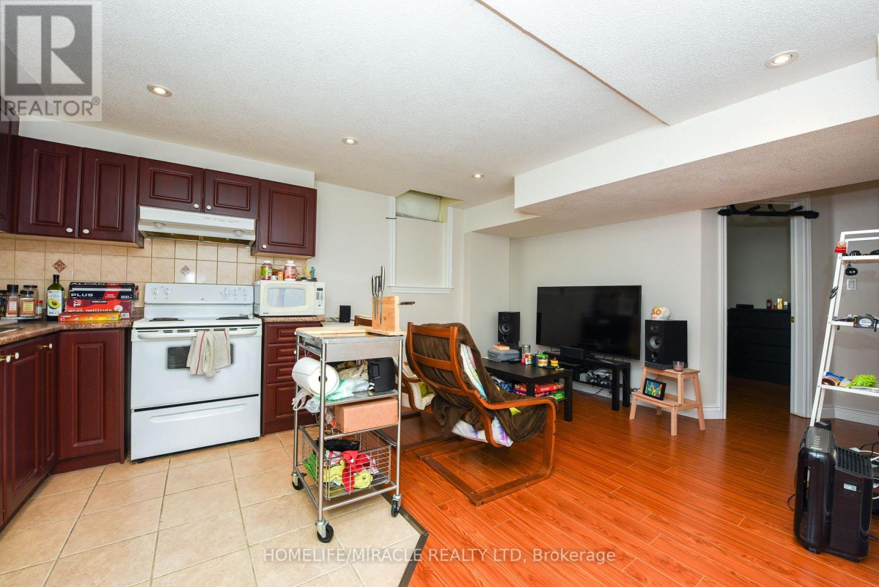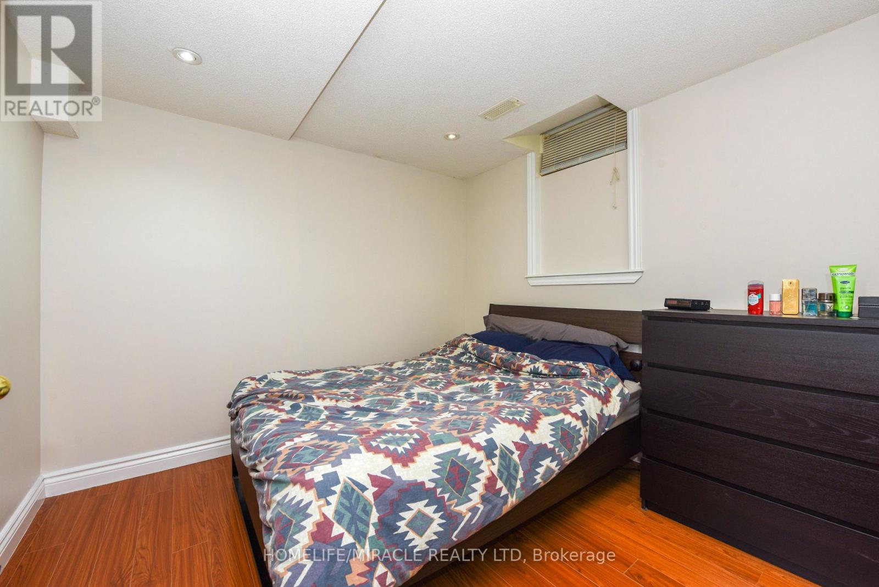(855) 500-SOLD
Info@SearchRealty.ca
11 Badger Avenue Home For Sale Brampton (Sandringham-Wellington), Ontario L6Y 1Z1
W9505795
Instantly Display All Photos
Complete this form to instantly display all photos and information. View as many properties as you wish.
6 Bedroom
4 Bathroom
Fireplace
Central Air Conditioning
Forced Air
$1,199,999
Welcome to this beautifully upgraded home featuring 4 spacious bedrooms and 3 full bathrooms, plus an additional 2-bedroom basement apartment with a separate entrance, perfect for extra income or extended family. The modern design includes a double-door entrance, hardwood floors, and oak stairs, while large windows allow plenty of sunlight to fill the home. The main floor boasts a high-ceiling living room and a separate family room for added comfort. Located near a hospital, shopping plaza, and bus station, this home offers convenience and ample space for a growing family. (id:34792)
Property Details
| MLS® Number | W9505795 |
| Property Type | Single Family |
| Community Name | Sandringham-Wellington |
| Parking Space Total | 5 |
Building
| Bathroom Total | 4 |
| Bedrooms Above Ground | 4 |
| Bedrooms Below Ground | 2 |
| Bedrooms Total | 6 |
| Appliances | Garage Door Opener Remote(s) |
| Basement Development | Finished |
| Basement Features | Apartment In Basement |
| Basement Type | N/a (finished) |
| Construction Style Attachment | Detached |
| Cooling Type | Central Air Conditioning |
| Exterior Finish | Brick |
| Fireplace Present | Yes |
| Fireplace Total | 1 |
| Flooring Type | Hardwood, Ceramic |
| Foundation Type | Poured Concrete |
| Half Bath Total | 1 |
| Heating Fuel | Natural Gas |
| Heating Type | Forced Air |
| Stories Total | 2 |
| Type | House |
| Utility Water | Municipal Water |
Parking
| Garage |
Land
| Acreage | No |
| Sewer | Sanitary Sewer |
| Size Depth | 75 Ft ,5 In |
| Size Frontage | 44 Ft ,11 In |
| Size Irregular | 44.95 X 75.46 Ft |
| Size Total Text | 44.95 X 75.46 Ft |
Rooms
| Level | Type | Length | Width | Dimensions |
|---|---|---|---|---|
| Second Level | Primary Bedroom | 4.27 m | 3.65 m | 4.27 m x 3.65 m |
| Second Level | Bedroom 2 | 3.9 m | 3.048 m | 3.9 m x 3.048 m |
| Second Level | Bedroom 3 | 3.5 m | 3.24 m | 3.5 m x 3.24 m |
| Second Level | Bedroom 4 | 3.1 m | 3.1 m | 3.1 m x 3.1 m |
| Lower Level | Bedroom | 3.5 m | 3.34 m | 3.5 m x 3.34 m |
| Lower Level | Bedroom | 3.5 m | 3.46 m | 3.5 m x 3.46 m |
| Main Level | Living Room | 7.37 m | 4.81 m | 7.37 m x 4.81 m |
| Main Level | Dining Room | 7.37 m | 4.81 m | 7.37 m x 4.81 m |
| Main Level | Family Room | 4.57 m | 3.65 m | 4.57 m x 3.65 m |
| Main Level | Kitchen | 3.42 m | 2.77 m | 3.42 m x 2.77 m |
| Main Level | Eating Area | 3.048 m | 2.43 m | 3.048 m x 2.43 m |



