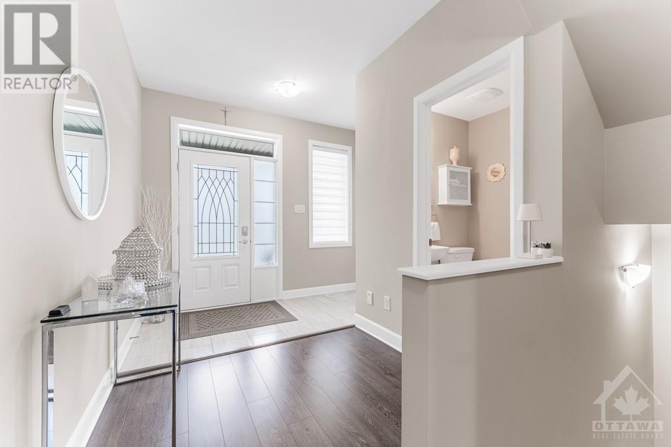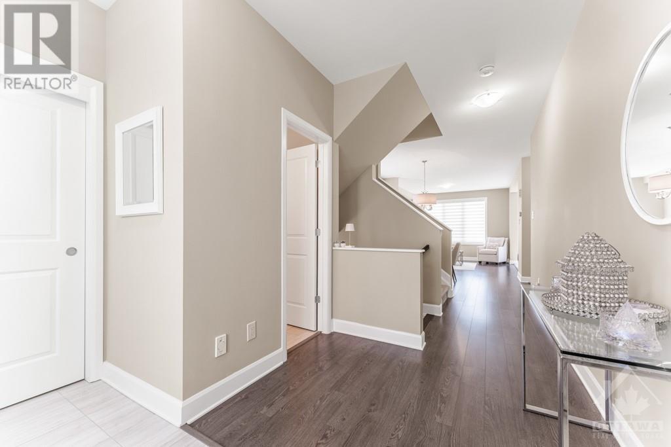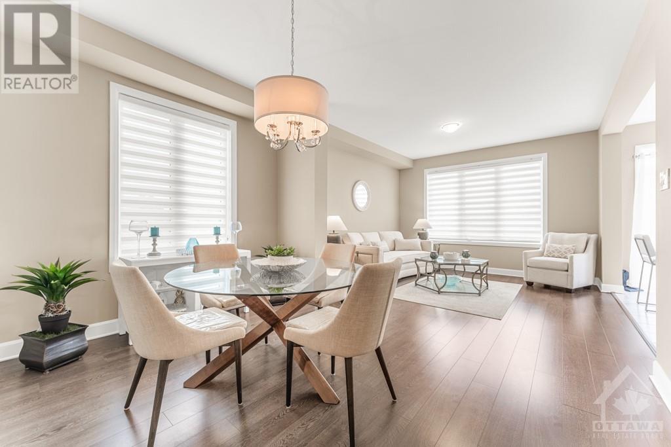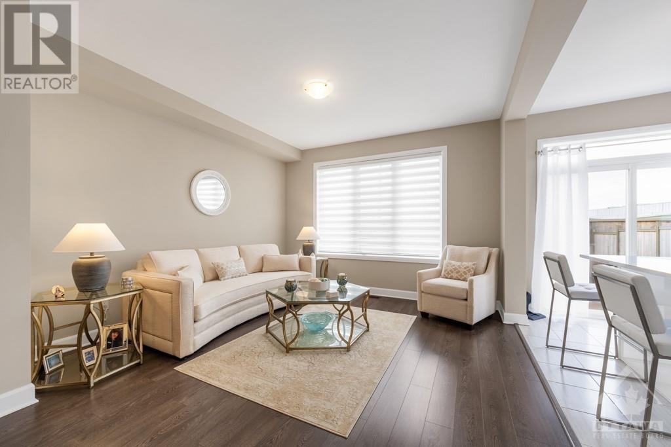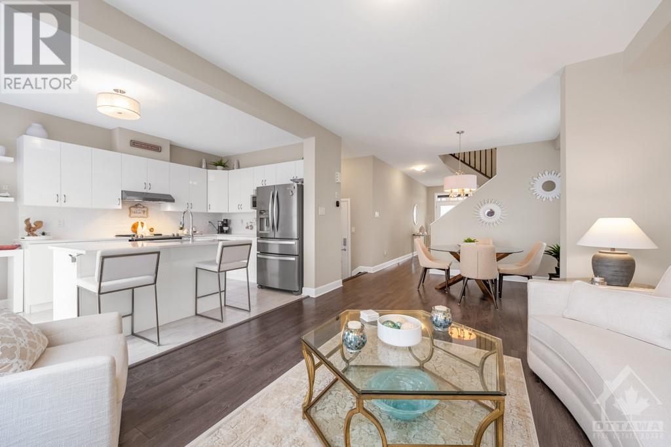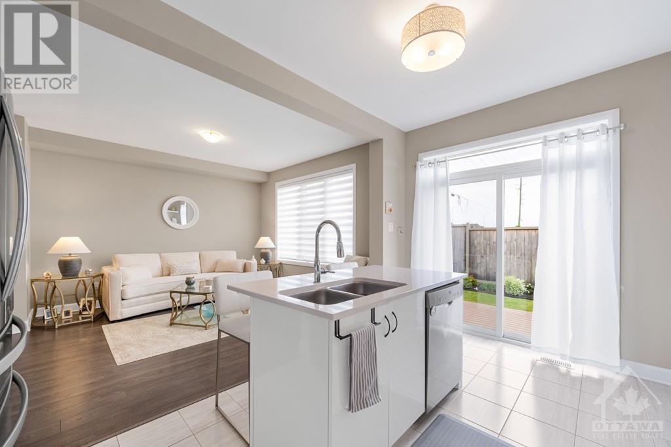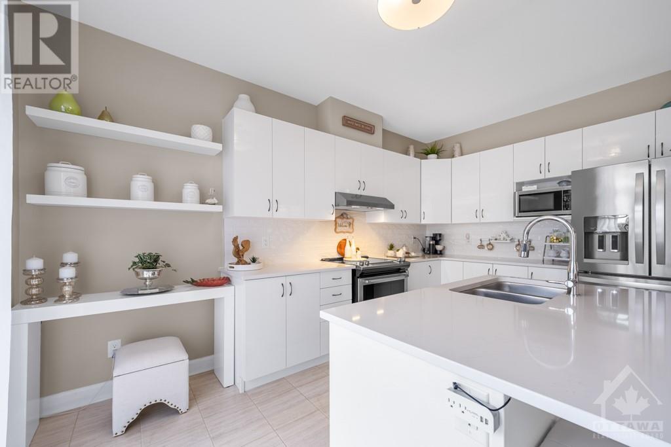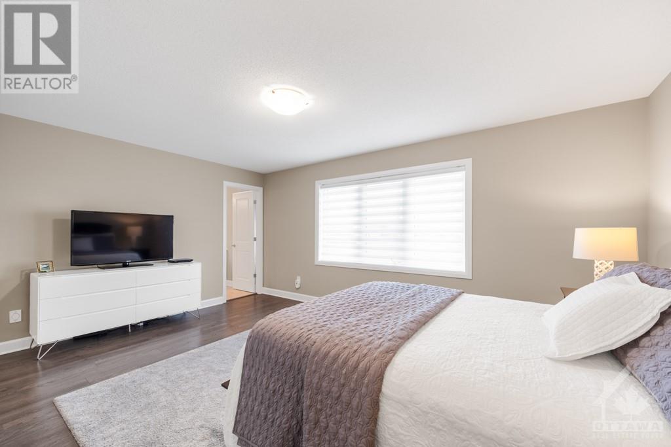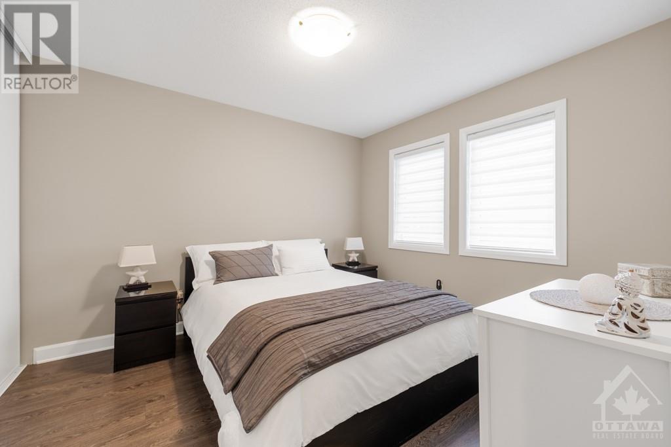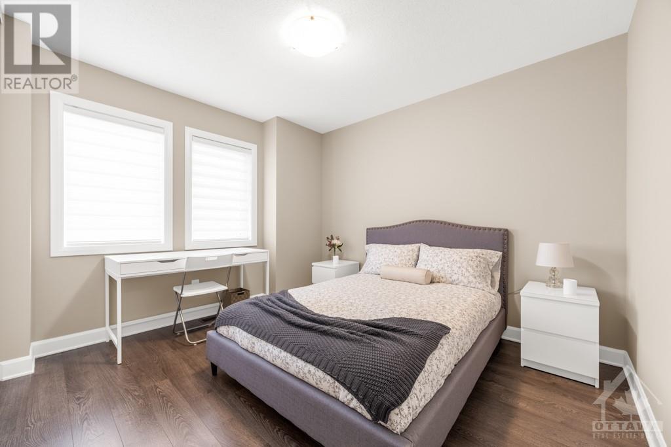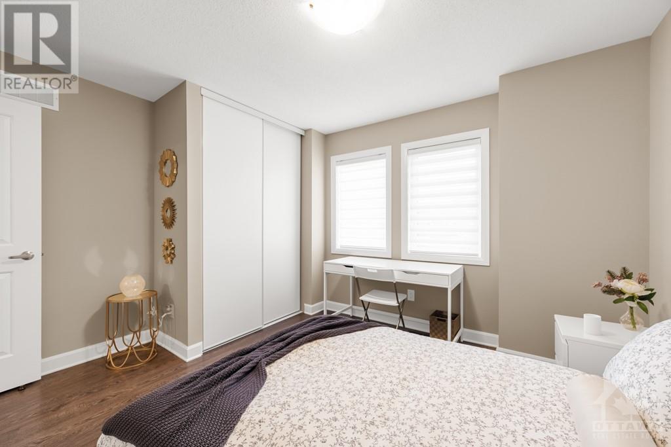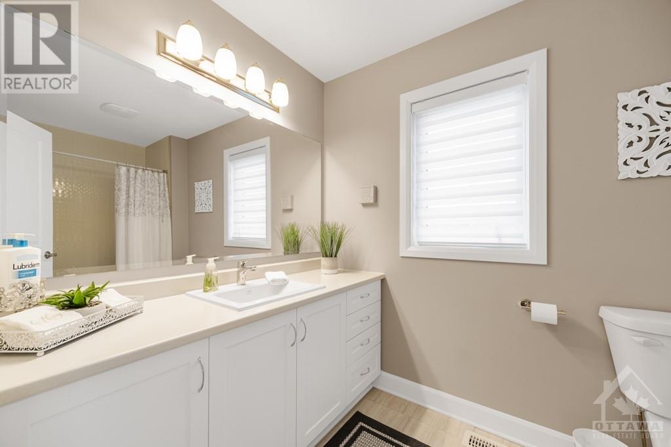(855) 500-SOLD
Info@SearchRealty.ca
11 Aura Avenue Home For Sale Ottawa, Ontario K2J 6S1
X9519553
Instantly Display All Photos
Complete this form to instantly display all photos and information. View as many properties as you wish.
3 Bedroom
3 Bathroom
Fireplace
Central Air Conditioning
Forced Air
$799,000
Newly built area! Walking distance to stores, big parks and transit. Newly built home with high end upgrades throughout the house. Flooring throughout the house except the stairs. Spacious primary bedroom with ensuite and walk in closet. Laundry is conveniently located upstairs. Double wide lot landscaped, fenced, and no rear neighbours. Large shed and composite decking. New schools located close by. Possession February 13., Flooring: Laminate, Flooring: Mixed (id:34792)
Property Details
| MLS® Number | X9519553 |
| Property Type | Single Family |
| Neigbourhood | Barrhaven |
| Community Name | 7704 - Barrhaven - Heritage Park |
| Amenities Near By | Public Transit, Ski Area, Park |
| Parking Space Total | 2 |
Building
| Bathroom Total | 3 |
| Bedrooms Above Ground | 3 |
| Bedrooms Total | 3 |
| Appliances | Dishwasher, Dryer, Stove, Washer |
| Basement Development | Unfinished |
| Basement Type | Full (unfinished) |
| Construction Style Attachment | Detached |
| Cooling Type | Central Air Conditioning |
| Exterior Finish | Brick, Vinyl Siding |
| Fireplace Present | Yes |
| Foundation Type | Concrete |
| Half Bath Total | 1 |
| Heating Fuel | Natural Gas |
| Heating Type | Forced Air |
| Stories Total | 2 |
| Type | House |
| Utility Water | Municipal Water |
Parking
| Attached Garage |
Land
| Acreage | No |
| Land Amenities | Public Transit, Ski Area, Park |
| Sewer | Sanitary Sewer |
| Size Depth | 95 Ft |
| Size Frontage | 39 Ft ,11 In |
| Size Irregular | 39.95 X 95.05 Ft ; 1 |
| Size Total Text | 39.95 X 95.05 Ft ; 1 |
| Zoning Description | Residential |
Rooms
| Level | Type | Length | Width | Dimensions |
|---|---|---|---|---|
| Second Level | Primary Bedroom | 5.08 m | 3.65 m | 5.08 m x 3.65 m |
| Second Level | Bedroom | 3.04 m | 3.45 m | 3.04 m x 3.45 m |
| Second Level | Bedroom | 3.75 m | 3.04 m | 3.75 m x 3.04 m |
| Second Level | Bathroom | Measurements not available | ||
| Second Level | Bathroom | Measurements not available | ||
| Main Level | Living Room | 3.73 m | 3.81 m | 3.73 m x 3.81 m |
| Main Level | Dining Room | 3.73 m | 2.84 m | 3.73 m x 2.84 m |
| Main Level | Kitchen | 2.99 m | 4.52 m | 2.99 m x 4.52 m |
https://www.realtor.ca/real-estate/27066608/11-aura-avenue-ottawa-7704-barrhaven-heritage-park





