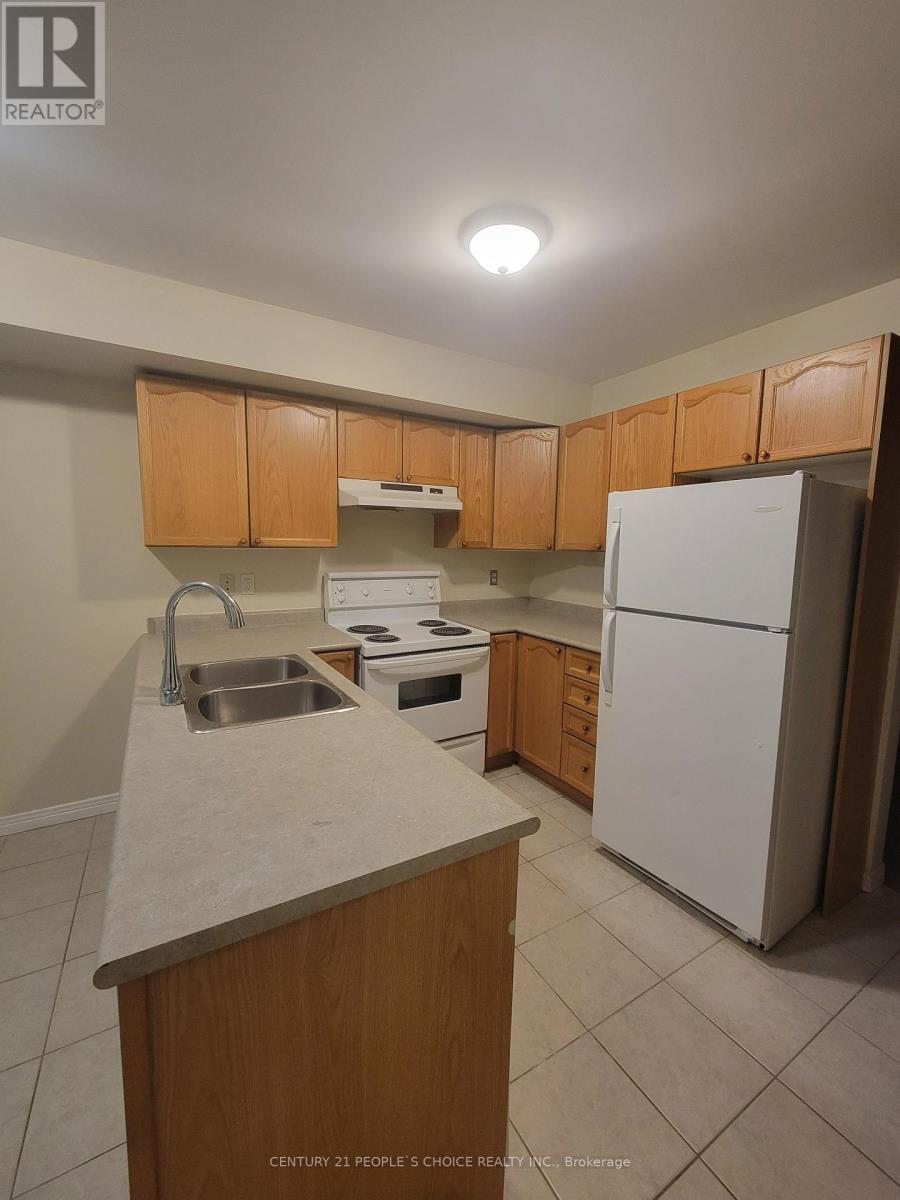(855) 500-SOLD
Info@SearchRealty.ca
11 - 435 English Rose Lane Home For Sale Oakville (1018 - Wc Wedgewood Creek), Ontario L6H 7S9
W11893374
Instantly Display All Photos
Complete this form to instantly display all photos and information. View as many properties as you wish.
2 Bedroom
1 Bathroom
Central Air Conditioning
Forced Air
$2,375 Monthly
Bright And Spacious 2 Bedroom Townhouse In Premium Location of Oakville . Laminate Floor In Living/Dining Room Area. Eat In Kitchen With Walk-Out To Large Balcony. Two Good Size Bedrooms & 4 Pc Bath Upstairs. 2 Parking Spots On Driveway. Credit Check, & Letter Of Employment. Tenant Shares 50% Cost Of Utilities With Commercial Portion Of Live & Work Town Home. or ((( $200 flat per month option))) Walking Distance to all amenities !!!! Walk To Shopping & Restaurants. Easy Access To To Public Transit, Qew, 407 & 403.. (id:34792)
Property Details
| MLS® Number | W11893374 |
| Property Type | Single Family |
| Community Name | 1018 - WC Wedgewood Creek |
| Features | In Suite Laundry |
| Parking Space Total | 2 |
Building
| Bathroom Total | 1 |
| Bedrooms Above Ground | 2 |
| Bedrooms Total | 2 |
| Appliances | Dryer, Refrigerator, Stove, Washer, Window Coverings |
| Construction Style Attachment | Attached |
| Cooling Type | Central Air Conditioning |
| Exterior Finish | Brick |
| Foundation Type | Poured Concrete |
| Heating Fuel | Natural Gas |
| Heating Type | Forced Air |
| Stories Total | 3 |
| Type | Row / Townhouse |
| Utility Water | Municipal Water |
Land
| Acreage | No |
| Sewer | Sanitary Sewer |
Rooms
| Level | Type | Length | Width | Dimensions |
|---|---|---|---|---|
| Second Level | Primary Bedroom | 3.51 m | 4.11 m | 3.51 m x 4.11 m |
| Second Level | Bedroom 2 | 3.4 m | 4.11 m | 3.4 m x 4.11 m |
| Main Level | Great Room | 3.55 m | 4.11 m | 3.55 m x 4.11 m |
| Main Level | Kitchen | 2.85 m | 3.1 m | 2.85 m x 3.1 m |
| Main Level | Eating Area | 2.85 m | 2.5 m | 2.85 m x 2.5 m |



















