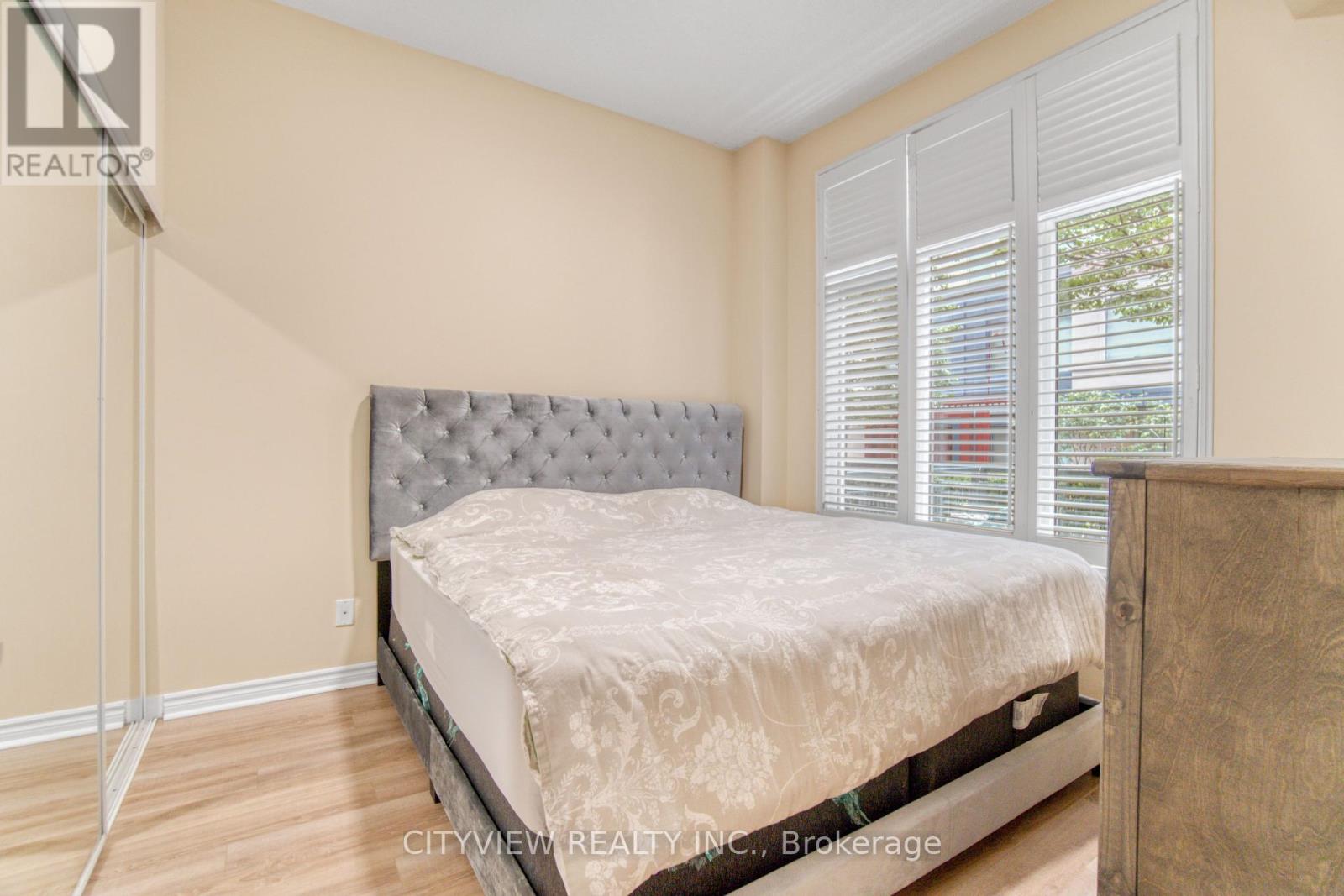109 - 320 City Centre Drive Home For Sale Mississauga, Ontario L5B 4P8
W9245521
Instantly Display All Photos
Complete this form to instantly display all photos and information. View as many properties as you wish.
$625,000Maintenance, Heat, Water, Common Area Maintenance, Insurance, Parking
$575 Monthly
Maintenance, Heat, Water, Common Area Maintenance, Insurance, Parking
$575 MonthlyRarely offered ground level Garden Villa in prime location in the heart of Mississauga's city centre. New laminate flooring throughout, freshly painted and electrical fixtures throughout. 10ft ceilings throughout. Open concept living/dining room with new laminate flooring walking out to a private stunning terrace. Spacious primary bedroom with large, mirrored closet and California shutters. Open Concept Den big enough for second BR or office. Two main access doors via terrace or from inside living arts tower. Steps to square one mall, ymca, highway 403/407, restaurants, public transit. Amenities include gym, pool, party room, 24 hour security. (id:34792)
Property Details
| MLS® Number | W9245521 |
| Property Type | Single Family |
| Community Name | City Centre |
| Community Features | Pet Restrictions |
| Parking Space Total | 1 |
Building
| Bathroom Total | 1 |
| Bedrooms Above Ground | 1 |
| Bedrooms Below Ground | 1 |
| Bedrooms Total | 2 |
| Amenities | Storage - Locker |
| Appliances | Dishwasher, Dryer, Microwave, Refrigerator, Stove, Washer |
| Cooling Type | Central Air Conditioning |
| Exterior Finish | Brick |
| Flooring Type | Laminate, Tile |
| Heating Fuel | Natural Gas |
| Heating Type | Forced Air |
| Type | Apartment |
Parking
| Underground |
Land
| Acreage | No |
Rooms
| Level | Type | Length | Width | Dimensions |
|---|---|---|---|---|
| Flat | Living Room | 6.3 m | 3.04 m | 6.3 m x 3.04 m |
| Flat | Dining Room | 6.3 m | 3.04 m | 6.3 m x 3.04 m |
| Flat | Kitchen | 3.13 m | 2.77 m | 3.13 m x 2.77 m |
| Flat | Primary Bedroom | 3.28 m | 3.06 m | 3.28 m x 3.06 m |
| Flat | Den | 2.34 m | 2.1 m | 2.34 m x 2.1 m |
https://www.realtor.ca/real-estate/27267818/109-320-city-centre-drive-mississauga-city-centre


































