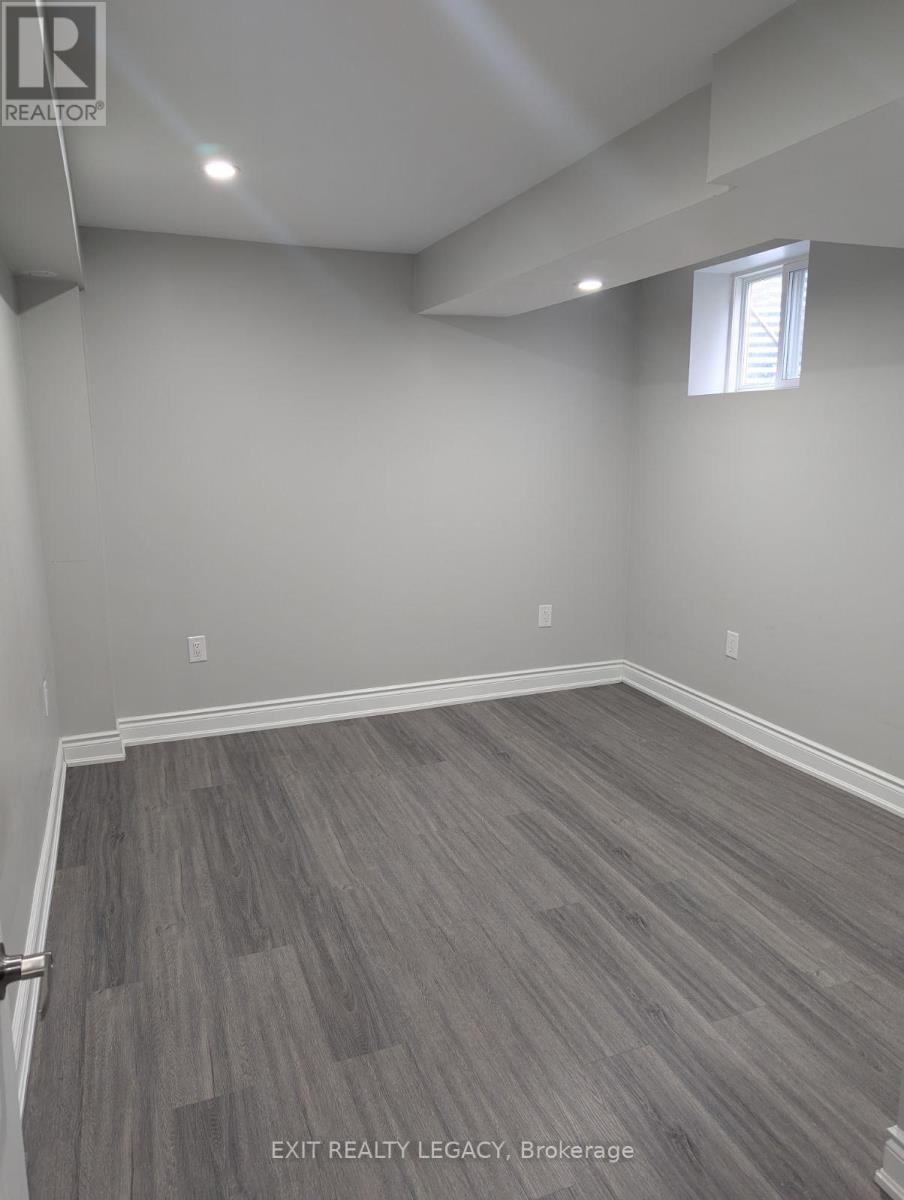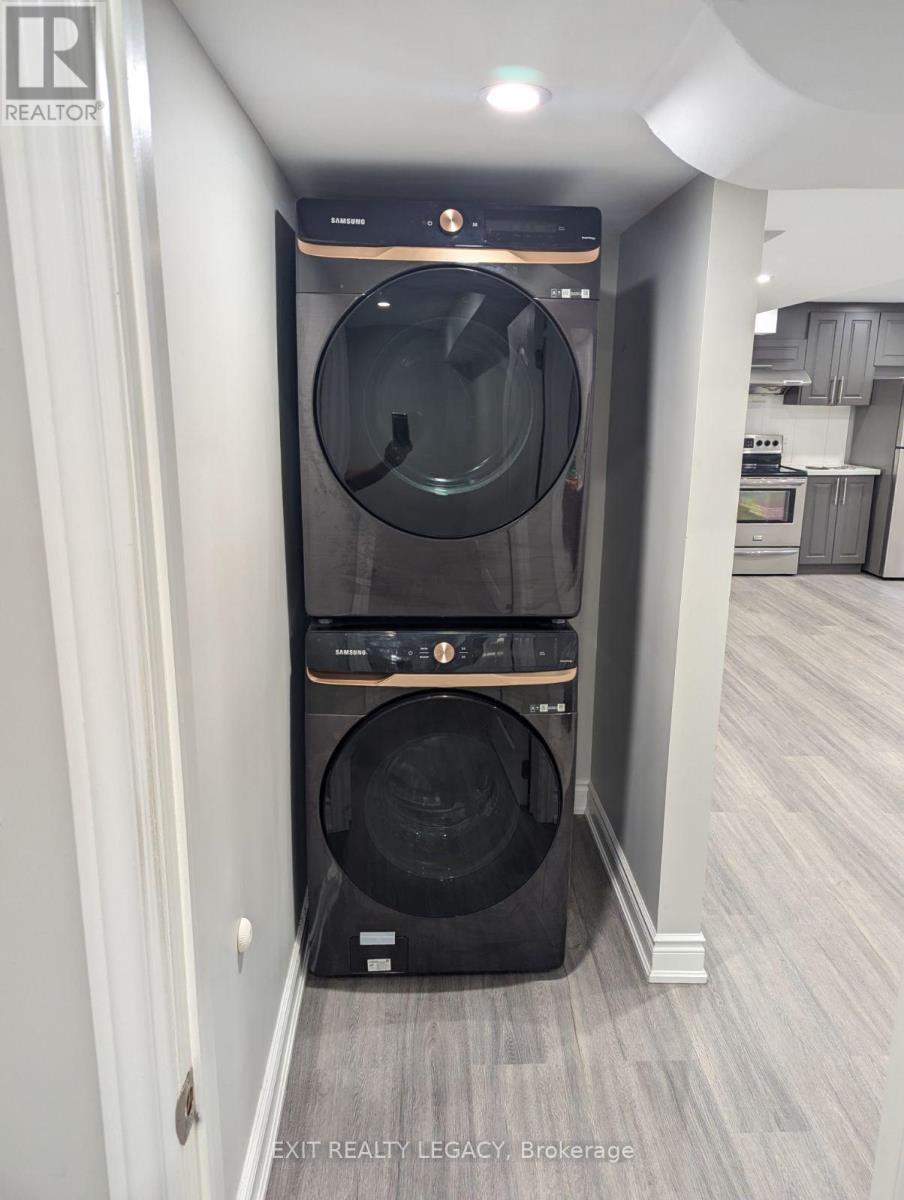2 Bedroom
1 Bathroom
Fireplace
Central Air Conditioning
Forced Air
$2,250 Monthly
Discover a fantastic rental opportunity in East Credit! This legal 2-bedroom basement apartment offers a separate entrance, in-suite washer and dryer, and one parking space. Utilities are included in the rent (excluding internet). The unit is equipped with a refrigerator, stove, and microwave, and features a spacious layout with ample living space and a well-appointed kitchen. Non-smokers only. Conveniently located near top-rated schools, Heartland Town Centre, shopping plazas, transit options, and easy access to major highways. Dont miss out on this well-located, comfortable rental! (id:34792)
Property Details
|
MLS® Number
|
W10362681 |
|
Property Type
|
Single Family |
|
Community Name
|
East Credit |
|
Features
|
In Suite Laundry |
|
Parking Space Total
|
1 |
Building
|
Bathroom Total
|
1 |
|
Bedrooms Above Ground
|
2 |
|
Bedrooms Total
|
2 |
|
Basement Development
|
Finished |
|
Basement Features
|
Separate Entrance |
|
Basement Type
|
N/a (finished) |
|
Construction Style Attachment
|
Detached |
|
Cooling Type
|
Central Air Conditioning |
|
Exterior Finish
|
Brick |
|
Fireplace Present
|
Yes |
|
Flooring Type
|
Vinyl |
|
Foundation Type
|
Unknown |
|
Heating Fuel
|
Natural Gas |
|
Heating Type
|
Forced Air |
|
Stories Total
|
2 |
|
Type
|
House |
|
Utility Water
|
Municipal Water |
Parking
Land
|
Acreage
|
No |
|
Sewer
|
Sanitary Sewer |
|
Size Depth
|
112 Ft ,10 In |
|
Size Frontage
|
33 Ft ,2 In |
|
Size Irregular
|
33.17 X 112.89 Ft |
|
Size Total Text
|
33.17 X 112.89 Ft|under 1/2 Acre |
Rooms
| Level |
Type |
Length |
Width |
Dimensions |
|
Basement |
Living Room |
5.03 m |
6.99 m |
5.03 m x 6.99 m |
|
Basement |
Bedroom |
2.3 m |
3.8 m |
2.3 m x 3.8 m |
|
Basement |
Bedroom 2 |
3.06 m |
3.75 m |
3.06 m x 3.75 m |
Utilities
https://www.realtor.ca/real-estate/27607905/1084-charminster-crescent-mississauga-east-credit-east-credit









