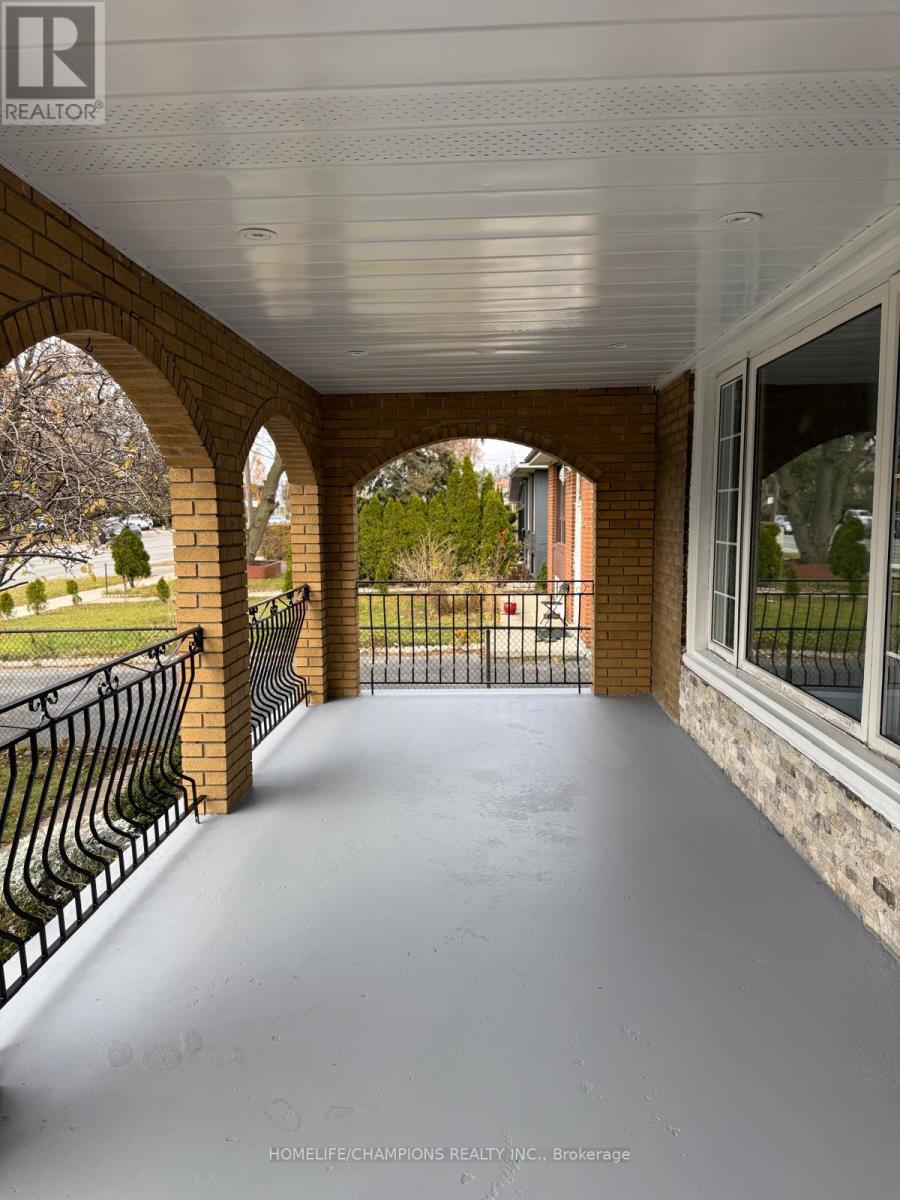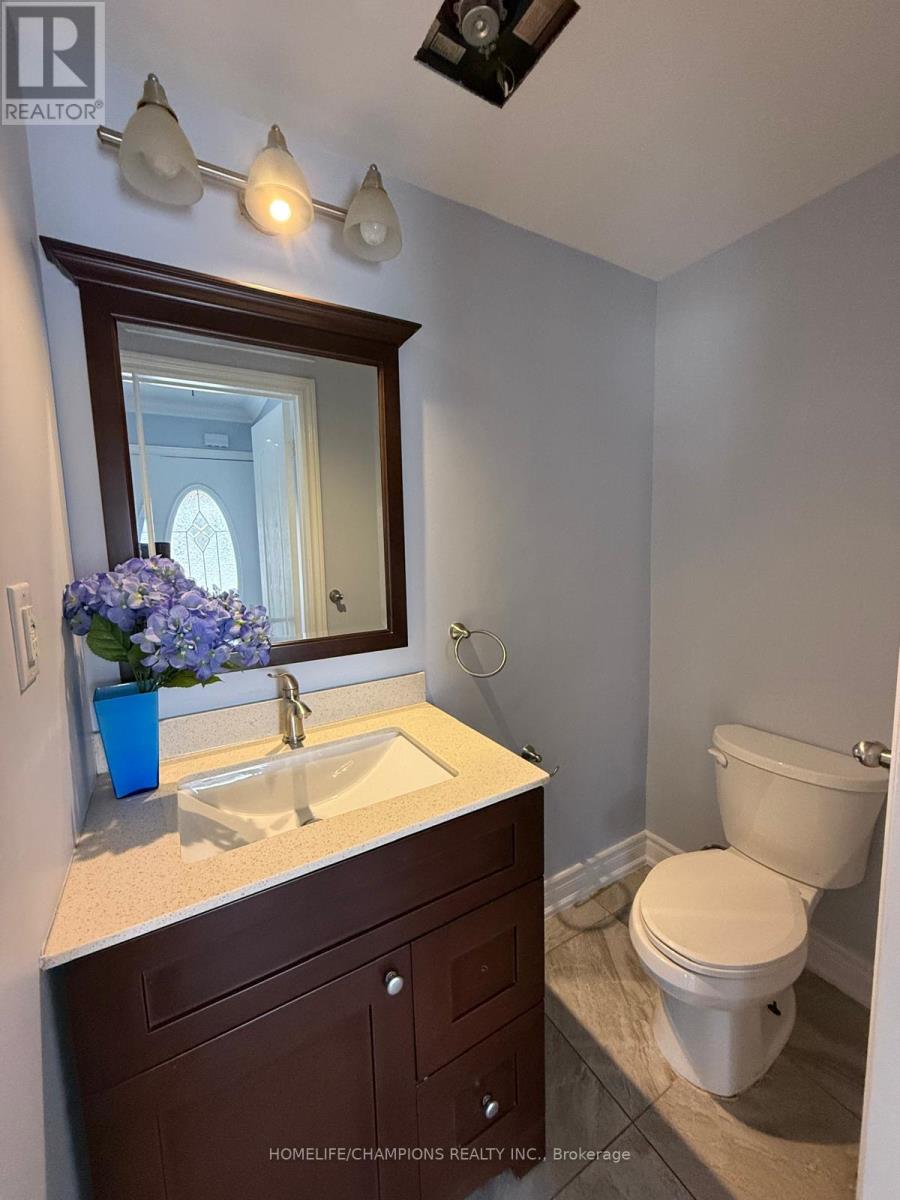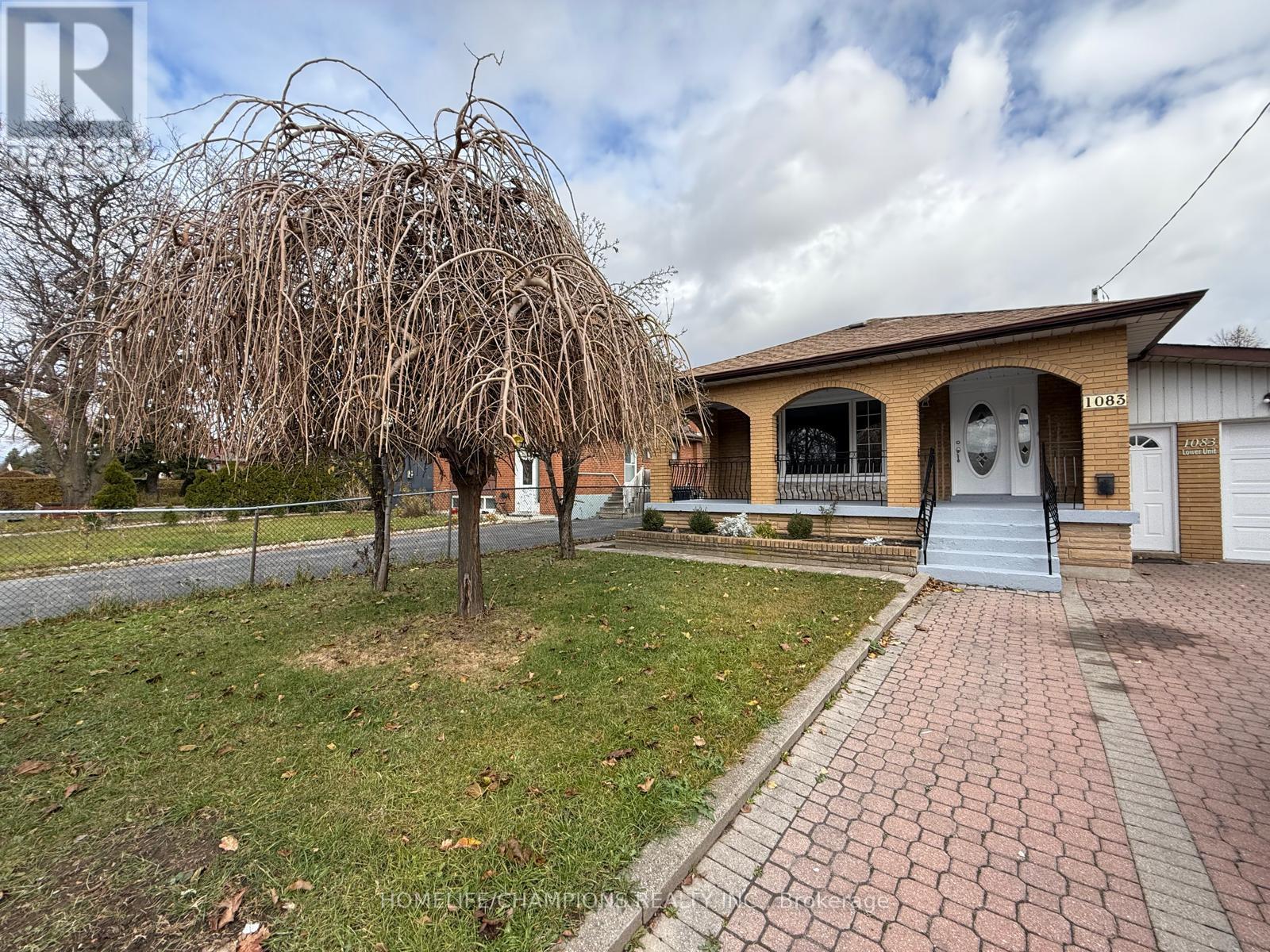3 Bedroom
2 Bathroom
Bungalow
Central Air Conditioning
Forced Air
$3,000 Monthly
MAIN FLOOR: A Charming 3-Bedroom Bungalow In Scarborough Located Near Birchmount and Eglinton, This Beautifully Updated Home Features A Large Covered Front Porch, Pot Lights In The Living Area, And A Freshly Painted Interior. The Renovated Kitchen Includes A Stainless Steel Fridge, Undermount Sink, And Beautiful Backsplash. This Bungalow Also Offers 3 Spacious Bedrooms, A Renovated Bathroom, Powder Room, And Private Laundry Access - No Sharing. Conveniently Situated Near Schools, Parks, Shopping, And Transit. Dont Miss The Chance To Lease This Beautiful Property! (id:34792)
Property Details
|
MLS® Number
|
E11821676 |
|
Property Type
|
Single Family |
|
Community Name
|
Ionview |
|
Amenities Near By
|
Public Transit, Schools, Place Of Worship, Park |
|
Community Features
|
Community Centre |
|
Parking Space Total
|
1 |
Building
|
Bathroom Total
|
2 |
|
Bedrooms Above Ground
|
3 |
|
Bedrooms Total
|
3 |
|
Architectural Style
|
Bungalow |
|
Construction Style Attachment
|
Detached |
|
Cooling Type
|
Central Air Conditioning |
|
Exterior Finish
|
Brick |
|
Foundation Type
|
Concrete |
|
Half Bath Total
|
1 |
|
Heating Fuel
|
Natural Gas |
|
Heating Type
|
Forced Air |
|
Stories Total
|
1 |
|
Type
|
House |
|
Utility Water
|
Municipal Water |
Land
|
Acreage
|
No |
|
Land Amenities
|
Public Transit, Schools, Place Of Worship, Park |
|
Sewer
|
Sanitary Sewer |
Rooms
| Level |
Type |
Length |
Width |
Dimensions |
|
Main Level |
Living Room |
5.82 m |
4.42 m |
5.82 m x 4.42 m |
|
Main Level |
Kitchen |
3.07 m |
3.01 m |
3.07 m x 3.01 m |
|
Main Level |
Bedroom |
2.77 m |
3.81 m |
2.77 m x 3.81 m |
|
Main Level |
Bedroom 2 |
3.07 m |
2.47 m |
3.07 m x 2.47 m |
|
Main Level |
Bedroom 3 |
2.77 m |
1.22 m |
2.77 m x 1.22 m |
https://www.realtor.ca/real-estate/27698992/1083-birchmount-road-toronto-ionview-ionview
















