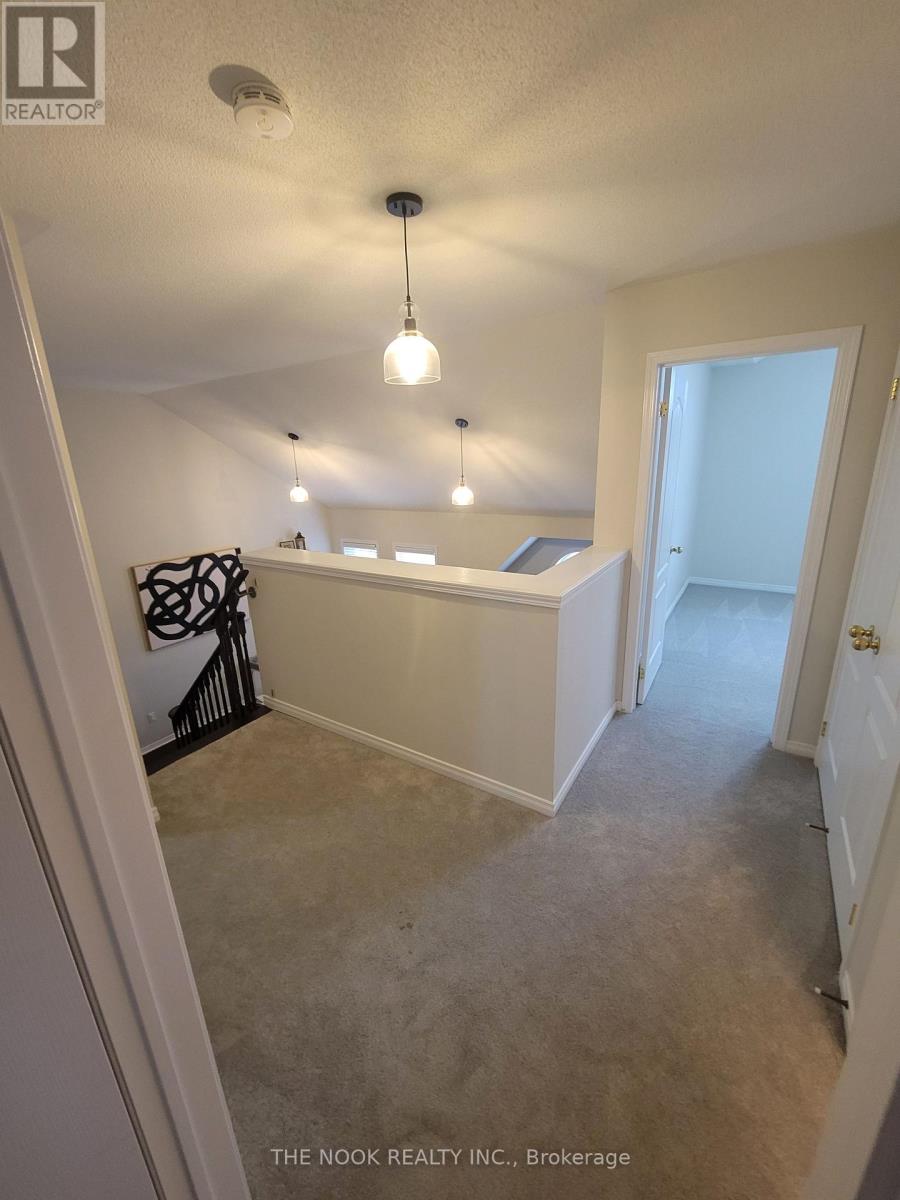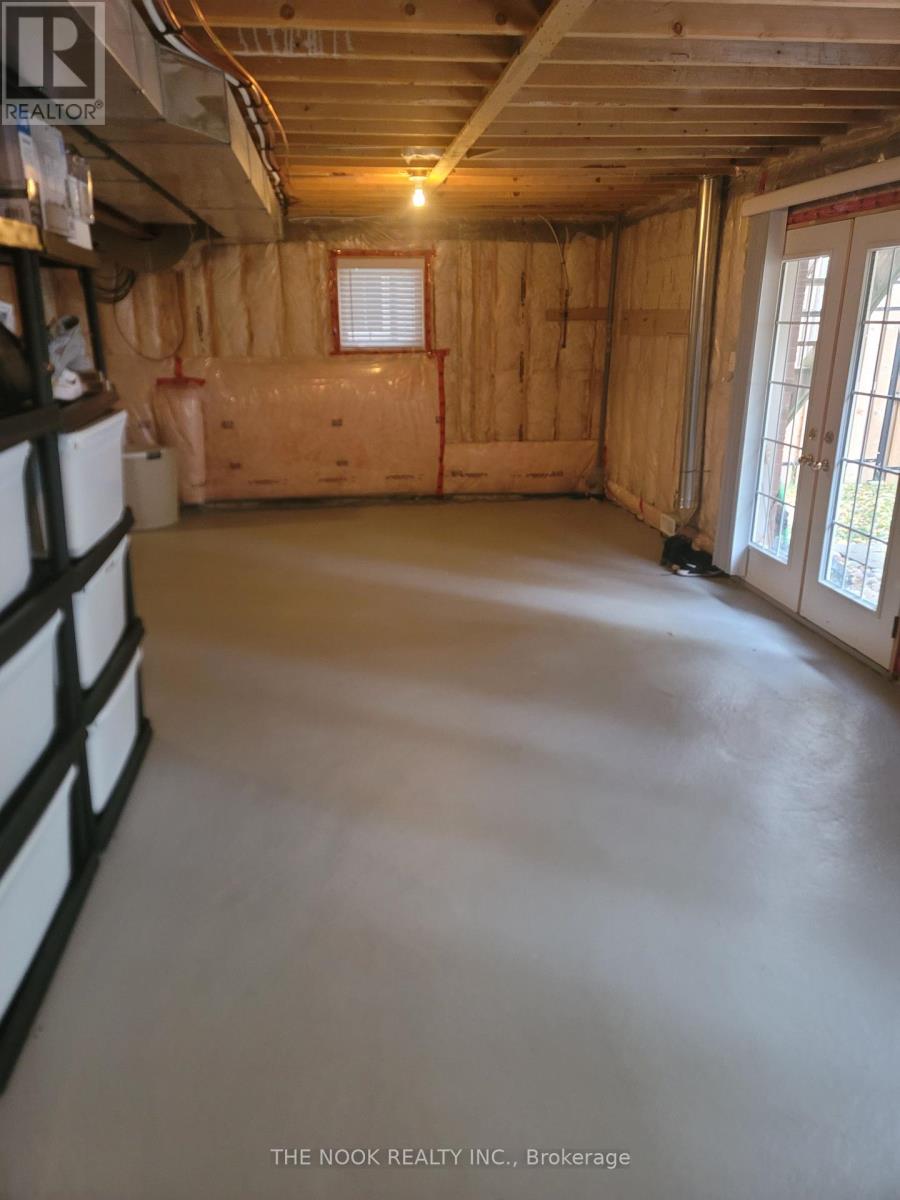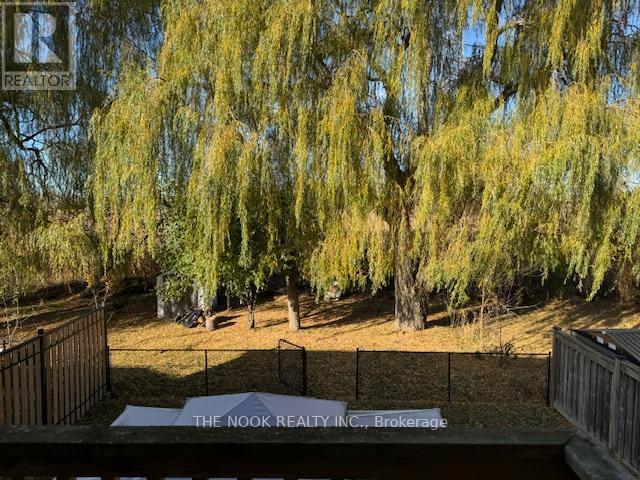3 Bedroom
3 Bathroom
Fireplace
Central Air Conditioning
Forced Air
$3,000 Monthly
This gorgeous 1900 sq ft home in the Port of Newcastle would be a wonderful place to call home. Upon entering, you cannot help but notice how bright and spacious this house feels with its appealing layout which includes a cathedral ceiling in the living room that is open to the 2nd floor. Pride of owner-(and tenant-)ship is immediately apparent inside and out. Walkout from the upper deck or the basement into a private and beautifully landscaped backyard with adjoining green space. Enjoy all that this community has to offer with its walking trails, marina, beachfront and Admiral's Club amenities. ** This is a linked property.** (id:34792)
Property Details
|
MLS® Number
|
E10432475 |
|
Property Type
|
Single Family |
|
Community Name
|
Newcastle |
|
Parking Space Total
|
4 |
Building
|
Bathroom Total
|
3 |
|
Bedrooms Above Ground
|
3 |
|
Bedrooms Total
|
3 |
|
Amenities
|
Fireplace(s) |
|
Basement Development
|
Unfinished |
|
Basement Features
|
Walk Out |
|
Basement Type
|
N/a (unfinished) |
|
Construction Style Attachment
|
Detached |
|
Cooling Type
|
Central Air Conditioning |
|
Exterior Finish
|
Brick |
|
Fireplace Present
|
Yes |
|
Flooring Type
|
Hardwood, Ceramic, Carpeted |
|
Foundation Type
|
Poured Concrete |
|
Half Bath Total
|
1 |
|
Heating Fuel
|
Natural Gas |
|
Heating Type
|
Forced Air |
|
Stories Total
|
2 |
|
Type
|
House |
|
Utility Water
|
Municipal Water |
Parking
Land
|
Acreage
|
No |
|
Sewer
|
Sanitary Sewer |
|
Size Depth
|
95 Ft ,9 In |
|
Size Frontage
|
35 Ft ,11 In |
|
Size Irregular
|
35.96 X 95.76 Ft |
|
Size Total Text
|
35.96 X 95.76 Ft |
Rooms
| Level |
Type |
Length |
Width |
Dimensions |
|
Second Level |
Primary Bedroom |
4.57 m |
3.35 m |
4.57 m x 3.35 m |
|
Second Level |
Bedroom 2 |
3.66 m |
3.3 m |
3.66 m x 3.3 m |
|
Second Level |
Bedroom 3 |
3.45 m |
2.92 m |
3.45 m x 2.92 m |
|
Main Level |
Dining Room |
4.27 m |
3.96 m |
4.27 m x 3.96 m |
|
Main Level |
Kitchen |
3.23 m |
2.44 m |
3.23 m x 2.44 m |
|
Main Level |
Eating Area |
3.78 m |
2.34 m |
3.78 m x 2.34 m |
|
Main Level |
Family Room |
3.78 m |
3.71 m |
3.78 m x 3.71 m |
|
In Between |
Living Room |
5.49 m |
4.14 m |
5.49 m x 4.14 m |
https://www.realtor.ca/real-estate/27669142/108-milligan-street-clarington-newcastle-newcastle




























