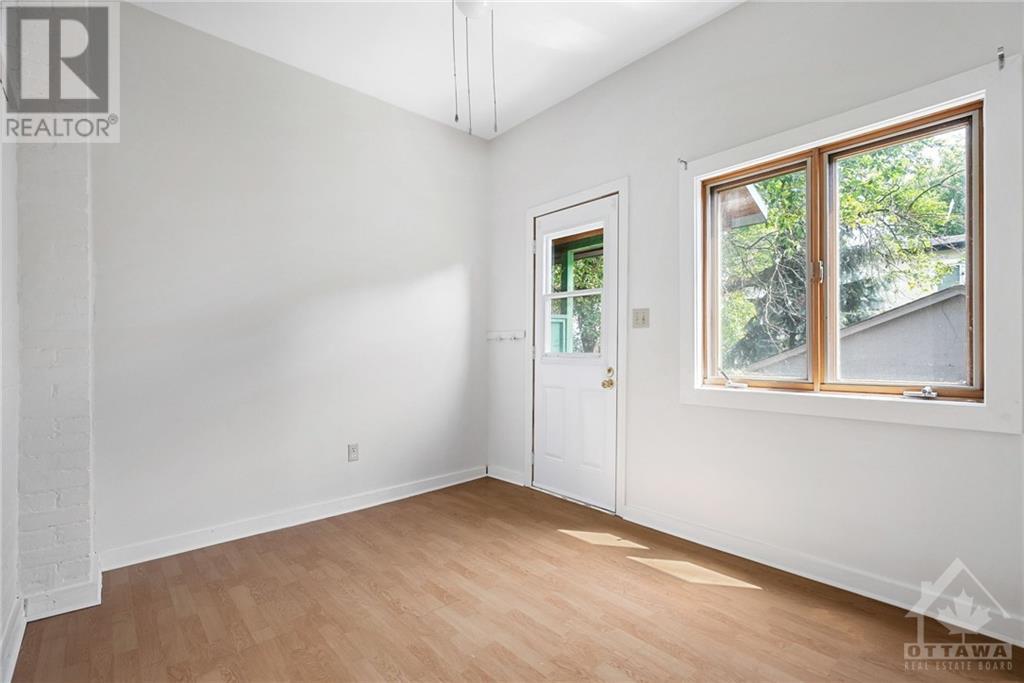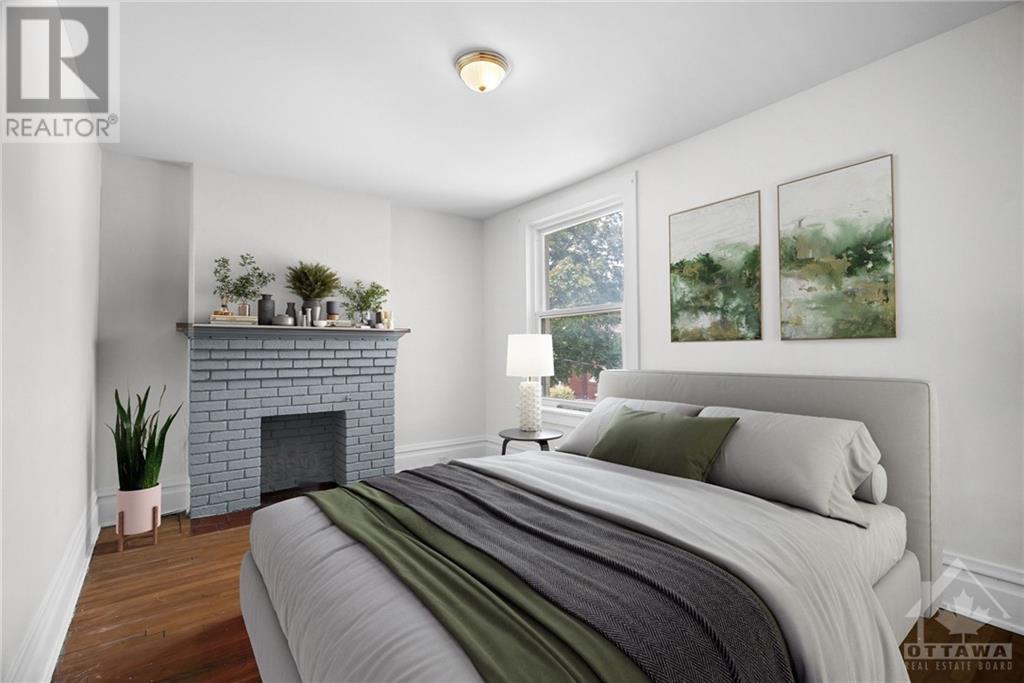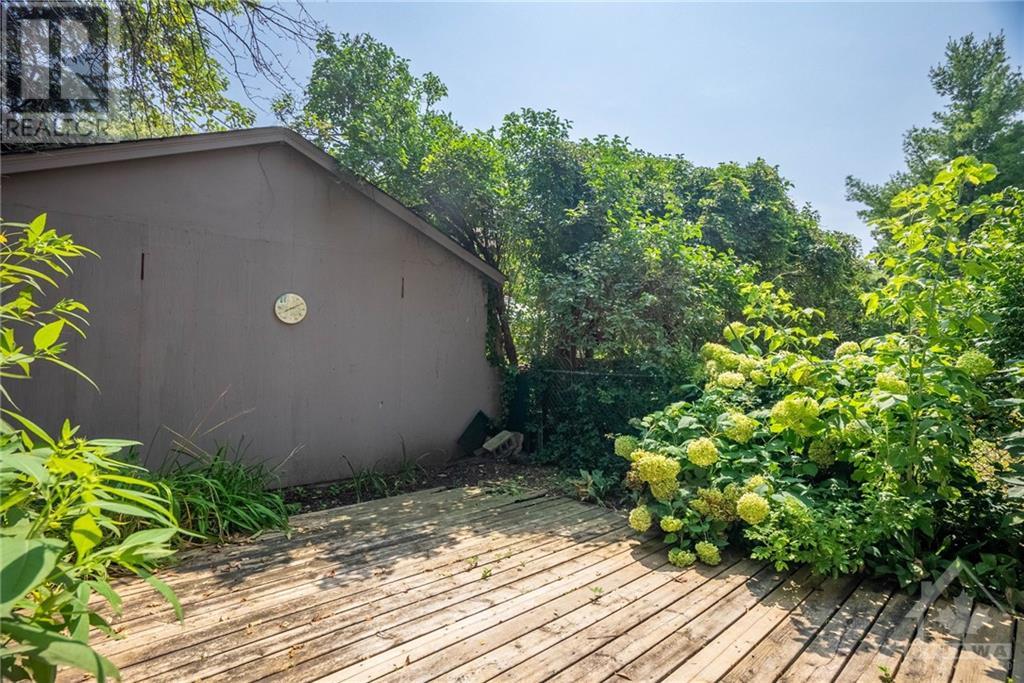3 Bedroom
1 Bathroom
Central Air Conditioning
Forced Air
$749,900
Welcome to 108 Grove Ave, discover this lovingly owned semi-detached home located in the vibrant heart of the city, where lifestyle meets convenience. Just steps away from Brewer Park & the Ottawa Tennis & Lawn Bowling Club, this gem is ideally situated near Carleton University & Lansdowne. Enjoy leisurely runs along the scenic canal, indulge in nearby restaurants & explore local shops—all within easy reach. Upon entering, you are greeted by a charming front living room with beautiful natural light. The flow continues into a formal dining area just off of the kitchen, complemented by a cozy family room that leads to the backyard, perfect for relaxing evenings. Second level with three bedrooms, 3-season sunroom & full bath. A bonus third-level loft adds additional space for your personal touch whether it be a home office, playroom, or guest suite. Don’t miss this rare opportunity to own a home in a sought-after location! Note virtually staged photos to inspire. 48hr Irr on offers. (id:34792)
Property Details
|
MLS® Number
|
1406184 |
|
Property Type
|
Single Family |
|
Neigbourhood
|
Old Ottawa South |
|
Amenities Near By
|
Recreation Nearby, Shopping, Water Nearby |
|
Community Features
|
Adult Oriented |
|
Parking Space Total
|
1 |
Building
|
Bathroom Total
|
1 |
|
Bedrooms Above Ground
|
3 |
|
Bedrooms Total
|
3 |
|
Appliances
|
Dryer, Hood Fan, Washer |
|
Basement Development
|
Unfinished |
|
Basement Type
|
Full (unfinished) |
|
Constructed Date
|
1914 |
|
Construction Style Attachment
|
Semi-detached |
|
Cooling Type
|
Central Air Conditioning |
|
Exterior Finish
|
Brick, Siding |
|
Flooring Type
|
Wall-to-wall Carpet, Mixed Flooring, Hardwood |
|
Foundation Type
|
Stone |
|
Heating Fuel
|
Natural Gas |
|
Heating Type
|
Forced Air |
|
Stories Total
|
3 |
|
Type
|
House |
|
Utility Water
|
Municipal Water |
Parking
Land
|
Acreage
|
No |
|
Land Amenities
|
Recreation Nearby, Shopping, Water Nearby |
|
Sewer
|
Municipal Sewage System |
|
Size Depth
|
87 Ft ,5 In |
|
Size Frontage
|
17 Ft ,5 In |
|
Size Irregular
|
17.4 Ft X 87.4 Ft |
|
Size Total Text
|
17.4 Ft X 87.4 Ft |
|
Zoning Description
|
Residential |
Rooms
| Level |
Type |
Length |
Width |
Dimensions |
|
Second Level |
Primary Bedroom |
|
|
14'10" x 9'11" |
|
Second Level |
Bedroom |
|
|
8'9" x 12'8" |
|
Second Level |
Bedroom |
|
|
7'5" x 12'0" |
|
Second Level |
Sunroom |
|
|
7'5" x 9'5" |
|
Second Level |
Full Bathroom |
|
|
4'1" x 8'9" |
|
Third Level |
Loft |
|
|
14'10" x 20'8" |
|
Basement |
Laundry Room |
|
|
Measurements not available |
|
Main Level |
Living Room |
|
|
9'6" x 12'4" |
|
Main Level |
Dining Room |
|
|
9'6" x 12'5" |
|
Main Level |
Kitchen |
|
|
11'10" x 12'0" |
|
Main Level |
Family Room |
|
|
11'10" x 8'7" |
https://www.realtor.ca/real-estate/27264930/108-grove-avenue-ottawa-old-ottawa-south

































