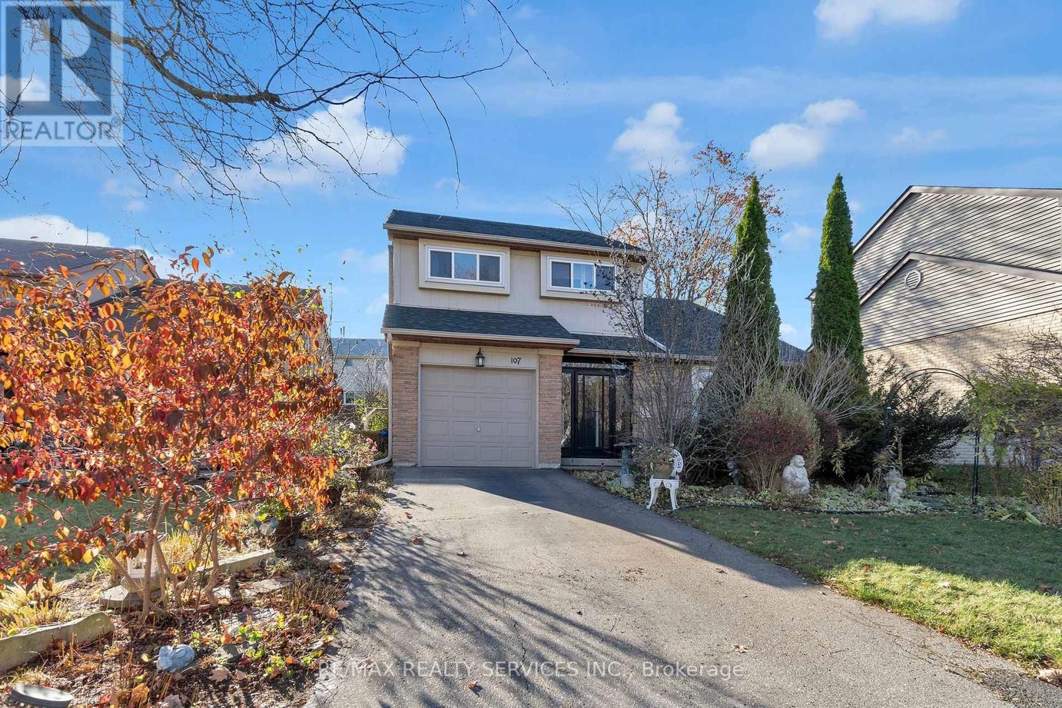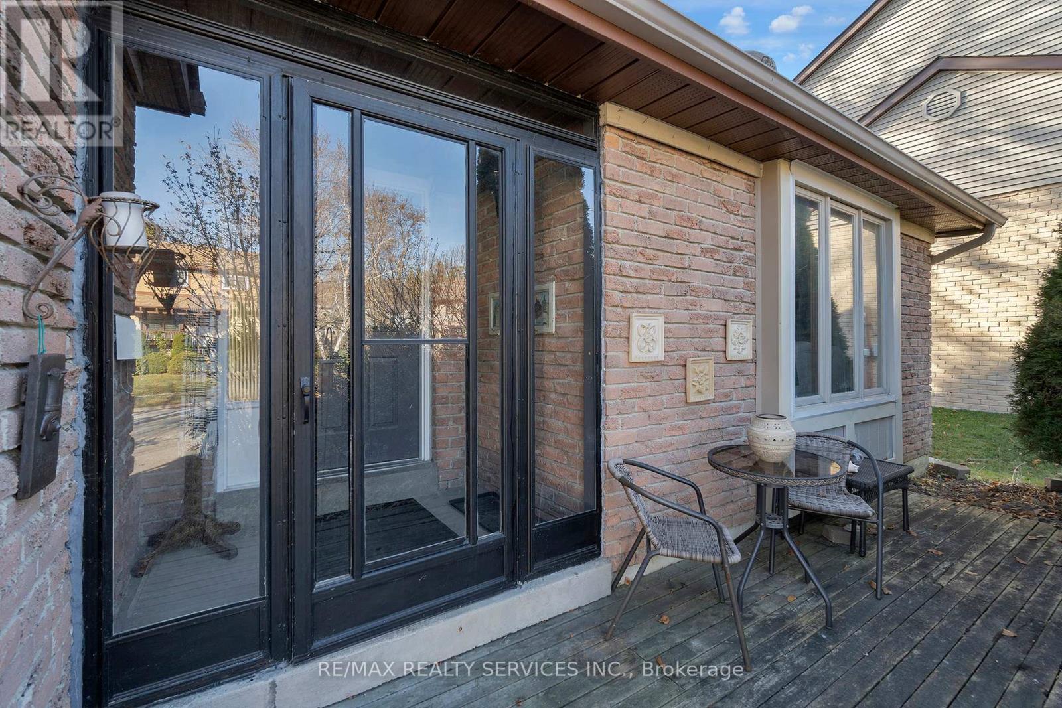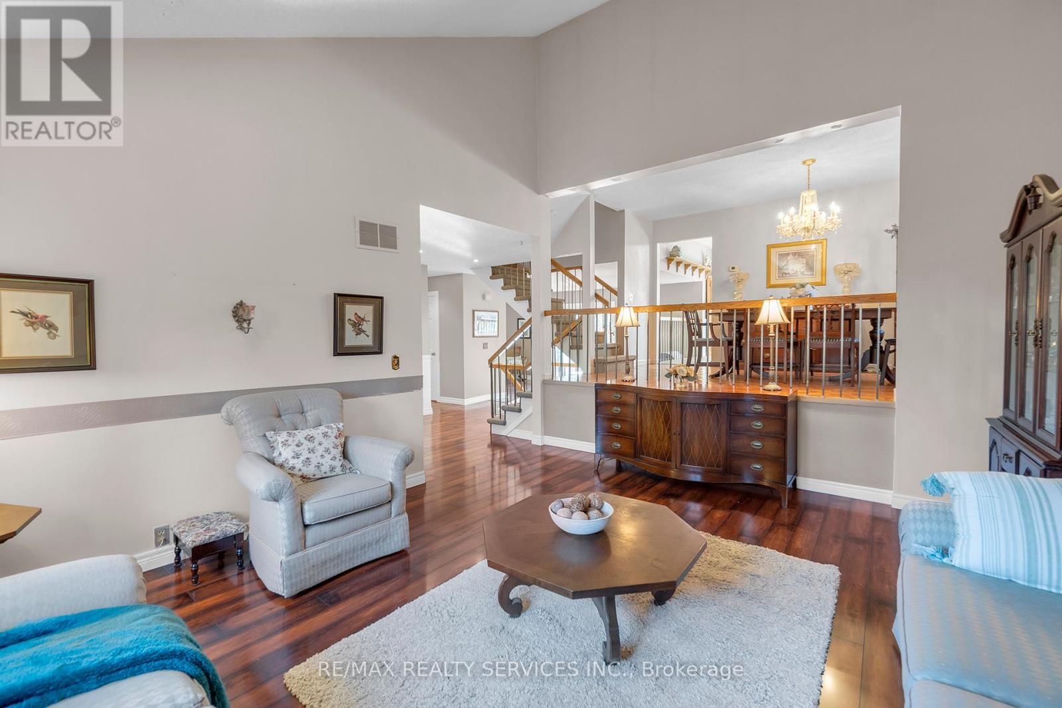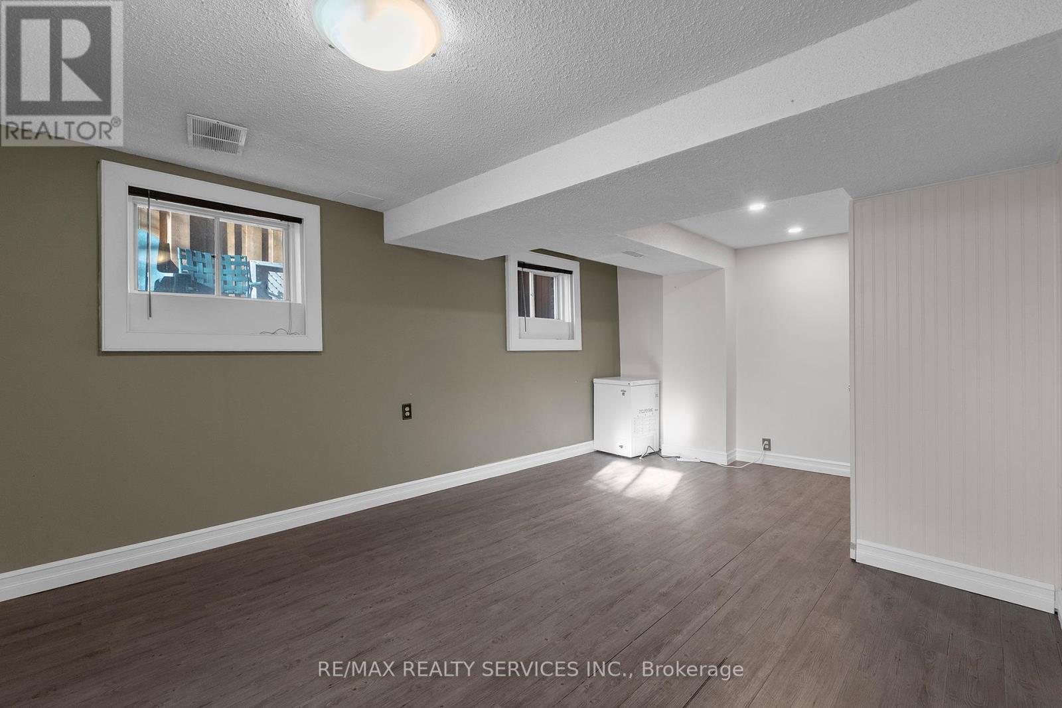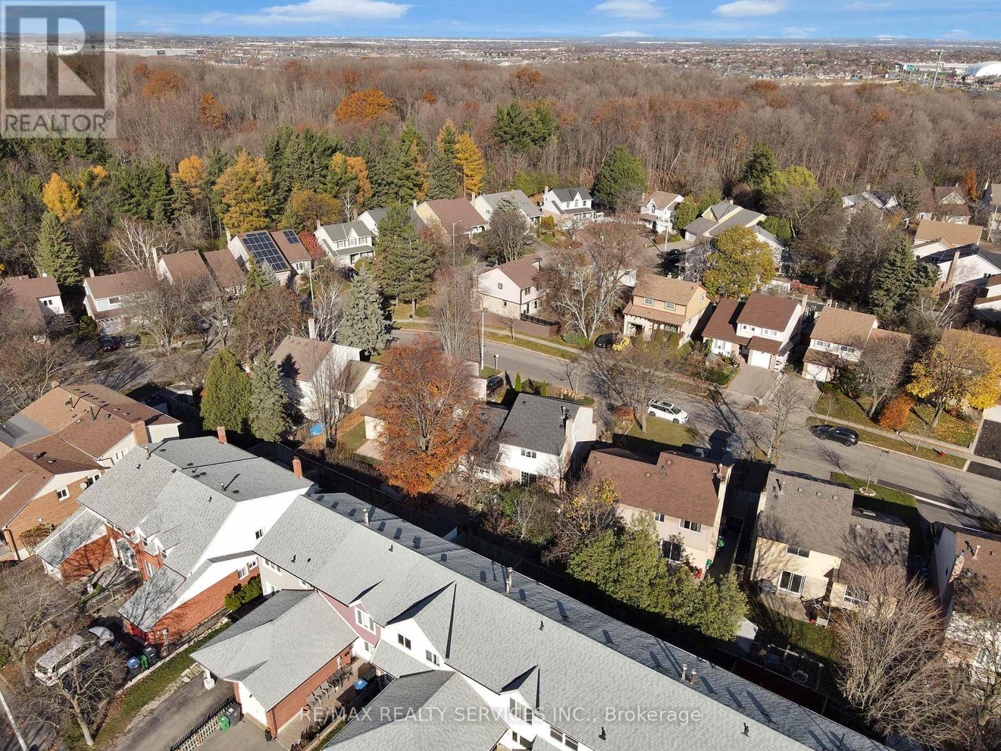3 Bedroom
3 Bathroom
Fireplace
Central Air Conditioning
Forced Air
$949,000
Welcome to 107 Royal Palm Dr Located in the Prestigious Heart Lake Neighbourhood in Brampton! This 3 bed Sidesplit 5-level Detached Home is Located on a Quiet Child-Friendly Street and Boasts A Large 45x101 ft lot! Main Floor Features Living and Family Room With A Walk-out to the Rear Yard. Up The First Flight Of Stairs Is Your Eat-in Kitchen And Also A Formal Dining Area Perfect For Family Dinners And Entertaining Guests! Second Floor Features Large Primary Bedroom With a 2-pc Ensuite and Walk-in closet - Tons Of Room To Add In A Shower To The Existing Ensuite As Well! Second Floor Also Has Two Other Generous Sized Bedrooms And A 3Pc Bath. Lower Levels are Partially Finished And Currently Being Used A Rec Room - Perfect Space for Additional Bedrooms, Accessory Living Unit And/Or Home Office. Close To Public Transportation, Shopping, Recreational Facilities, And Walking Distance To Schools Of All Levels! (id:34792)
Property Details
|
MLS® Number
|
W10431733 |
|
Property Type
|
Single Family |
|
Community Name
|
Heart Lake East |
|
Parking Space Total
|
3 |
Building
|
Bathroom Total
|
3 |
|
Bedrooms Above Ground
|
3 |
|
Bedrooms Total
|
3 |
|
Appliances
|
Dishwasher, Dryer, Refrigerator, Stove, Washer, Window Coverings |
|
Basement Development
|
Partially Finished |
|
Basement Type
|
Full (partially Finished) |
|
Construction Style Attachment
|
Detached |
|
Construction Style Split Level
|
Sidesplit |
|
Cooling Type
|
Central Air Conditioning |
|
Exterior Finish
|
Brick, Vinyl Siding |
|
Fireplace Present
|
Yes |
|
Foundation Type
|
Concrete |
|
Half Bath Total
|
2 |
|
Heating Fuel
|
Natural Gas |
|
Heating Type
|
Forced Air |
|
Type
|
House |
|
Utility Water
|
Municipal Water |
Parking
Land
|
Acreage
|
No |
|
Sewer
|
Sanitary Sewer |
|
Size Depth
|
101 Ft ,8 In |
|
Size Frontage
|
45 Ft ,9 In |
|
Size Irregular
|
45.77 X 101.71 Ft |
|
Size Total Text
|
45.77 X 101.71 Ft |
Rooms
| Level |
Type |
Length |
Width |
Dimensions |
|
Second Level |
Primary Bedroom |
4.31 m |
3.71 m |
4.31 m x 3.71 m |
|
Second Level |
Bedroom 2 |
3.9 m |
3.04 m |
3.9 m x 3.04 m |
|
Second Level |
Bedroom 3 |
3.21 m |
2.73 m |
3.21 m x 2.73 m |
|
Basement |
Recreational, Games Room |
5.62 m |
4.02 m |
5.62 m x 4.02 m |
|
Main Level |
Family Room |
5.58 m |
3.18 m |
5.58 m x 3.18 m |
|
Main Level |
Living Room |
4.85 m |
4.17 m |
4.85 m x 4.17 m |
|
Upper Level |
Dining Room |
4.15 m |
3.11 m |
4.15 m x 3.11 m |
|
Upper Level |
Kitchen |
4.16 m |
3.32 m |
4.16 m x 3.32 m |
https://www.realtor.ca/real-estate/27667703/107-royal-palm-drive-brampton-heart-lake-east-heart-lake-east


