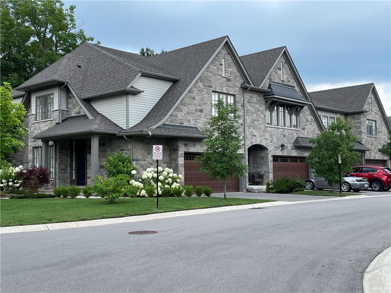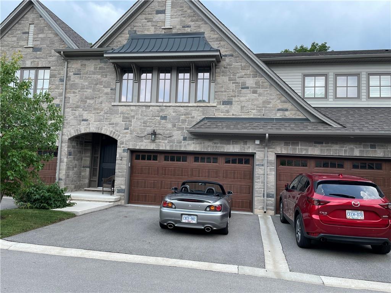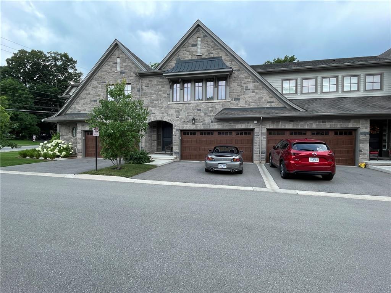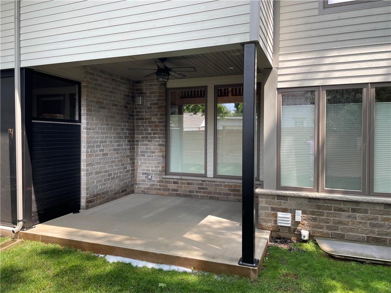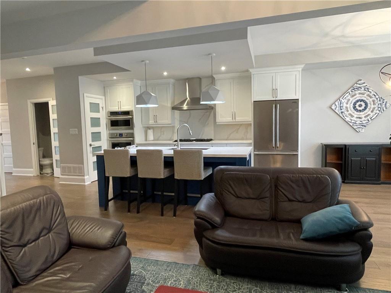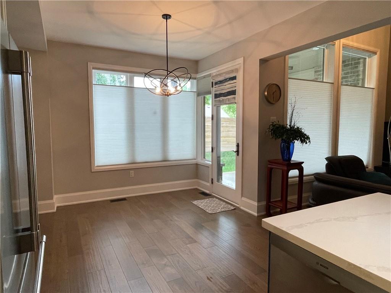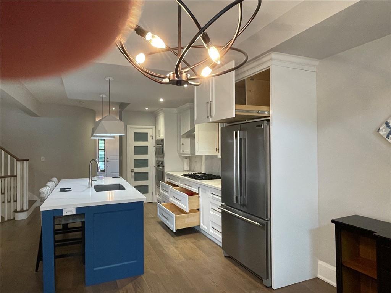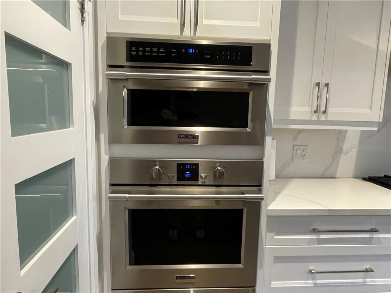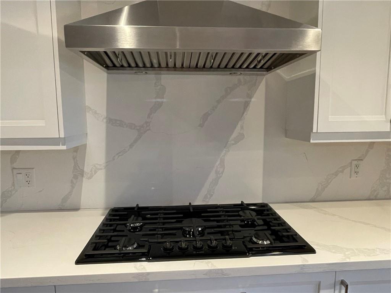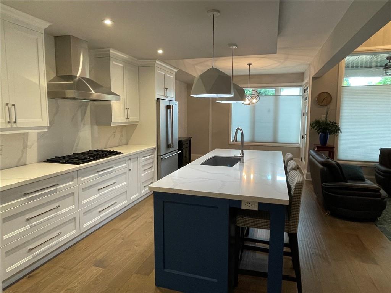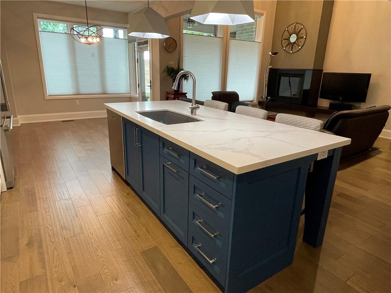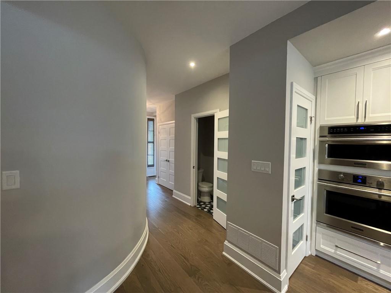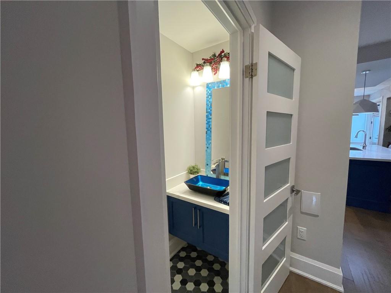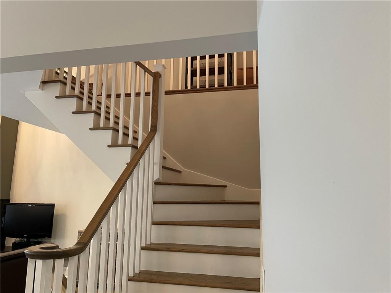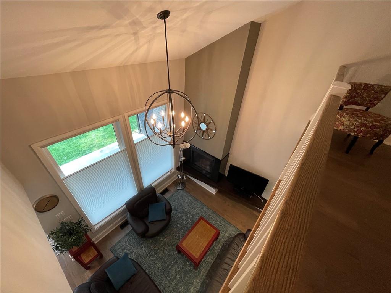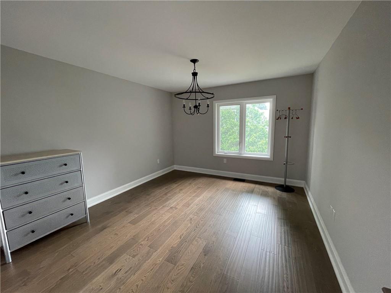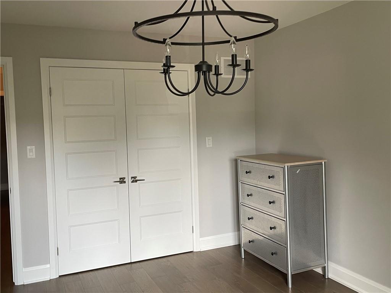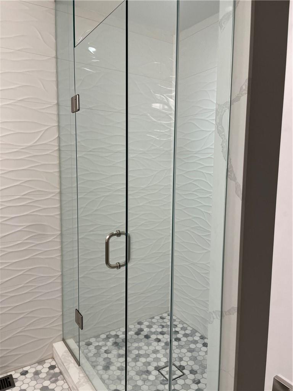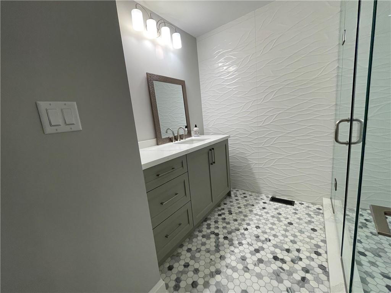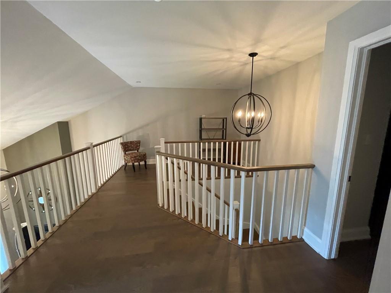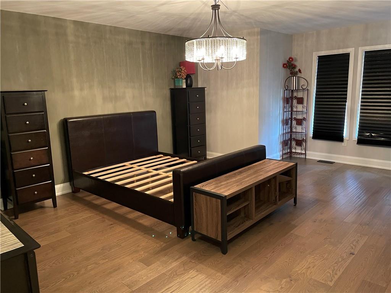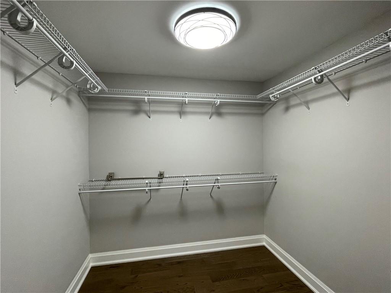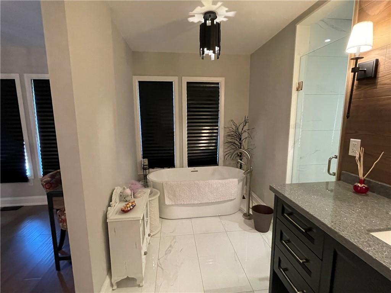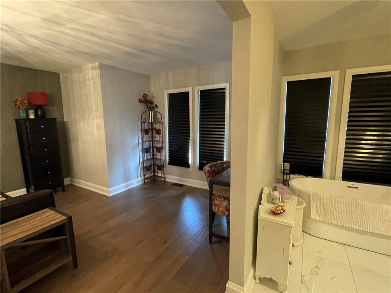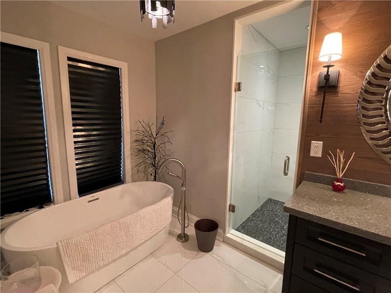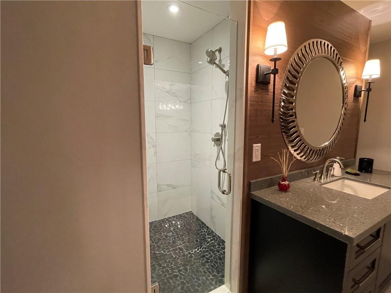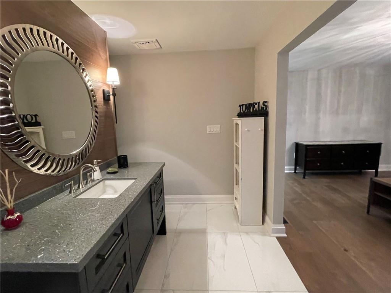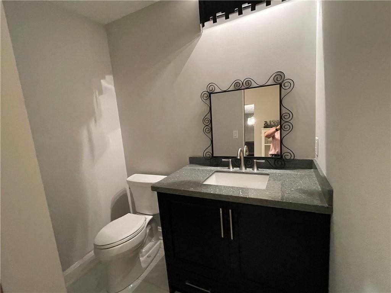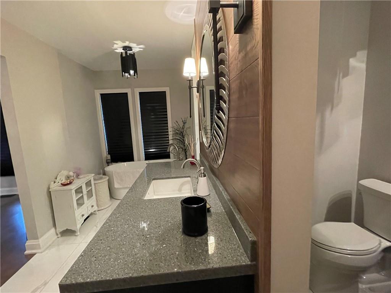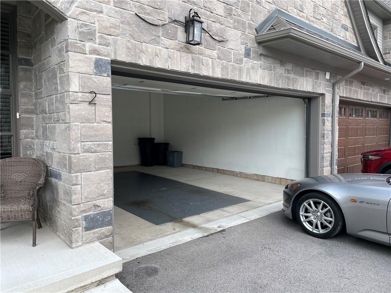2 Bedroom
3 Bathroom
1600 sqft
2 Level
Fireplace
Air Exchanger, Central Air Conditioning
Forced Air
$4,000 Monthly
Nestled just a stone's throw away from the heart of downtown Grimsby and offering swift, easy access to the QEW, this exquisite 2-bedroom executive townhouse promises both luxury and convenience. Spanning two well-appointed floors, this home sets the standard for modern living, blending functionality with high-end finishes. A chef's dream featuring a wall oven, wall-mounted microwave, gas cooktop, dishwasher, garburator, and a high-end refrigerator. The beautiful quartz countertops, a vast pantry, and a sit-up bar island complement the kitchen's sleek design. Living Space: Immerse yourself in comfort with a cozy gas fireplace, power blinds for privacy and ease, and a layout that has been meticulously maintained, showing minimal wear since its construction three years ago. Two spacious bedrooms designed for rest and rejuvenation. The home boasts modern bathrooms that echo the elegance found throughout the property. In-home convenience with a state-of-the-art washer and dryer. two-car garage equipped with a power door opener, complemented by a two-car driveway, offers ample parking and storage solutions. Central air conditioning ensures your comfort year-round. Enjoy the blend of urban living with a touch of nature, all within walking distance to Grimsby's charming downtown, offering a variety of shops, restaurants, and leisure activities. (id:34792)
Property Details
|
MLS® Number
|
H4184558 |
|
Property Type
|
Single Family |
|
Amenities Near By
|
Hospital |
|
Community Features
|
Quiet Area |
|
Equipment Type
|
Water Heater |
|
Features
|
Southern Exposure, Balcony, Double Width Or More Driveway, Paved Driveway, Carpet Free, Balcony Enclosed, Automatic Garage Door Opener |
|
Parking Space Total
|
4 |
|
Rental Equipment Type
|
Water Heater |
Building
|
Bathroom Total
|
3 |
|
Bedrooms Above Ground
|
2 |
|
Bedrooms Total
|
2 |
|
Appliances
|
Central Vacuum |
|
Architectural Style
|
2 Level |
|
Basement Type
|
None |
|
Constructed Date
|
2020 |
|
Construction Style Attachment
|
Attached |
|
Cooling Type
|
Air Exchanger, Central Air Conditioning |
|
Exterior Finish
|
Brick, Metal, Stone |
|
Fireplace Fuel
|
Gas |
|
Fireplace Present
|
Yes |
|
Fireplace Type
|
Other - See Remarks |
|
Foundation Type
|
Poured Concrete |
|
Half Bath Total
|
1 |
|
Heating Fuel
|
Natural Gas |
|
Heating Type
|
Forced Air |
|
Stories Total
|
2 |
|
Size Exterior
|
1600 Sqft |
|
Size Interior
|
1600 Sqft |
|
Type
|
Row / Townhouse |
|
Utility Water
|
Municipal Water |
Parking
Land
|
Acreage
|
No |
|
Land Amenities
|
Hospital |
|
Sewer
|
Municipal Sewage System |
|
Size Irregular
|
X |
|
Size Total Text
|
X|1/2 - 1.99 Acres |
|
Zoning Description
|
Rm1 |
Rooms
| Level |
Type |
Length |
Width |
Dimensions |
|
Second Level |
Other |
|
|
8' '' x 8' '' |
|
Second Level |
5pc Ensuite Bath |
|
|
8' '' x 12' '' |
|
Second Level |
Loft |
|
|
5' '' x 10' '' |
|
Second Level |
4pc Bathroom |
|
|
6' '' x 10' '' |
|
Second Level |
Bedroom |
|
|
14' '' x 12' '' |
|
Second Level |
Primary Bedroom |
|
|
14' '' x 20' '' |
|
Ground Level |
2pc Bathroom |
|
|
7' '' x 3' '' |
|
Ground Level |
Laundry Room |
|
|
6' '' x 6' '' |
|
Ground Level |
Living Room |
|
|
14' '' x 14' '' |
|
Ground Level |
Kitchen/dining Room |
|
|
16' '' x 12' '' |
https://www.realtor.ca/real-estate/26475725/107-main-street-unit-2-grimsby


