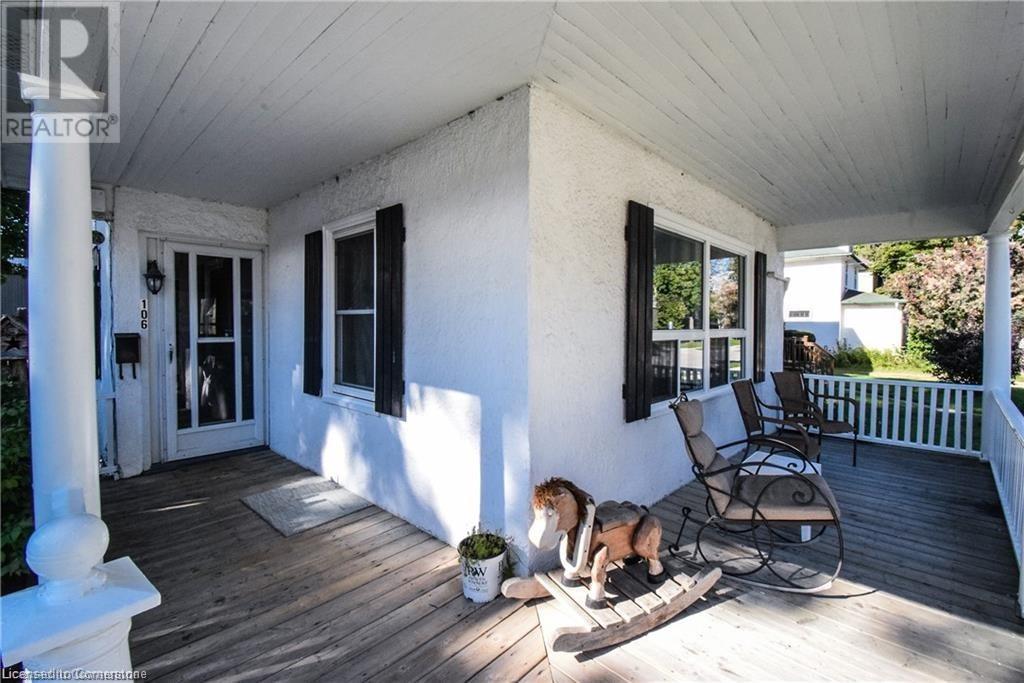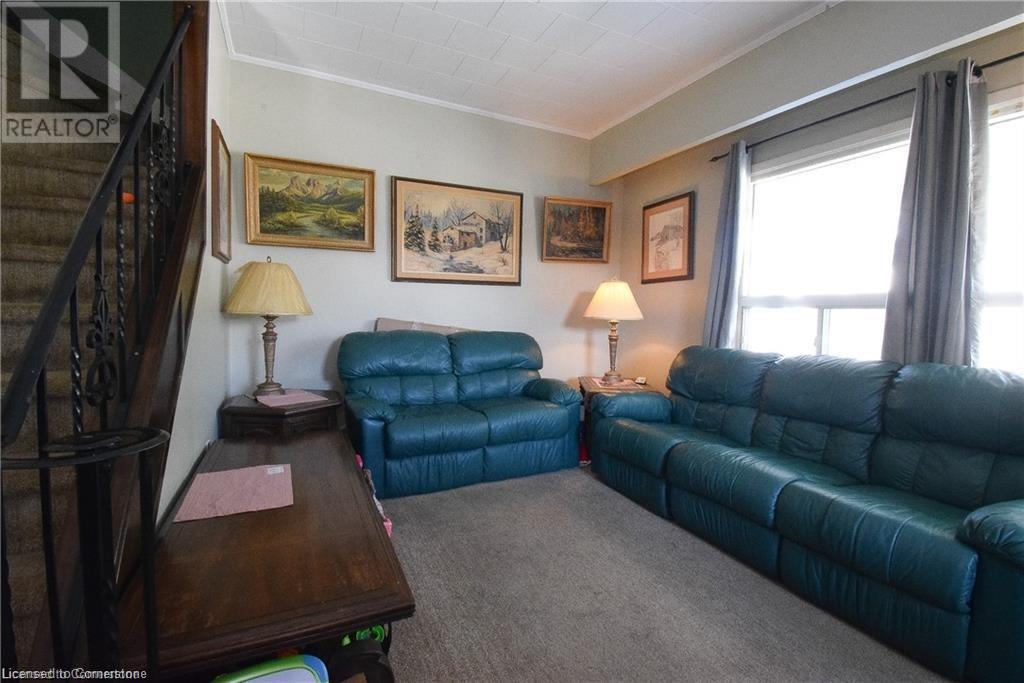(855) 500-SOLD
Info@SearchRealty.ca
106 Forest Street W Home For Sale Dunnville, Ontario N1A 1N8
40654472
Instantly Display All Photos
Complete this form to instantly display all photos and information. View as many properties as you wish.
2 Bedroom
1 Bathroom
1450 sqft
None
Forced Air
$480,000
Ideal Starter home 3 blocks from Downtown on quiet street. Updates over last 10 years include kitche, flooring and painting. Front verandah and detached garage compliment this home. (id:34792)
Property Details
| MLS® Number | 40654472 |
| Property Type | Single Family |
| Amenities Near By | Golf Nearby, Hospital, Schools, Shopping |
| Equipment Type | None |
| Features | Crushed Stone Driveway |
| Parking Space Total | 2 |
| Rental Equipment Type | None |
Building
| Bathroom Total | 1 |
| Bedrooms Above Ground | 2 |
| Bedrooms Total | 2 |
| Appliances | Window Coverings |
| Basement Development | Unfinished |
| Basement Type | Crawl Space (unfinished) |
| Construction Style Attachment | Detached |
| Cooling Type | None |
| Exterior Finish | Stucco |
| Foundation Type | Block |
| Heating Type | Forced Air |
| Stories Total | 2 |
| Size Interior | 1450 Sqft |
| Type | House |
| Utility Water | Municipal Water |
Parking
| Detached Garage |
Land
| Acreage | No |
| Land Amenities | Golf Nearby, Hospital, Schools, Shopping |
| Sewer | Municipal Sewage System |
| Size Depth | 70 Ft |
| Size Frontage | 59 Ft |
| Size Total Text | Under 1/2 Acre |
| Zoning Description | R1 |
Rooms
| Level | Type | Length | Width | Dimensions |
|---|---|---|---|---|
| Second Level | Bedroom | 10'0'' x 15'2'' | ||
| Second Level | Primary Bedroom | 13'0'' x 10'2'' | ||
| Main Level | 4pc Bathroom | 6'6'' x 6'1'' | ||
| Main Level | Laundry Room | 11' x 6' | ||
| Main Level | Living Room | 13'7'' x 15'4'' | ||
| Main Level | Dining Room | 11'0'' x 11'8'' | ||
| Main Level | Eat In Kitchen | 15'6'' x 9'7'' |
https://www.realtor.ca/real-estate/27476669/106-forest-street-w-dunnville












































