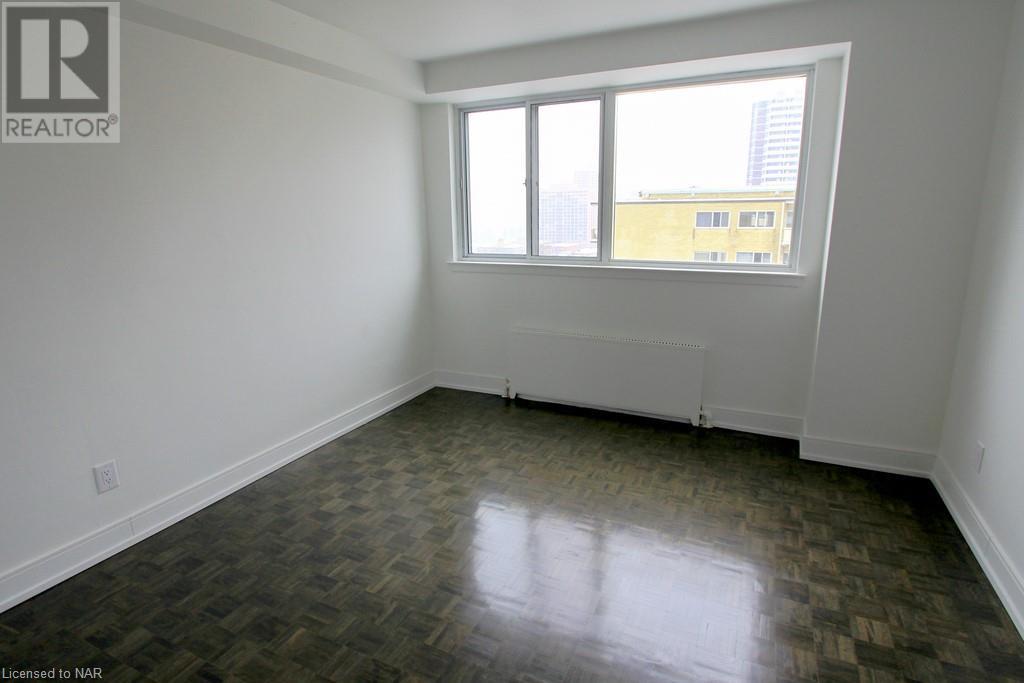1 Bedroom
1 Bathroom
659 sqft
None
Hot Water Radiator Heat
$2,400 Monthly
Heat
Rent control building !!! 1 bedroom and 4Pcs bathroom apartment for rent, newly renovated with open concept kitchen, large island with quartz countertop. Located in the The Village neighborhood of Toronto. This building amenities including garage parking, onsite management, on site laundry, and elevator. Isabella Apartments are close to it all! Located at Isabella Street and Jarvis Street, these apartments are in the Church-Yonge Corridor neighborhood in Toronto. Nearby parks include Cawthra Square Park, Cawthra Square Park and Norman Jewison Park. (id:34792)
Property Details
|
MLS® Number
|
40645915 |
|
Property Type
|
Single Family |
|
Amenities Near By
|
Park, Place Of Worship, Public Transit, Schools, Shopping |
|
Community Features
|
School Bus |
|
Features
|
Balcony |
Building
|
Bathroom Total
|
1 |
|
Bedrooms Above Ground
|
1 |
|
Bedrooms Total
|
1 |
|
Appliances
|
Dishwasher, Refrigerator, Stove, Microwave Built-in |
|
Basement Type
|
None |
|
Construction Style Attachment
|
Attached |
|
Cooling Type
|
None |
|
Exterior Finish
|
Brick |
|
Heating Type
|
Hot Water Radiator Heat |
|
Stories Total
|
1 |
|
Size Interior
|
659 Sqft |
|
Type
|
Apartment |
|
Utility Water
|
Municipal Water |
Parking
|
Underground
|
|
|
Visitor Parking
|
|
Land
|
Access Type
|
Highway Nearby |
|
Acreage
|
No |
|
Land Amenities
|
Park, Place Of Worship, Public Transit, Schools, Shopping |
|
Sewer
|
Municipal Sewage System |
|
Size Frontage
|
248 Ft |
|
Size Total Text
|
Unknown |
|
Zoning Description
|
R(d2.5*644) |
Rooms
| Level |
Type |
Length |
Width |
Dimensions |
|
Main Level |
4pc Bathroom |
|
|
Measurements not available |
|
Main Level |
Bedroom |
|
|
11'5'' x 11'2'' |
|
Main Level |
Kitchen |
|
|
12'4'' x 6'0'' |
|
Main Level |
Dining Room |
|
|
7'11'' x 7'4'' |
|
Main Level |
Living Room |
|
|
17'8'' x 10'9'' |
https://www.realtor.ca/real-estate/27581529/105-isabella-street-unit-1003-toronto












