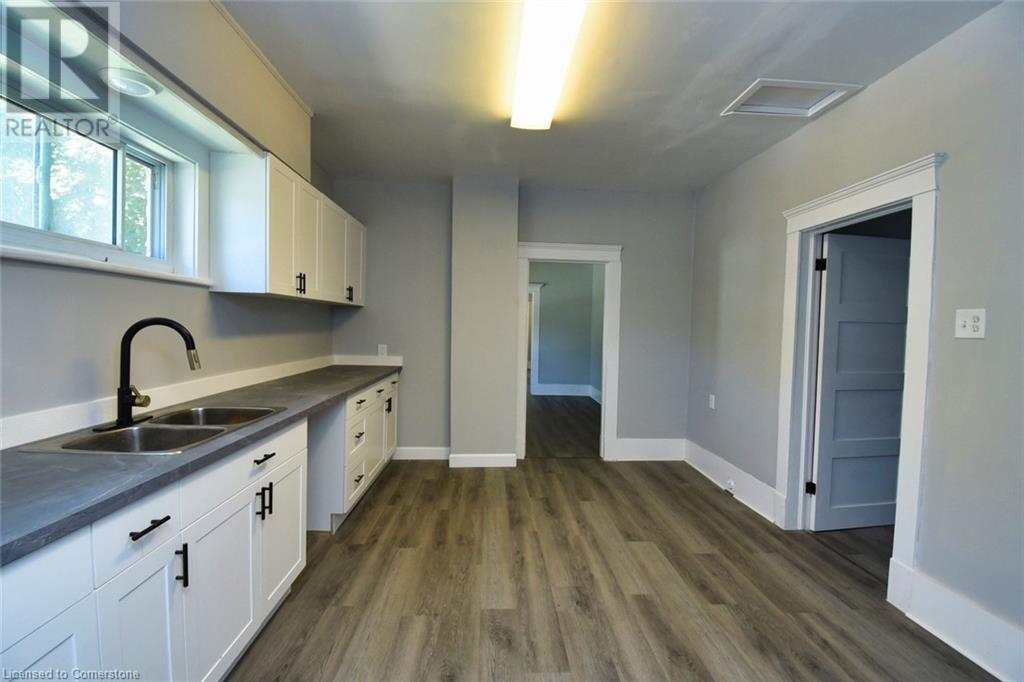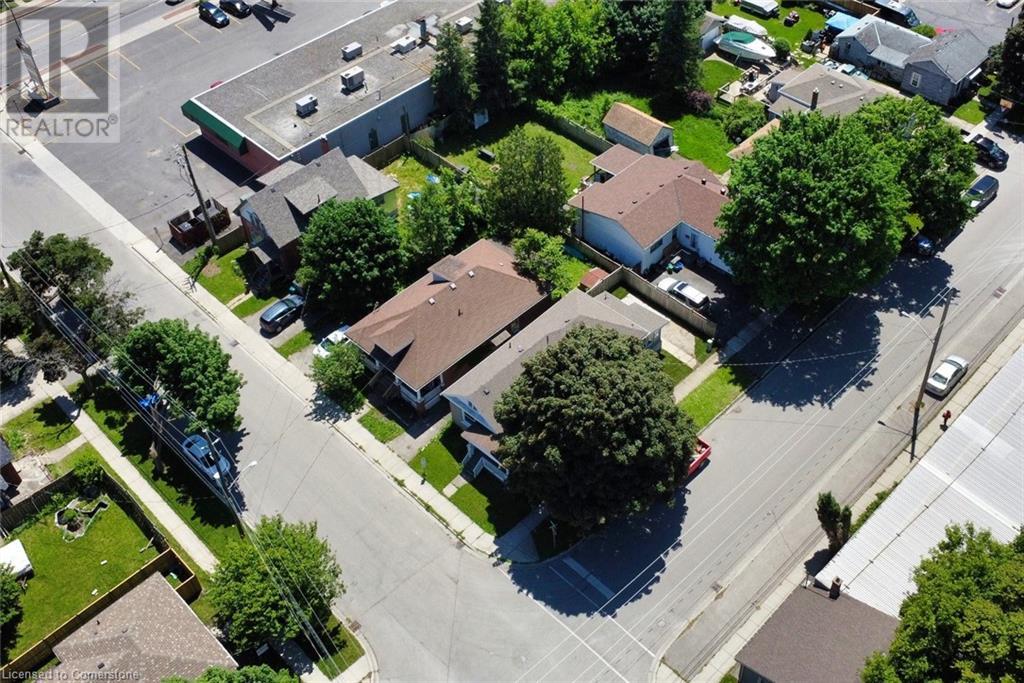(855) 500-SOLD
Info@SearchRealty.ca
105 Catharine Avenue Home For Sale Brantford, Ontario N3T 1Y1
XH4195910
Instantly Display All Photos
Complete this form to instantly display all photos and information. View as many properties as you wish.
3 Bedroom
2 Bathroom
1157 sqft
Bungalow
Forced Air
$490,000
The Square Footage source is Venture Homes. (id:34792)
Property Details
| MLS® Number | XH4195910 |
| Property Type | Single Family |
| Features | No Driveway |
Building
| Bathroom Total | 2 |
| Bedrooms Above Ground | 3 |
| Bedrooms Total | 3 |
| Architectural Style | Bungalow |
| Basement Development | Unfinished |
| Basement Type | Full (unfinished) |
| Construction Style Attachment | Detached |
| Exterior Finish | Aluminum Siding |
| Foundation Type | Block |
| Heating Fuel | Natural Gas |
| Heating Type | Forced Air |
| Stories Total | 1 |
| Size Interior | 1157 Sqft |
| Type | House |
| Utility Water | Municipal Water |
Land
| Acreage | No |
| Sewer | Municipal Sewage System |
| Size Depth | 75 Ft |
| Size Frontage | 34 Ft |
| Size Total Text | Under 1/2 Acre |
Rooms
| Level | Type | Length | Width | Dimensions |
|---|---|---|---|---|
| Lower Level | Storage | 20' x 13' | ||
| Main Level | Laundry Room | 7'8'' x 4'2'' | ||
| Main Level | 3pc Bathroom | 8'10'' x 5'4'' | ||
| Main Level | 3pc Bathroom | 8'3'' x 5'9'' | ||
| Main Level | Bedroom | 9'5'' x 8'10'' | ||
| Main Level | Bedroom | 8'10'' x 8'10'' | ||
| Main Level | Bedroom | 12'6'' x 10'10'' | ||
| Main Level | Foyer | 17' x 4'11'' | ||
| Main Level | Kitchen | 14'1'' x 11'9'' | ||
| Main Level | Living Room | 13'6'' x 11'8'' |
https://www.realtor.ca/real-estate/27429425/105-catharine-avenue-brantford


















