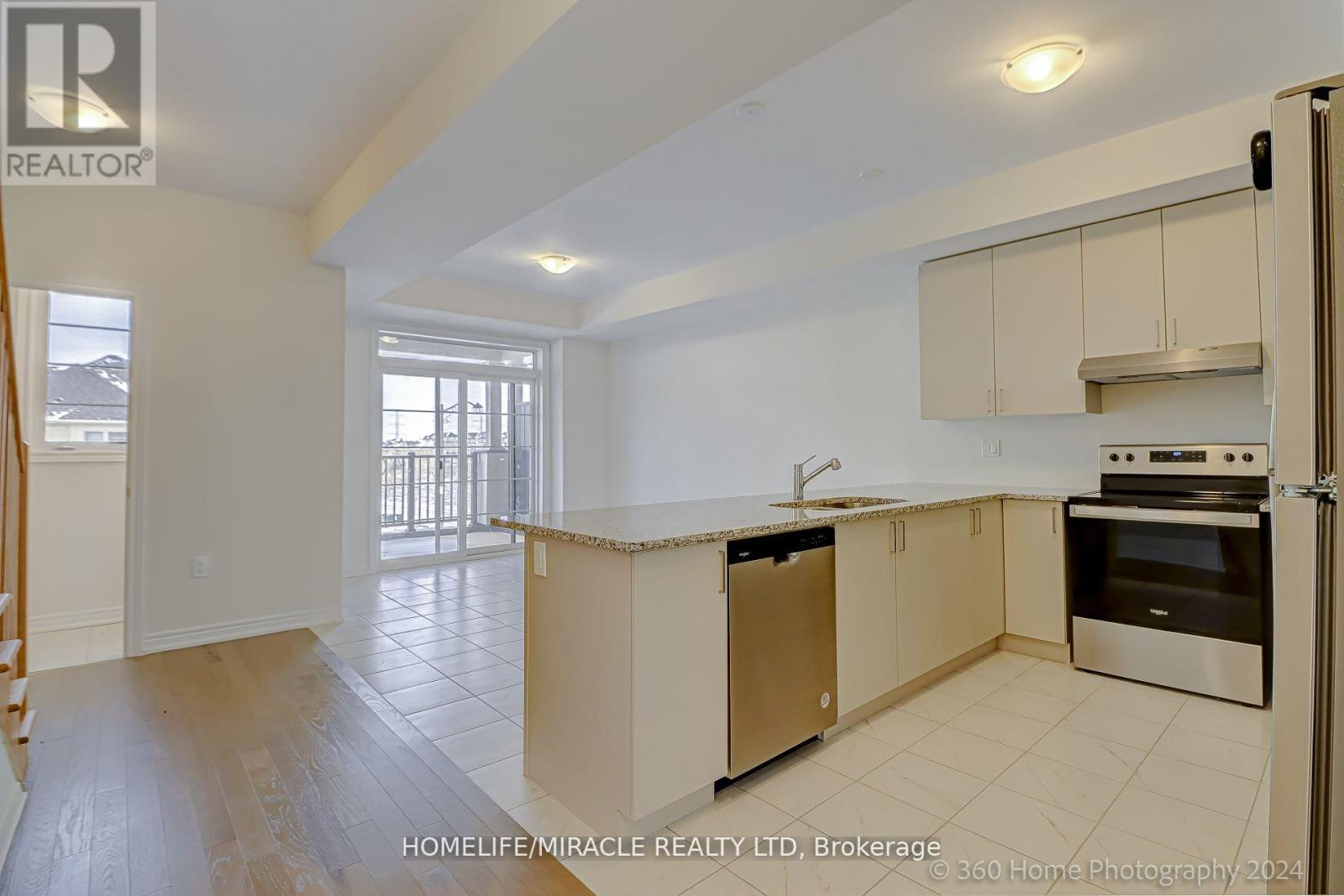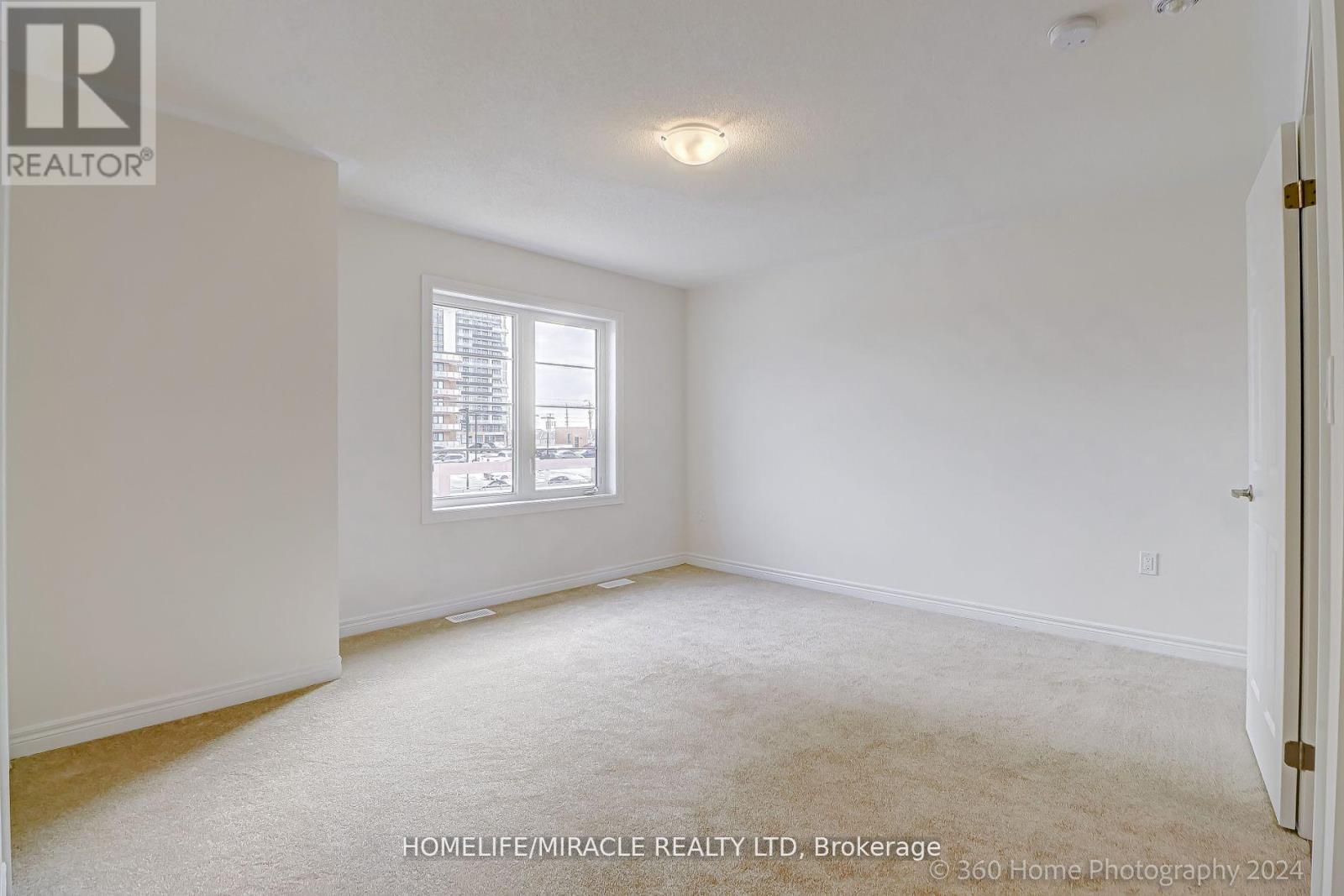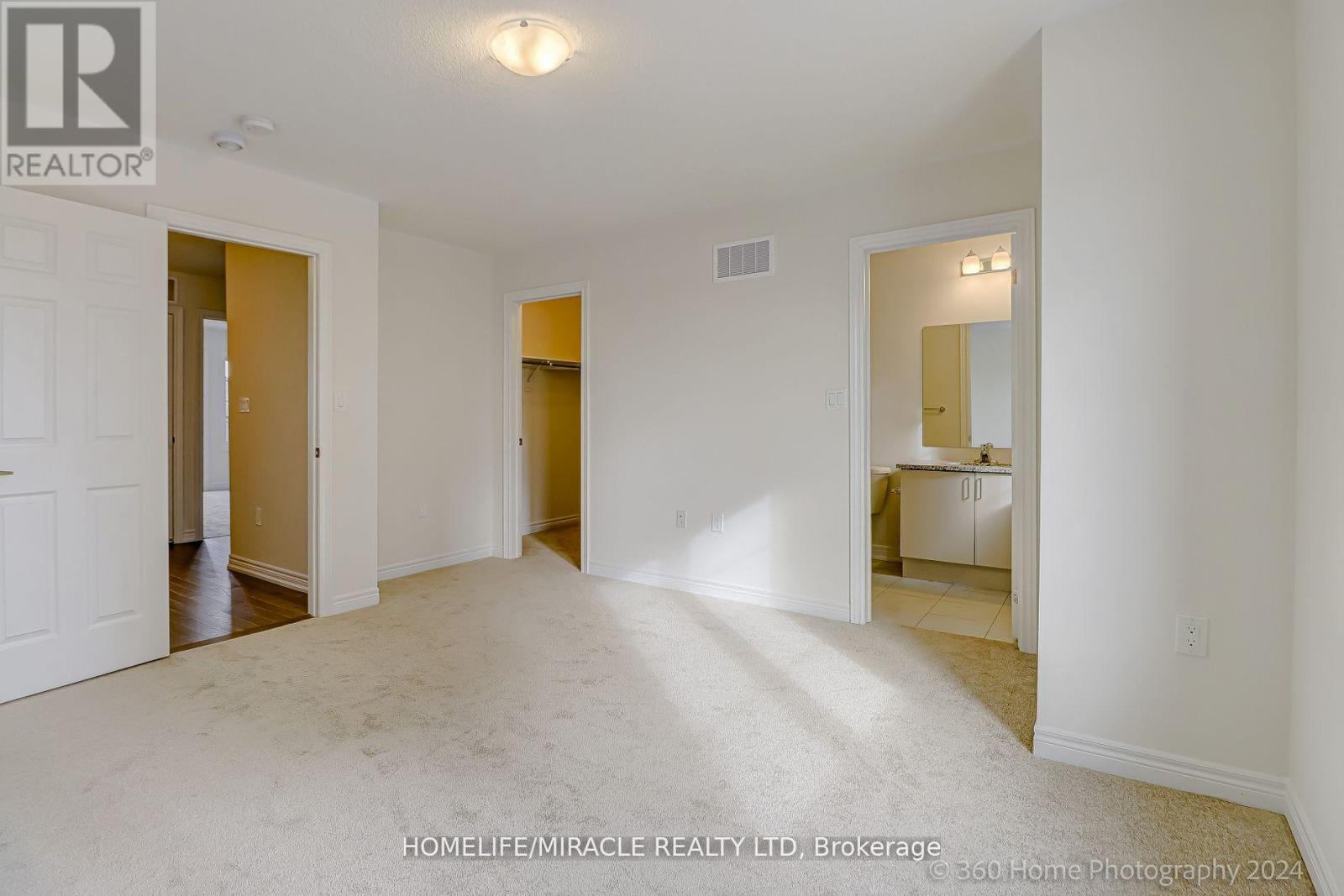4 Bedroom
4 Bathroom
Central Air Conditioning
Forced Air
$799,000
Be ready to move in Brand-New Free hold Townhouse in North Oshawa community . This townhome is ideal for family living desire with its three bed rooms with 4 washroom and Main Floor Rec room upgraded to the Bedroom with ensuite half washroom and Second Floor consists of beautiful modern Kitchen, Breakfast and Family room with attractive laminate/Tile floor and walkout to a huge covered terrace. This home beautifully upgraded that boasting its overall appeal. This home is situated in a prime location, bordering onto Whitby, in Oshawa. Windfields is a brand new community which is walking distance to Costco, Fresco, Tim Hortons, LCB0 and banks and many more local stores ensuring convenience in daily living. Commuting is easy with nearby access to Go transit and Highway 407. Durham College and Ontario Tech University add an educational advantage to the community. **** EXTRAS **** Stainless Steel Fridge, Stove, Hood Fan. Washer-Dryer and All Elf. (id:34792)
Property Details
|
MLS® Number
|
E9243055 |
|
Property Type
|
Single Family |
|
Community Name
|
Windfields |
|
Parking Space Total
|
2 |
Building
|
Bathroom Total
|
4 |
|
Bedrooms Above Ground
|
4 |
|
Bedrooms Total
|
4 |
|
Appliances
|
Range |
|
Construction Style Attachment
|
Attached |
|
Cooling Type
|
Central Air Conditioning |
|
Exterior Finish
|
Brick Facing |
|
Flooring Type
|
Tile, Ceramic, Laminate |
|
Foundation Type
|
Block, Concrete |
|
Half Bath Total
|
2 |
|
Heating Fuel
|
Natural Gas |
|
Heating Type
|
Forced Air |
|
Stories Total
|
3 |
|
Type
|
Row / Townhouse |
|
Utility Water
|
Municipal Water |
Parking
Land
|
Acreage
|
No |
|
Sewer
|
Sanitary Sewer |
|
Size Depth
|
70 Ft |
|
Size Frontage
|
20 Ft |
|
Size Irregular
|
20 X 70 Ft |
|
Size Total Text
|
20 X 70 Ft |
|
Zoning Description
|
Residential |
Rooms
| Level |
Type |
Length |
Width |
Dimensions |
|
Second Level |
Kitchen |
3.45 m |
3.05 m |
3.45 m x 3.05 m |
|
Second Level |
Eating Area |
3.45 m |
4.1 m |
3.45 m x 4.1 m |
|
Second Level |
Family Room |
5.87 m |
3.35 m |
5.87 m x 3.35 m |
|
Third Level |
Primary Bedroom |
4.14 m |
3.97 m |
4.14 m x 3.97 m |
|
Third Level |
Bedroom 2 |
2.8 m |
2.74 m |
2.8 m x 2.74 m |
|
Third Level |
Bedroom 3 |
2.92 m |
2.95 m |
2.92 m x 2.95 m |
|
Main Level |
Foyer |
1.9 m |
1.82 m |
1.9 m x 1.82 m |
|
Main Level |
Bedroom |
3.05 m |
3.51 m |
3.05 m x 3.51 m |
https://www.realtor.ca/real-estate/27261826/105-air-dancer-crescent-oshawa-windfields






























