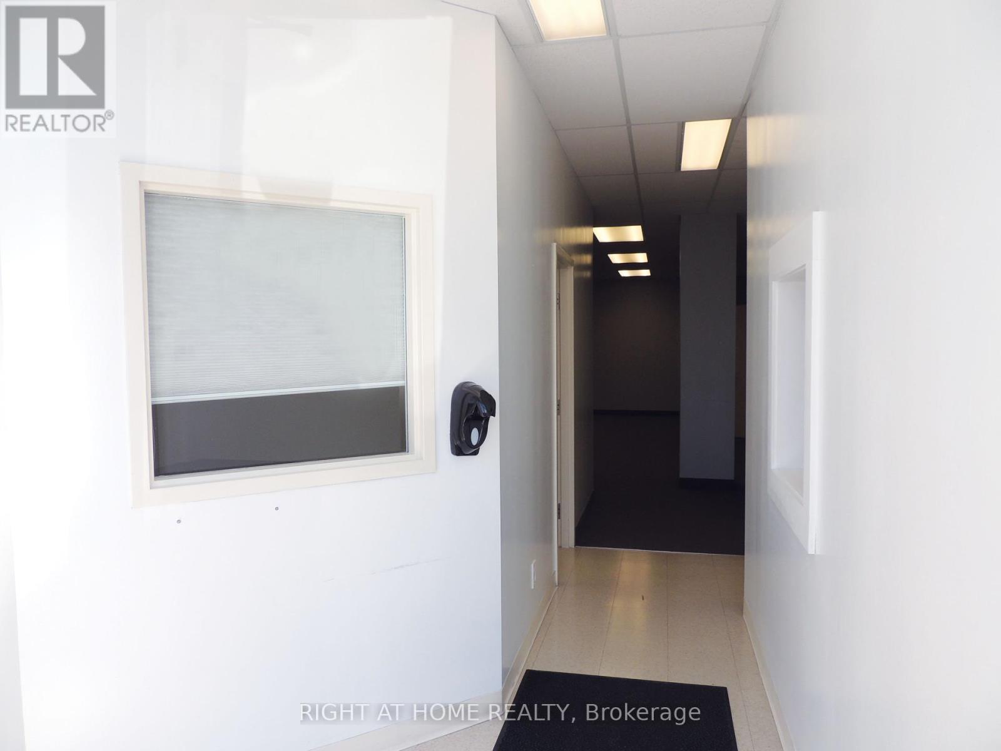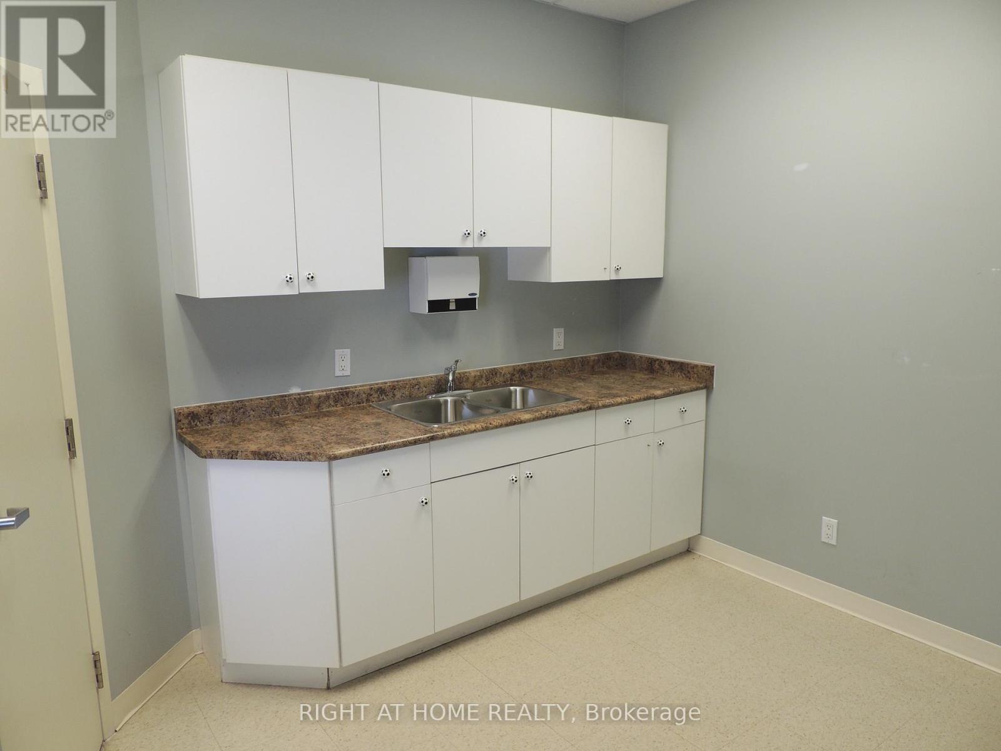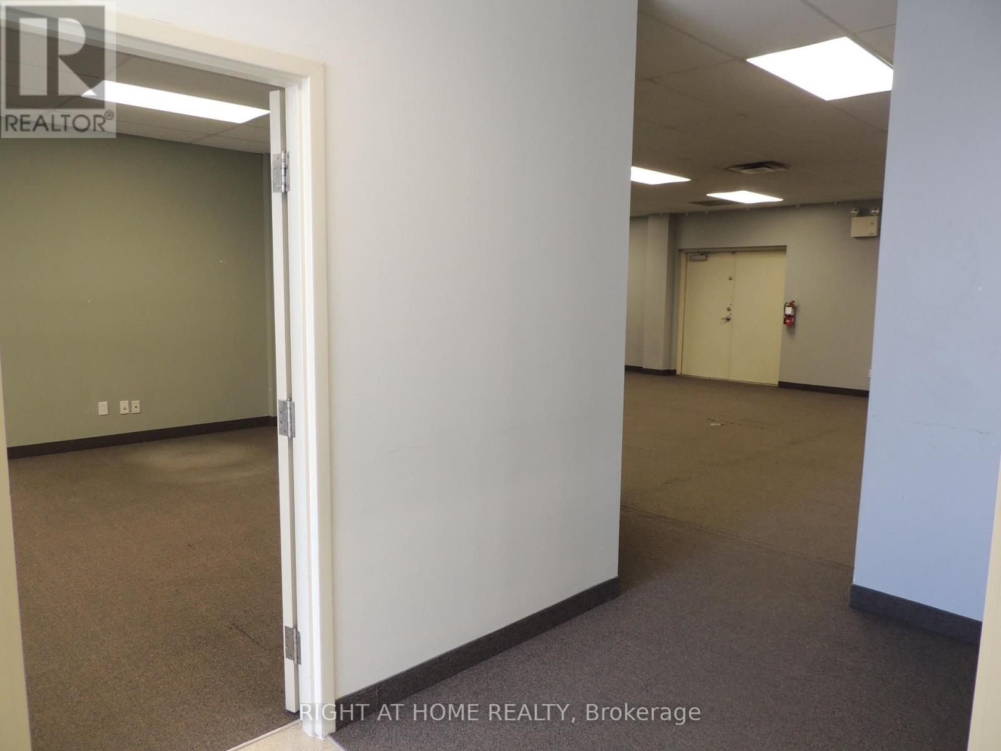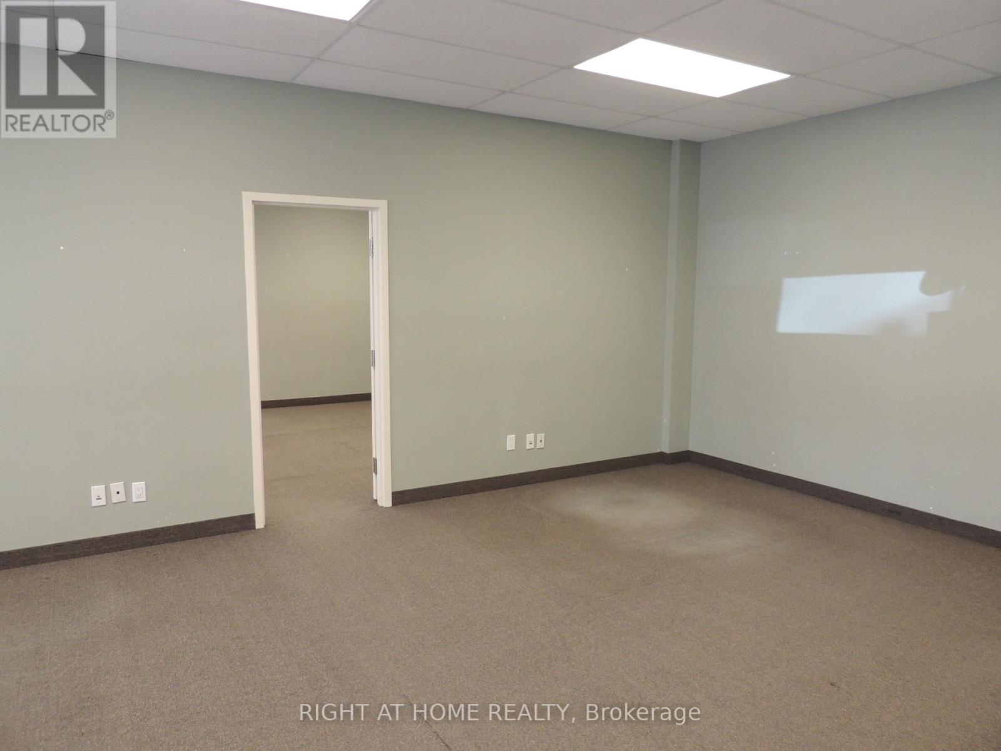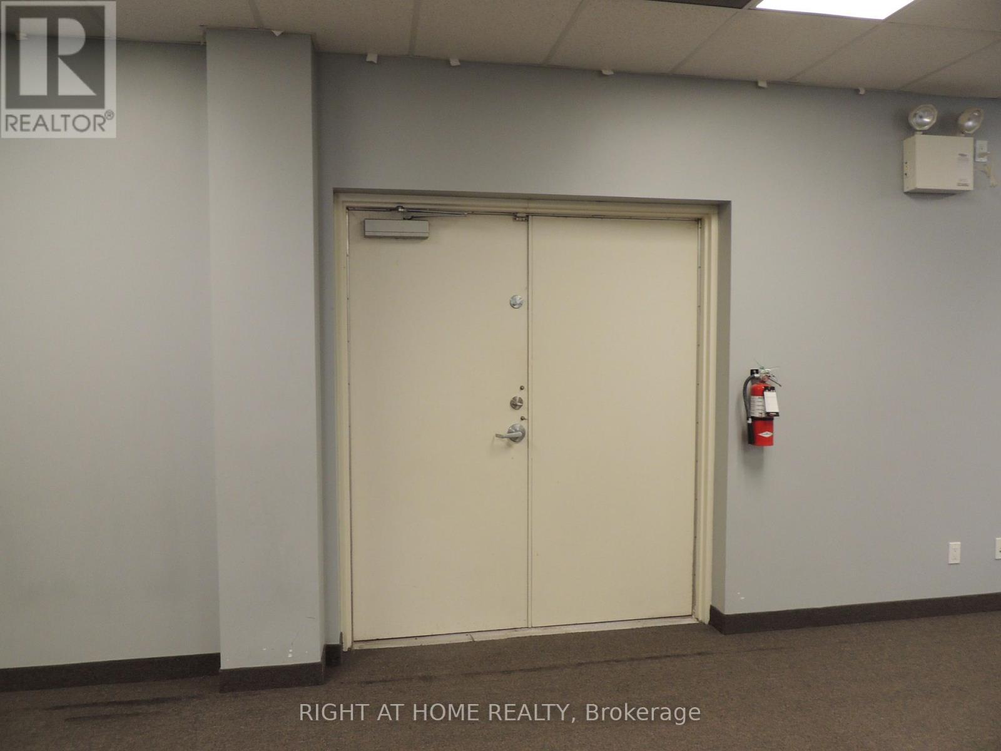105 - 1077 Boundary Road Home For Sale Oshawa, Ontario L1J 8P8
E9240277
Instantly Display All Photos
Complete this form to instantly display all photos and information. View as many properties as you wish.
$13 / ft2
Large 2,420 SQ Ft Main Floor Unit in Well-maintained Industrial/Office Building, ZONED SI-B (SELECT INDUSTRIAL), Allowing the Following Uses: 1.) manufacturing, producing, processing, storing or distributing something, 2.) research or development in connection with manufacturing, producing or processing something, 3.) retail sales by a manufacturer, producer or processor of something they manufactured, produced or processed, if the retail sales are at the site where the manufacturing, production or processing takes place, 4.) office or administrative purposes. Double Man Doors at Rear for Shipping & Delivery (6'10"" HIGH x 5'10"" WIDE). 9' Clear to Existing Suspended Ceiling, 12' to Underside of Steel Web Joists. Large 2,420 SQ Ft Main Floor Unit in Well-maintained Industrial/Office Building, ZONED SI-B (SELECTINDUSTRIAL), Allowing the Following Uses: 1.) manufacturing, producing, processing, storing or distributing something, 2.) research or development in connection with manufacturing, producing or processing something, 3.) retail sales by a manufacturer, producer or processor of something they manufactured, produced or processed, if the retail sales are at the site where the manufacturing, production or processing takes place, 4.) office or administrative purposes. Double Man Doors at Rear for Shipping & Delivery (6'10"" HIGH x 5'10"" WIDE). 9' Clear to Existing Suspended Ceiling, 12' to Underside of Steel Web Joists. Set-up as a Office Layout Complete with a Large Meeting Room, Separate Board Room, Private Offices, Storage Space, Reception Area, Kitchenette, & 2 Washrooms. Located near 401 Interchanges with Quick Access to GTA's Major Thoroughfares. (id:34792)
Property Details
| MLS® Number | E9240277 |
| Property Type | Industrial |
| Community Name | Stevenson |
Building
| Bathroom Total | 2 |
| Cooling Type | Fully Air Conditioned |
| Heating Fuel | Natural Gas |
| Heating Type | Forced Air |
| Size Interior | 2420 Sqft |
| Type | Multi-tenant Industrial |
| Utility Water | Municipal Water |
Land
| Acreage | No |
| Zoning Description | Si-b |
https://www.realtor.ca/real-estate/27254577/105-1077-boundary-road-oshawa-stevenson







