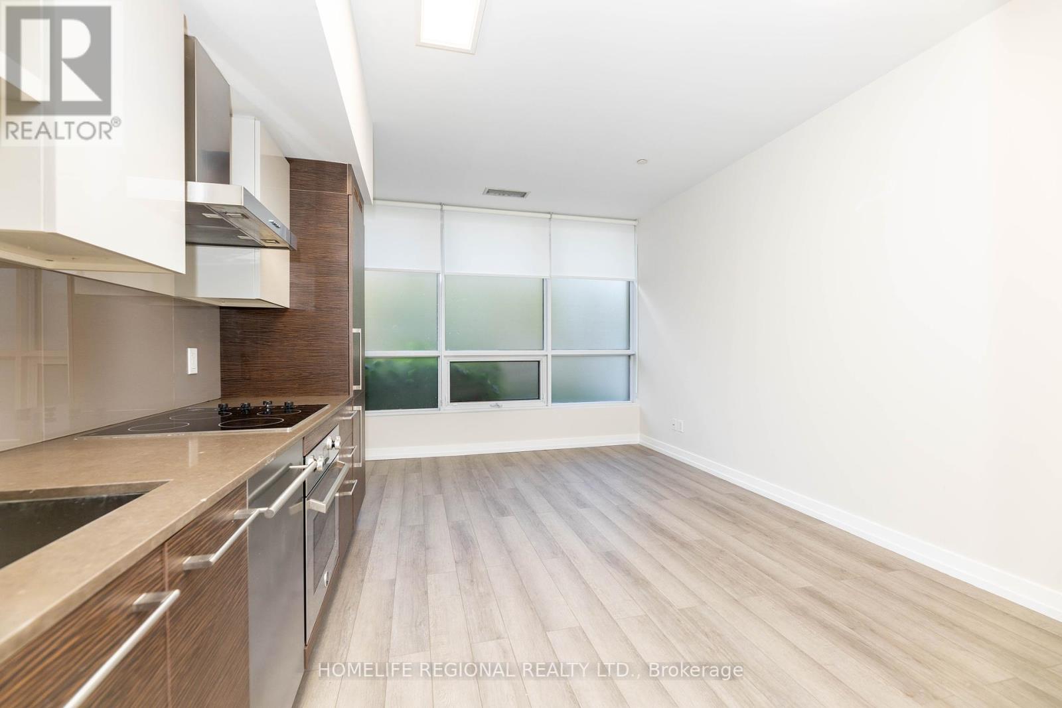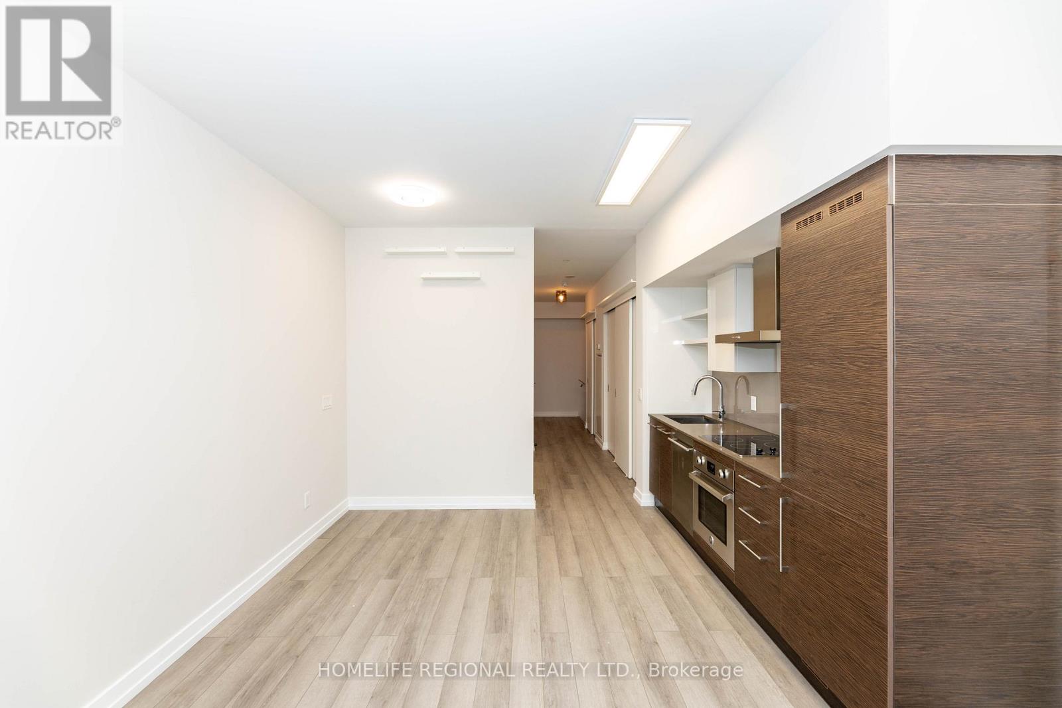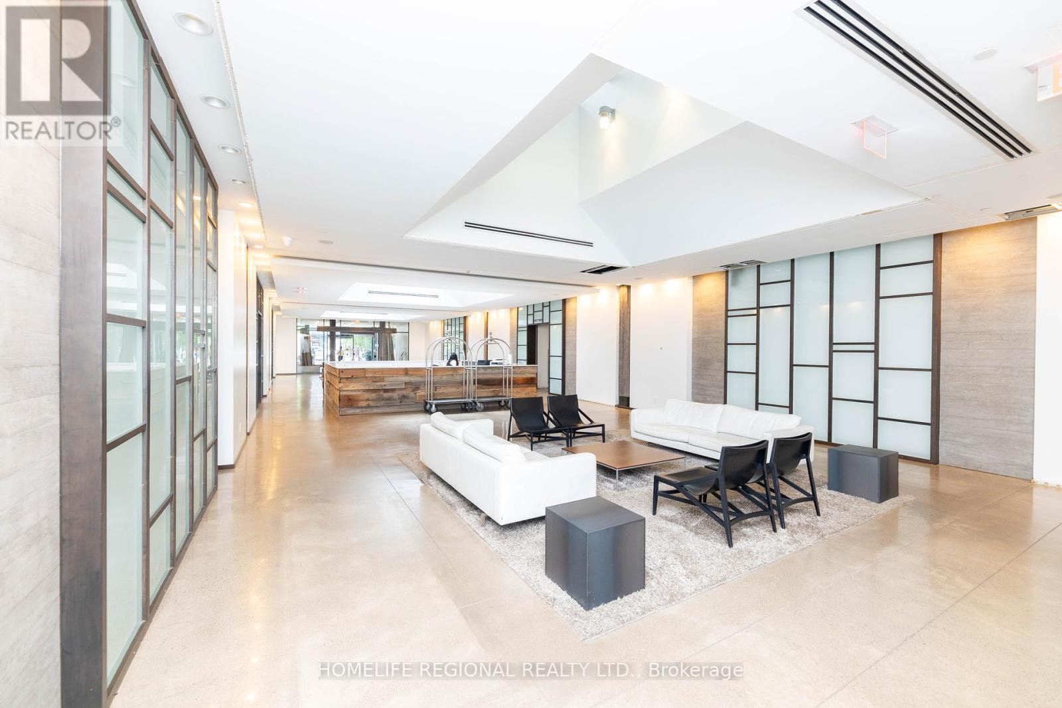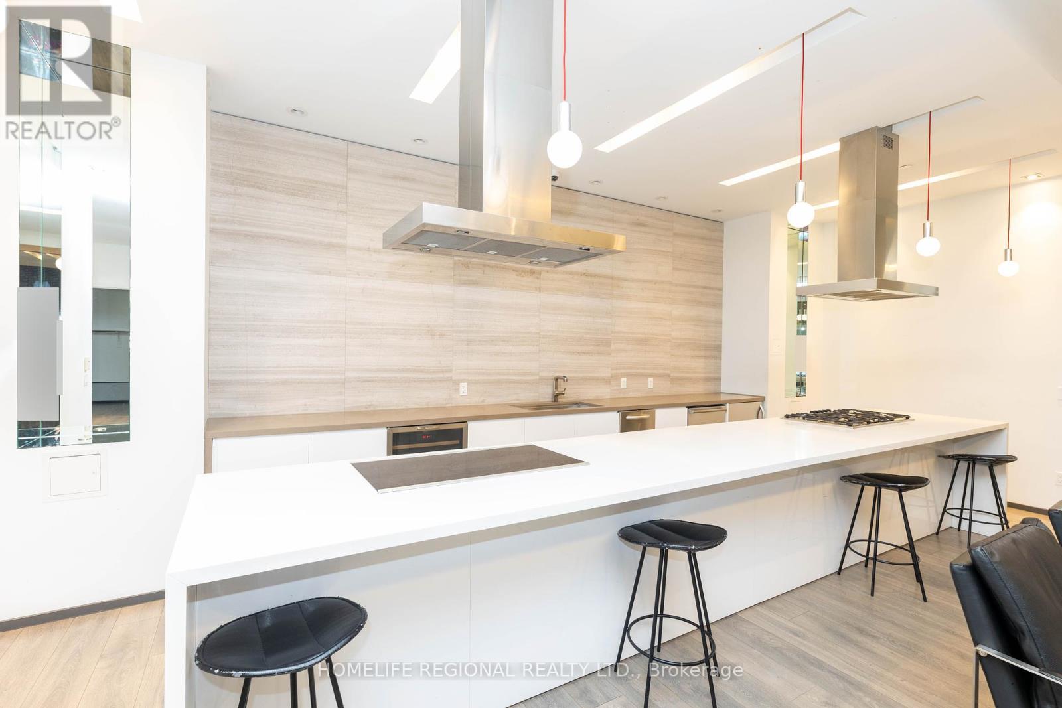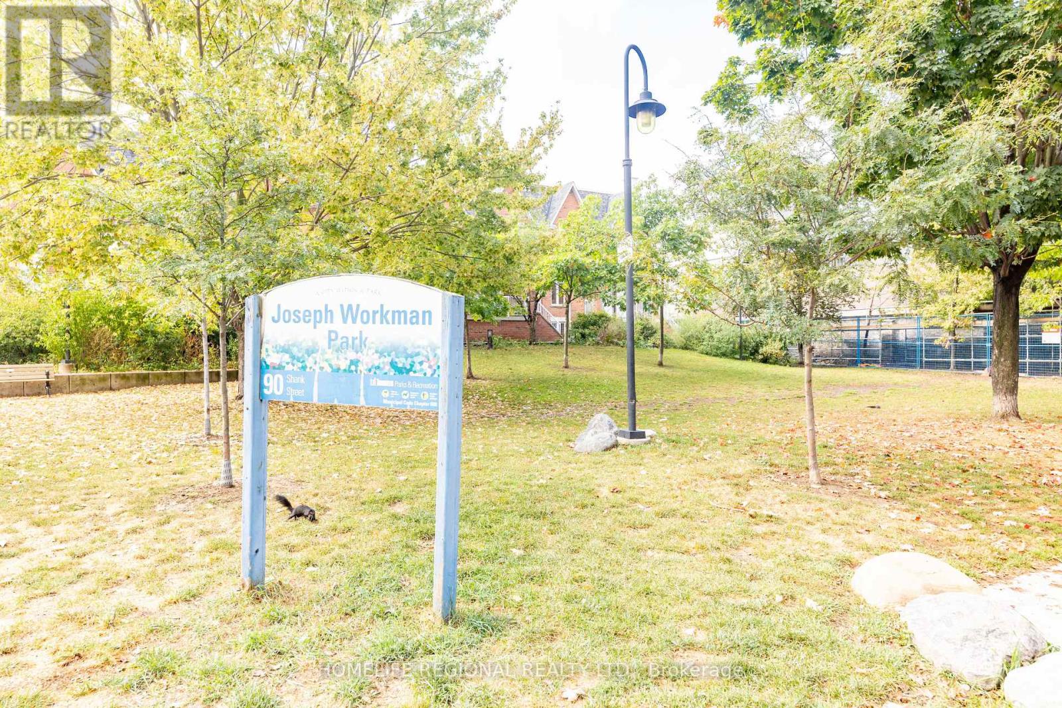1 Bedroom
1 Bathroom
Central Air Conditioning
Forced Air
$2,300 Monthly
Welcome to the DNA3 condos!! This beautiful move in ready ground level unit with 9 ft. ceilings and floor to ceiling windows provides the perfect compliment to an urban downtown lifestyle. Luxury amenities include Fitness Center W/Yoga Studio & amp; Rain Room, Multiple Event Rooms, Theater, Business Center & Roof Top Terrace W/ Sundeck, BBQ and 24 hour concierge, This dream location is perfectly situated and has you moments away to trendy cafes, eclectic shops and great restaurants along Queen W, King W, Liberty Village and the Ossington Strip. Stanley park & Trinity bellwoods park are just steps away! Offering amazing walkability plus great TTC & amp; cycling options right outside your door! All needed shopping & amp; amenities are available in the immediate area, with No Frills, Tim Hortons and TD on buildings ground level. Don't miss this amazing opportunity!! (id:34792)
Property Details
|
MLS® Number
|
C10430245 |
|
Property Type
|
Single Family |
|
Community Name
|
Niagara |
|
Community Features
|
Pet Restrictions |
|
Features
|
Carpet Free, In Suite Laundry |
Building
|
Bathroom Total
|
1 |
|
Bedrooms Above Ground
|
1 |
|
Bedrooms Total
|
1 |
|
Amenities
|
Party Room, Exercise Centre, Security/concierge, Visitor Parking, Recreation Centre |
|
Appliances
|
Dishwasher, Dryer, Refrigerator, Stove, Washer |
|
Cooling Type
|
Central Air Conditioning |
|
Exterior Finish
|
Concrete |
|
Flooring Type
|
Vinyl |
|
Heating Fuel
|
Natural Gas |
|
Heating Type
|
Forced Air |
|
Type
|
Apartment |
Land
Rooms
| Level |
Type |
Length |
Width |
Dimensions |
|
Main Level |
Kitchen |
4.31 m |
3.56 m |
4.31 m x 3.56 m |
|
Main Level |
Living Room |
4.31 m |
3.56 m |
4.31 m x 3.56 m |
|
Main Level |
Bedroom |
2.96 m |
2.43 m |
2.96 m x 2.43 m |
|
Main Level |
Bathroom |
2.41 m |
1.47 m |
2.41 m x 1.47 m |
|
Main Level |
Laundry Room |
1.48 m |
1.05 m |
1.48 m x 1.05 m |
https://www.realtor.ca/real-estate/27664502/105-1030-king-street-w-toronto-niagara-niagara














