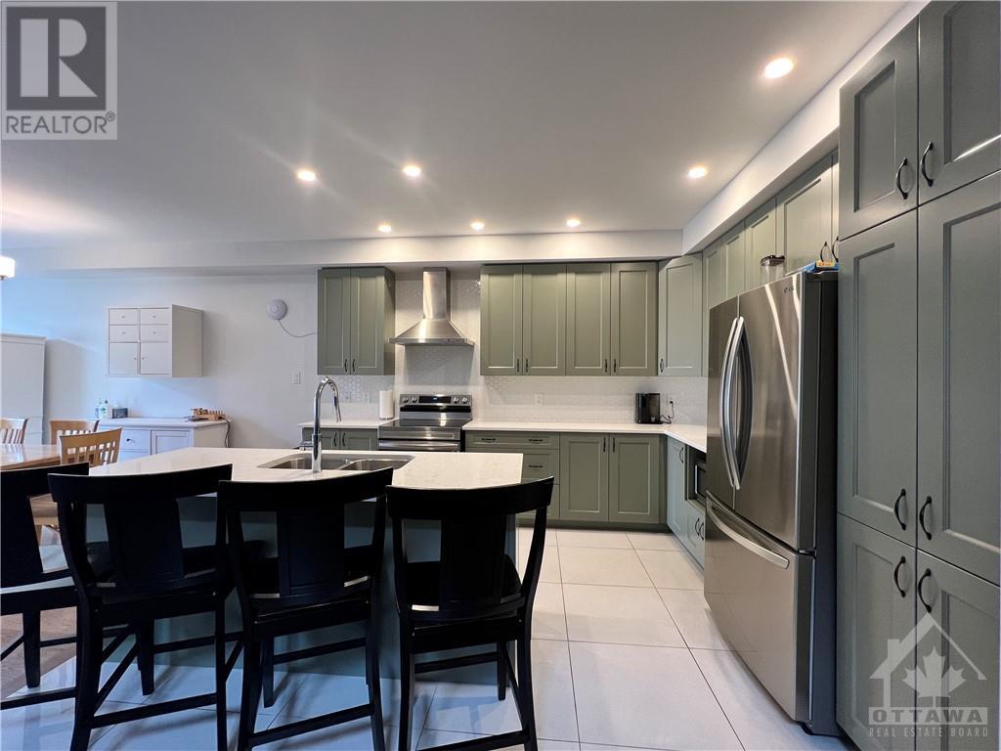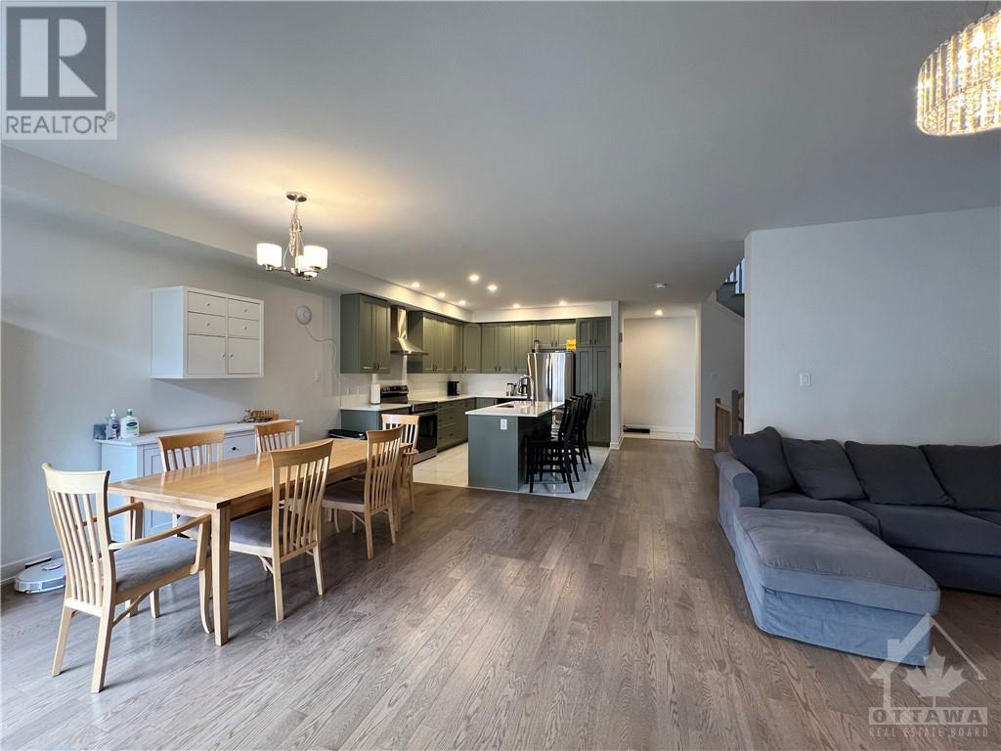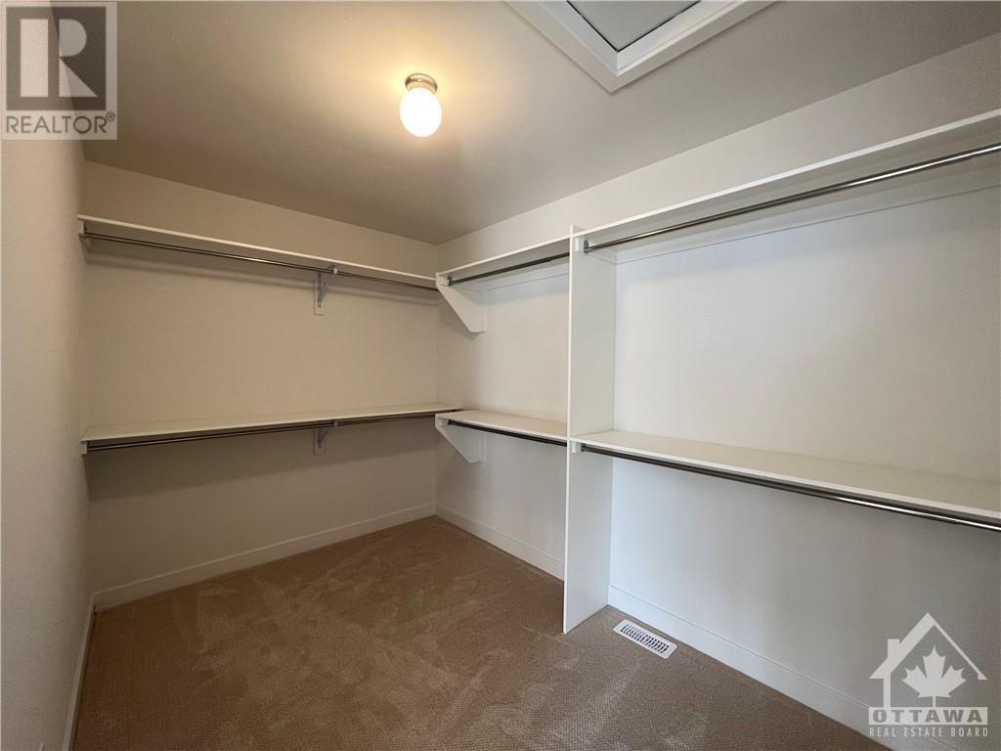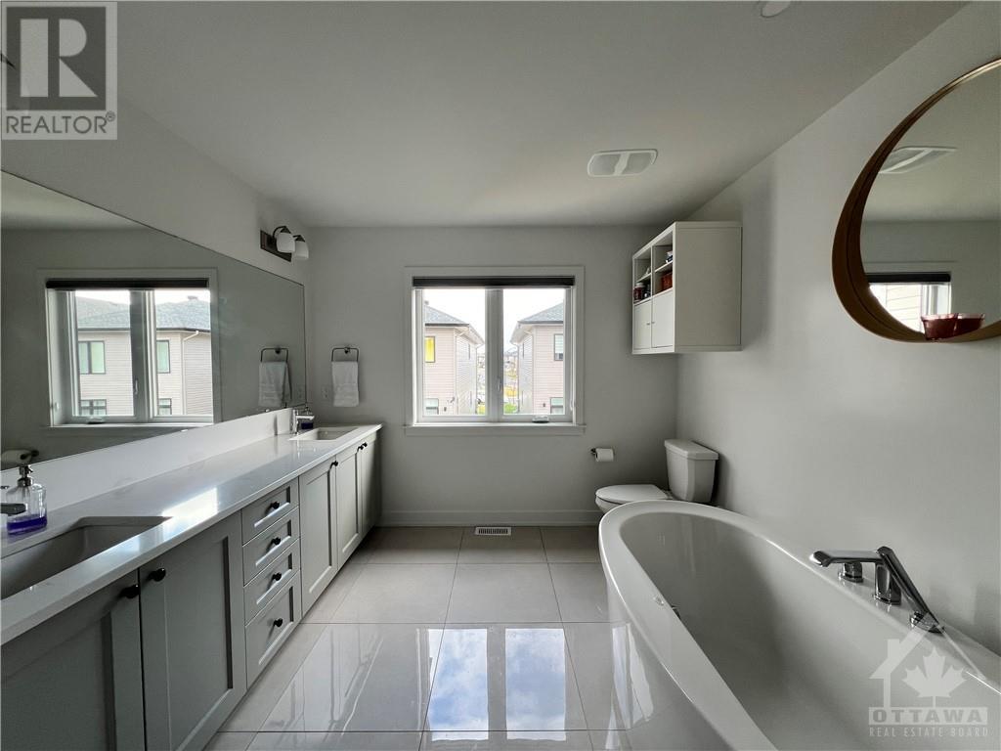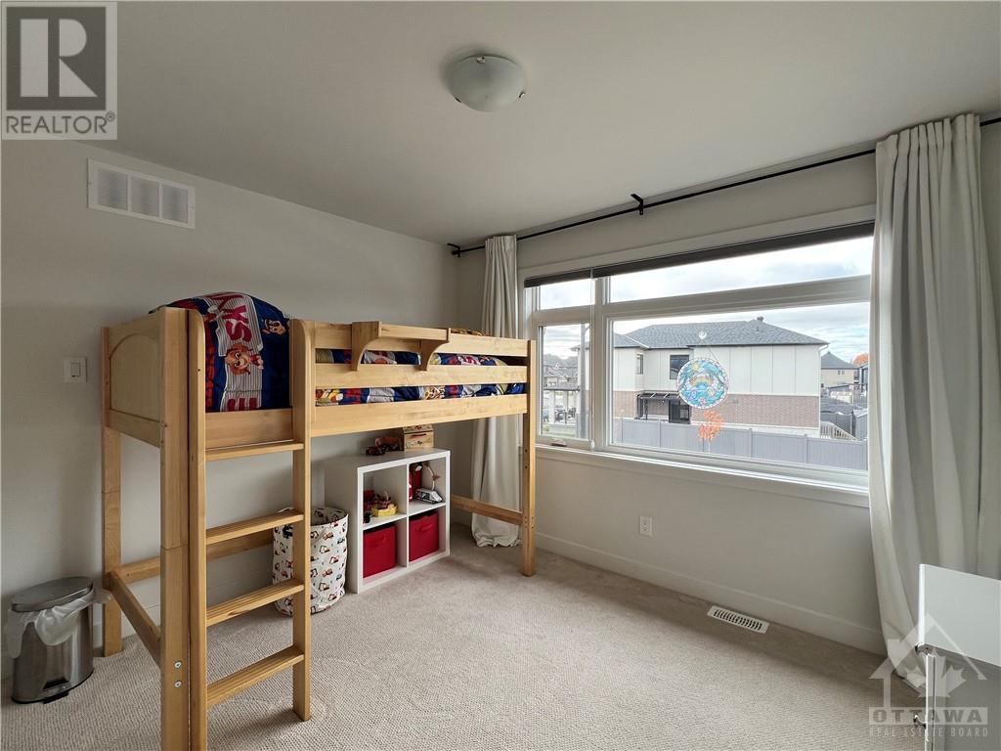4 Bedroom
3 Bathroom
Fireplace
Central Air Conditioning
Forced Air
$3,200 Monthly
Flooring: Hardwood, Flooring: Carpet W/W & Mixed, Sunny and bright new Claridge home! This Murray model is over 3000 sqft of living space with fully finished basement. Many upgrades with very tasteful interior finishes including potlights and beautiful flooring (hardwood and ceramic). Stunning Chef's kitchen has plenty of natural light and brand new appliances and AC. Plenty of cabinets and upgraded quartz countertop. The spacious main level dining and living area should easily meet all of your friend and family gathering needs. Second floor has 4 bedrooms and 2 full washrooms plus laundry.\r\nMaster bedroom has a good sized walk-in closet and a luxury 5pc ensuite washroom. A second\r\nwalk-in closet is available in another bedroom. This lovely and very young neighbourhood has so many high raking schools to offer. Employment letter and credit scores are required., Flooring: Mixed, Deposit: 6600 (id:34792)
Property Details
|
MLS® Number
|
X10418898 |
|
Property Type
|
Single Family |
|
Neigbourhood
|
Riverside South |
|
Community Name
|
2602 - Riverside South/Gloucester Glen |
|
Parking Space Total
|
4 |
Building
|
Bathroom Total
|
3 |
|
Bedrooms Above Ground
|
4 |
|
Bedrooms Total
|
4 |
|
Appliances
|
Cooktop, Dishwasher, Dryer, Hood Fan, Refrigerator, Stove, Washer |
|
Basement Development
|
Finished |
|
Basement Type
|
Full (finished) |
|
Construction Style Attachment
|
Detached |
|
Cooling Type
|
Central Air Conditioning |
|
Exterior Finish
|
Brick |
|
Fireplace Present
|
Yes |
|
Foundation Type
|
Concrete |
|
Half Bath Total
|
1 |
|
Heating Fuel
|
Natural Gas |
|
Heating Type
|
Forced Air |
|
Stories Total
|
2 |
|
Type
|
House |
|
Utility Water
|
Municipal Water |
Parking
Land
|
Acreage
|
No |
|
Sewer
|
Sanitary Sewer |
|
Zoning Description
|
Residential |
Rooms
| Level |
Type |
Length |
Width |
Dimensions |
|
Second Level |
Primary Bedroom |
3.98 m |
5.48 m |
3.98 m x 5.48 m |
|
Second Level |
Bedroom |
3.42 m |
4.14 m |
3.42 m x 4.14 m |
|
Second Level |
Bedroom |
3.42 m |
3.53 m |
3.42 m x 3.53 m |
|
Second Level |
Bedroom |
3.53 m |
3.53 m |
3.53 m x 3.53 m |
|
Main Level |
Dining Room |
3.04 m |
4.39 m |
3.04 m x 4.39 m |
|
Main Level |
Living Room |
3.98 m |
5.48 m |
3.98 m x 5.48 m |
|
Main Level |
Kitchen |
3.37 m |
3.98 m |
3.37 m x 3.98 m |
https://www.realtor.ca/real-estate/27612362/1039-hydrangea-avenue-ottawa-2602-riverside-southgloucester-glen







