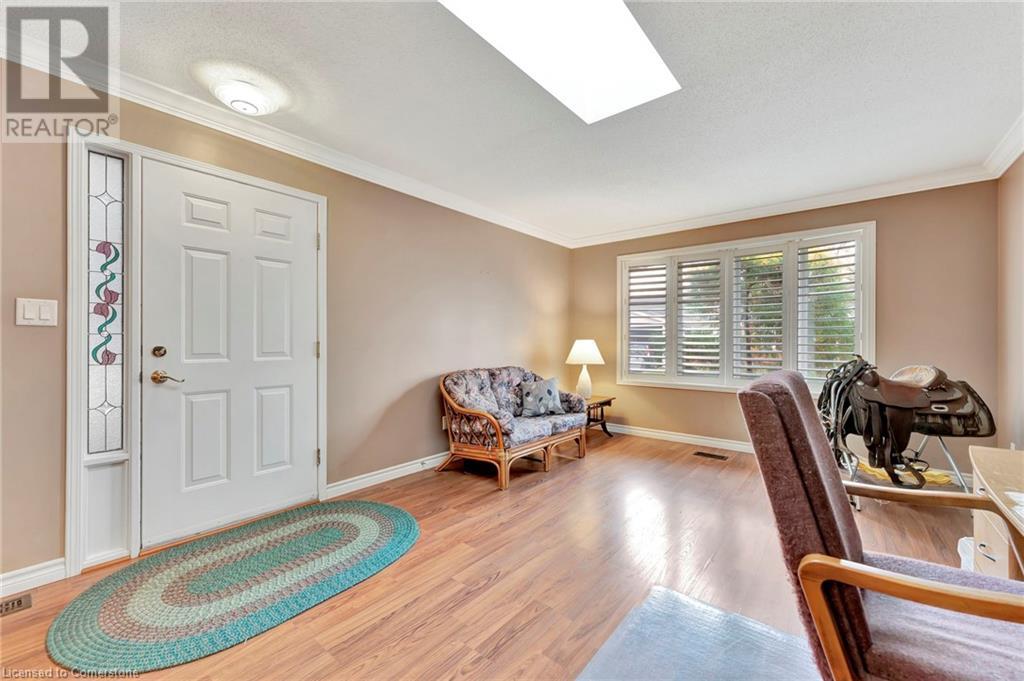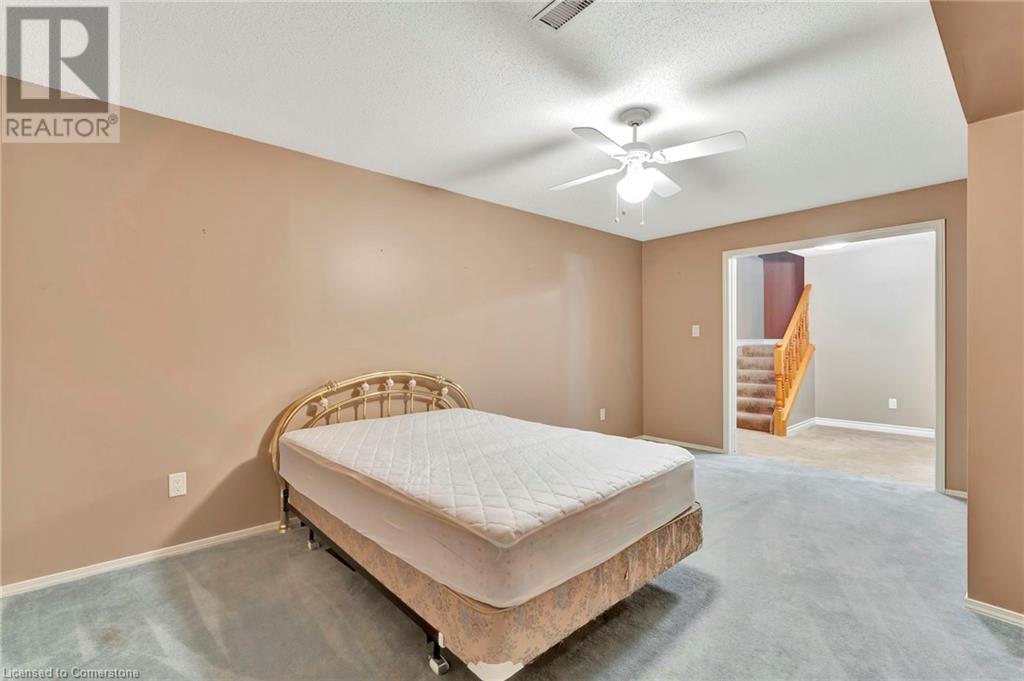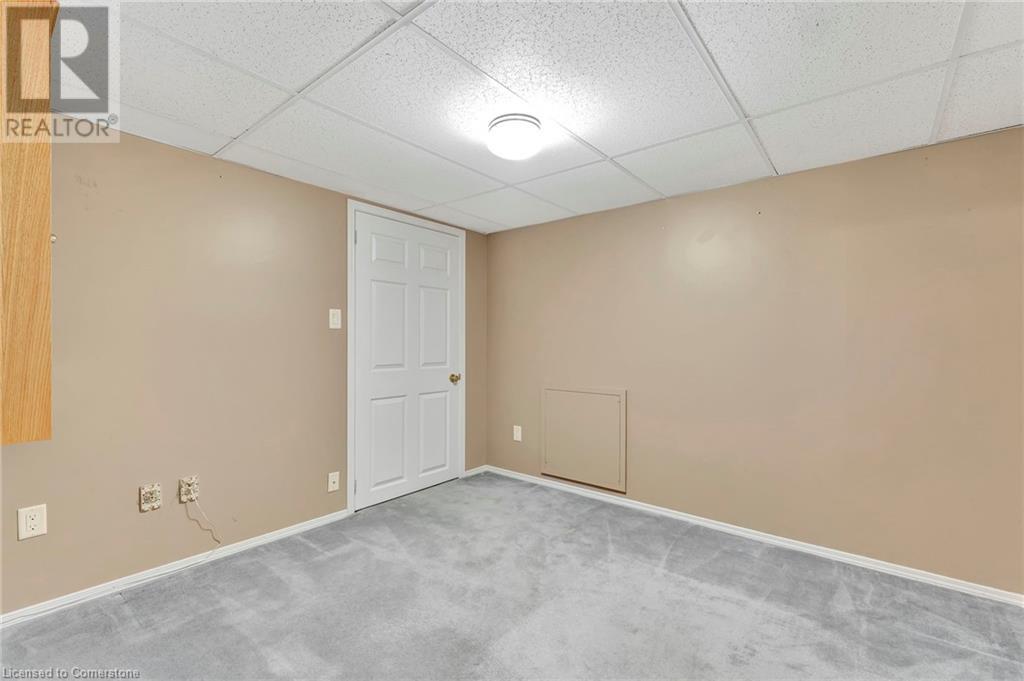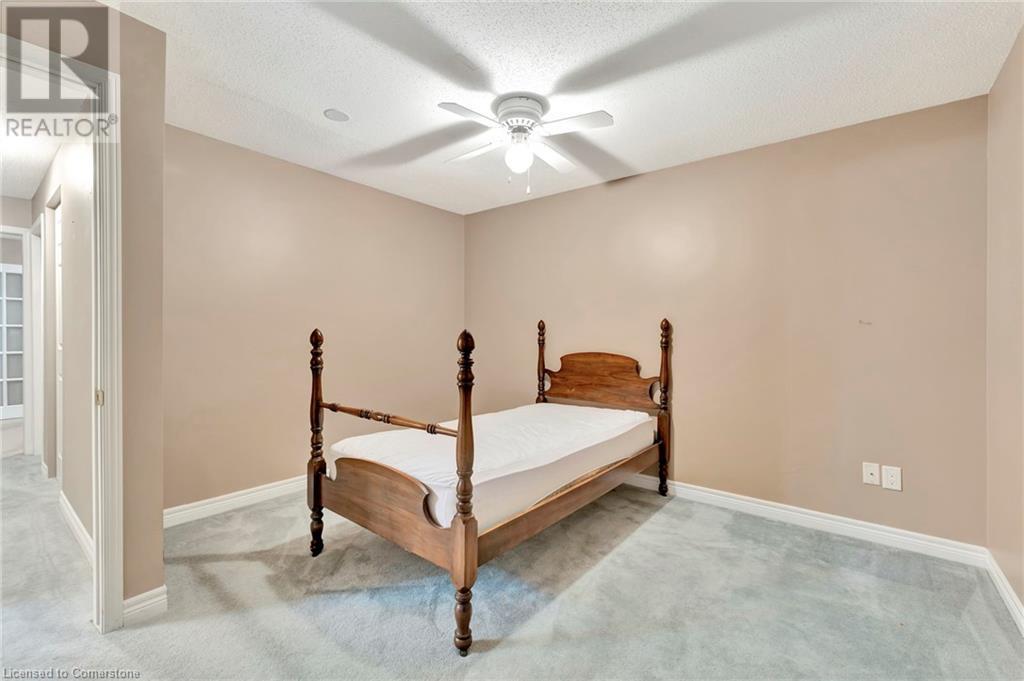1030 Colborne Street E Unit# 18 Home For Sale Brantford, Ontario N3S 3T6
40682285
Instantly Display All Photos
Complete this form to instantly display all photos and information. View as many properties as you wish.
$499,900Maintenance, Insurance, Parking
$330 Monthly
Maintenance, Insurance, Parking
$330 MonthlyGreat opportunity to get into a bungalow condo in a well maintained development within a short distance to many amenities. This unit is amazingly spacious with a full living room/dining room and a main floor family room complete with a fireplace that steps out onto a large deck overlooking shared grass space. The primary bedroom is large and features a walk in closet. Tasteful laminate and vinyl flooring throughout the main floor. The basement features a den/office, 3 pc bathroom, a bedroom, and a utility room. Carpet on the basement level adds warmth. The Furnace and a/c are approx. 1 year. (id:34792)
Property Details
| MLS® Number | 40682285 |
| Property Type | Single Family |
| Amenities Near By | Place Of Worship, Shopping |
| Equipment Type | Water Heater |
| Features | Southern Exposure |
| Parking Space Total | 2 |
| Rental Equipment Type | Water Heater |
Building
| Bathroom Total | 2 |
| Bedrooms Above Ground | 1 |
| Bedrooms Below Ground | 1 |
| Bedrooms Total | 2 |
| Appliances | Dishwasher, Dryer, Oven - Built-in, Refrigerator, Washer, Hood Fan, Window Coverings |
| Architectural Style | Bungalow |
| Basement Development | Partially Finished |
| Basement Type | Full (partially Finished) |
| Construction Style Attachment | Attached |
| Cooling Type | Central Air Conditioning |
| Exterior Finish | Brick |
| Fixture | Ceiling Fans |
| Foundation Type | Poured Concrete |
| Heating Fuel | Natural Gas |
| Heating Type | Forced Air |
| Stories Total | 1 |
| Size Interior | 1610 Sqft |
| Type | Row / Townhouse |
| Utility Water | Municipal Water |
Parking
| Carport |
Land
| Access Type | Road Access |
| Acreage | No |
| Land Amenities | Place Of Worship, Shopping |
| Sewer | Municipal Sewage System |
| Size Total Text | Under 1/2 Acre |
| Zoning Description | R4a H-r4a |
Rooms
| Level | Type | Length | Width | Dimensions |
|---|---|---|---|---|
| Basement | Other | 10'0'' x 9'3'' | ||
| Basement | 3pc Bathroom | Measurements not available | ||
| Basement | Utility Room | 18'10'' x 10'1'' | ||
| Basement | Bedroom | 11'9'' x 12'0'' | ||
| Basement | Den | 16'5'' x 12'0'' | ||
| Main Level | Dining Room | 13'5'' x 12'3'' | ||
| Main Level | Primary Bedroom | 11'9'' x 8'3'' | ||
| Main Level | Family Room | 11'7'' x 13'10'' | ||
| Main Level | 4pc Bathroom | Measurements not available | ||
| Main Level | Living Room | 14'10'' x 12'0'' | ||
| Main Level | Kitchen | 8'5'' x 10'2'' |
https://www.realtor.ca/real-estate/27696501/1030-colborne-street-e-unit-18-brantford





































