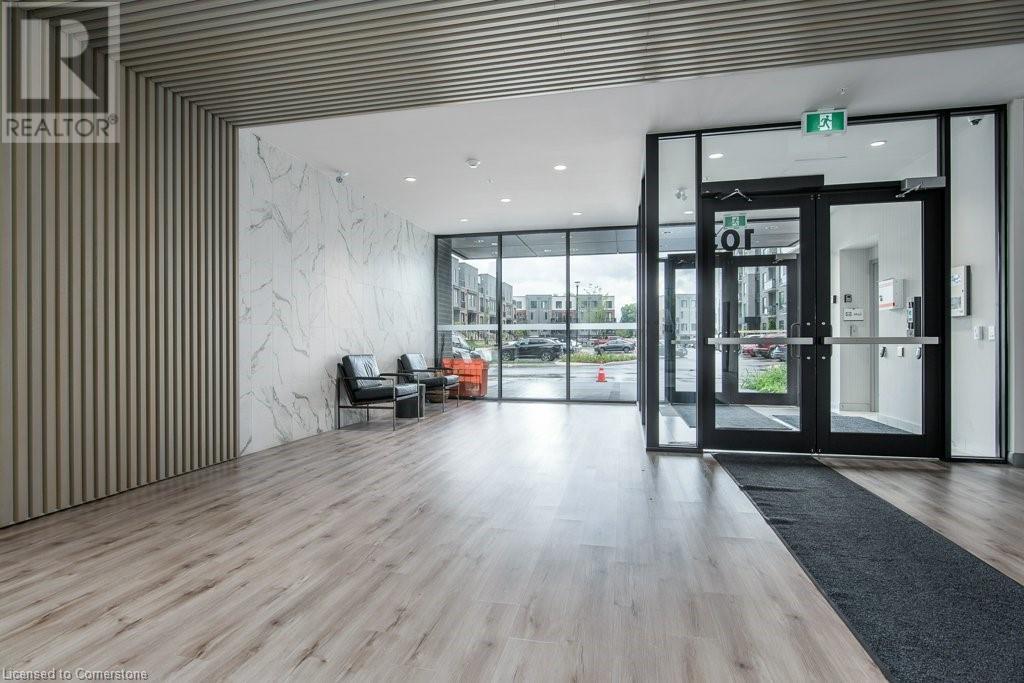103 Roger Street Unit# 609 Home For Sale Waterloo, Ontario N2J 0G2
40635205
Instantly Display All Photos
Complete this form to instantly display all photos and information. View as many properties as you wish.
$379,900Maintenance, Insurance, Common Area Maintenance, Landscaping, Property Management
$275.83 Monthly
Maintenance, Insurance, Common Area Maintenance, Landscaping, Property Management
$275.83 MonthlyWelcome to your dream home at Spur Line Commons! This chic, top-floor 1-bedroom condo offers the perfect blend of style and comfort. This nearly-new condo is nestled in one of the most desirable and rapidly growing neighbourhoods, providing easy access to the best that the city has to offer. Step inside and be greeted by the natural light streaming through large windows, highlighting the open-concept living space with sleek finishes and wide-plank flooring. The contemporary kitchen shines with quartz countertops, a spacious island, and a stylish backsplash— everything you need for both everyday living and entertaining. But it’s not just about the interiors— living at Spur Line Commons means embracing a lifestyle of convenience and connectivity. You’re steps away from the scenic Spur Line Trail, perfect for morning jogs or evening strolls. Uptown Waterloo, Downtown Kitchener, and the charming Belmont Village are all within minutes, offering a vibrant mix of shops, cafes, and entertainment. Plus, with easy access to the LRT, commuting is a breeze. Whether you’re a first-time buyer, looking to downsize, or seeking a smart investment, this condo offers unbeatable value in one of Kitchener’s most exciting neighbourhoods. It’s time to turn this dream into your reality—schedule your private tour today! (id:34792)
Property Details
| MLS® Number | 40635205 |
| Property Type | Single Family |
| Amenities Near By | Golf Nearby, Hospital, Public Transit, Schools, Shopping |
| Community Features | Quiet Area |
| Equipment Type | Water Heater |
| Rental Equipment Type | Water Heater |
Building
| Bathroom Total | 1 |
| Bedrooms Above Ground | 1 |
| Bedrooms Total | 1 |
| Amenities | Party Room |
| Appliances | Dishwasher, Dryer, Refrigerator, Stove, Washer, Microwave Built-in |
| Basement Type | None |
| Constructed Date | 2023 |
| Construction Style Attachment | Attached |
| Cooling Type | Central Air Conditioning |
| Exterior Finish | Brick |
| Heating Type | Forced Air |
| Stories Total | 1 |
| Size Interior | 570 Sqft |
| Type | Apartment |
| Utility Water | Municipal Water |
Parking
| None |
Land
| Access Type | Highway Access |
| Acreage | No |
| Land Amenities | Golf Nearby, Hospital, Public Transit, Schools, Shopping |
| Sewer | Municipal Sewage System |
| Size Total Text | Unknown |
| Zoning Description | Rmu-20 |
Rooms
| Level | Type | Length | Width | Dimensions |
|---|---|---|---|---|
| Main Level | Laundry Room | 7'1'' x 4'8'' | ||
| Main Level | Living Room | 12'1'' x 15'0'' | ||
| Main Level | Kitchen | 14'4'' x 8'8'' | ||
| Main Level | Bedroom | 9'8'' x 10'5'' | ||
| Main Level | 4pc Bathroom | Measurements not available |
https://www.realtor.ca/real-estate/27307830/103-roger-street-unit-609-waterloo































