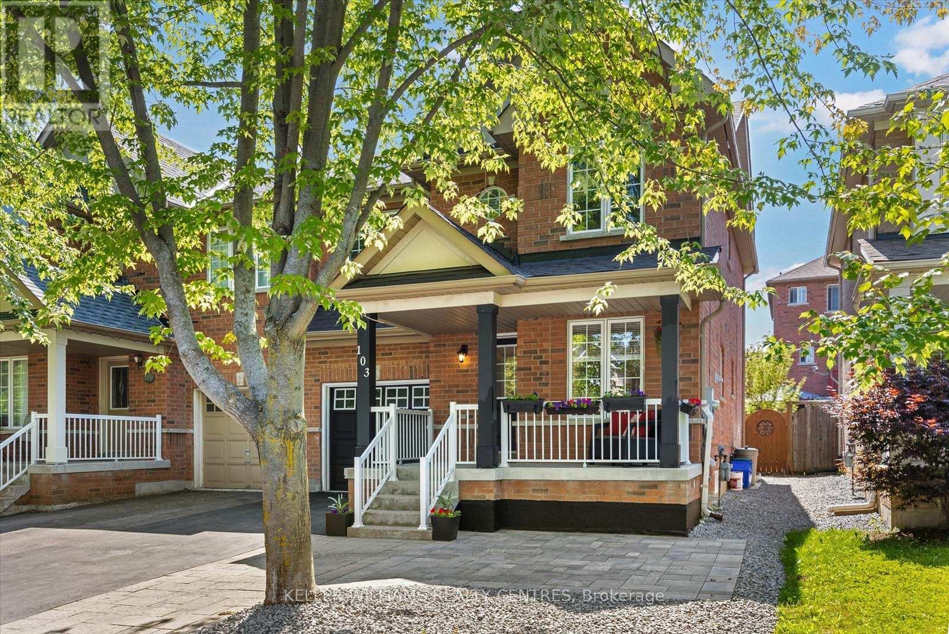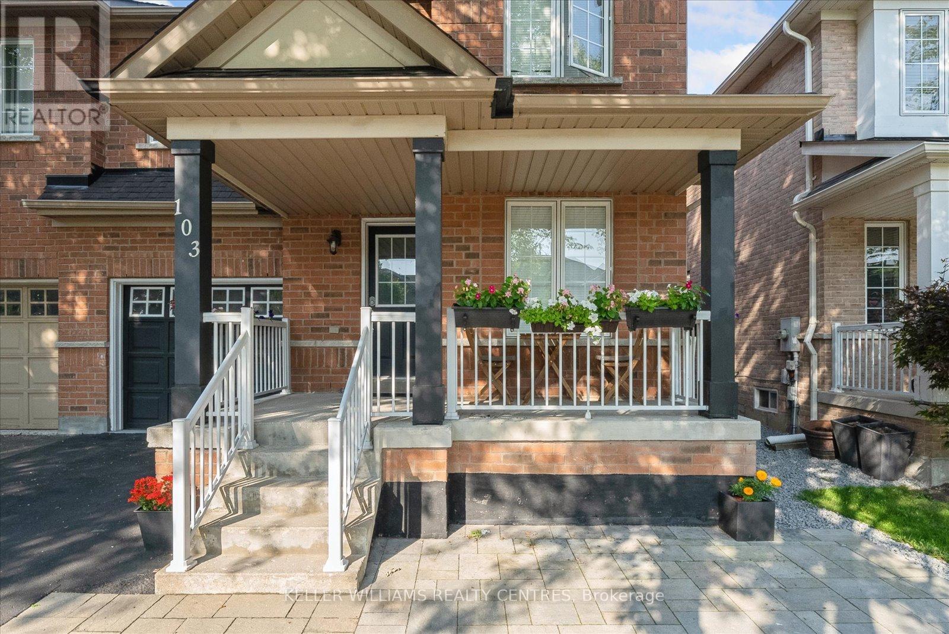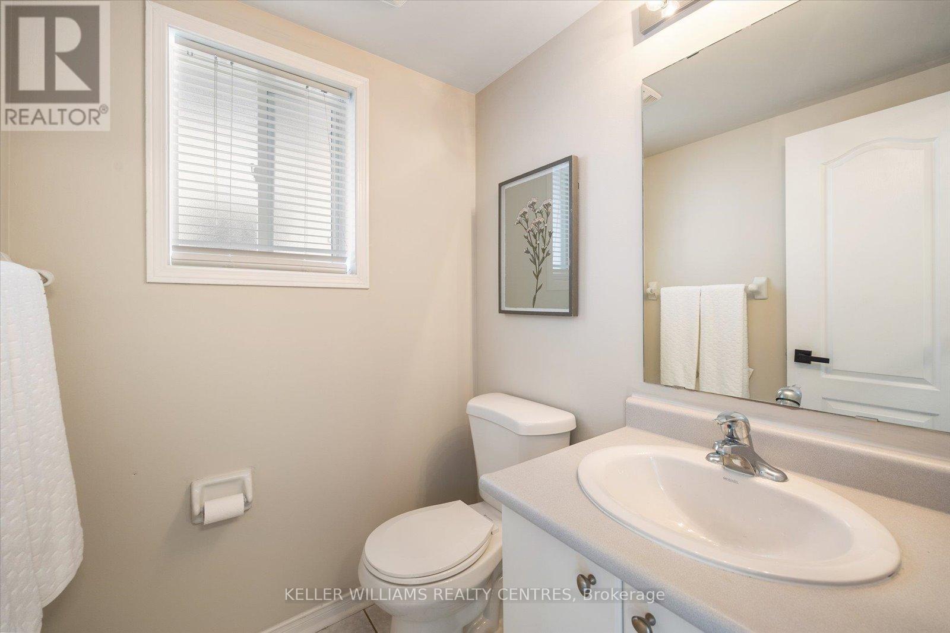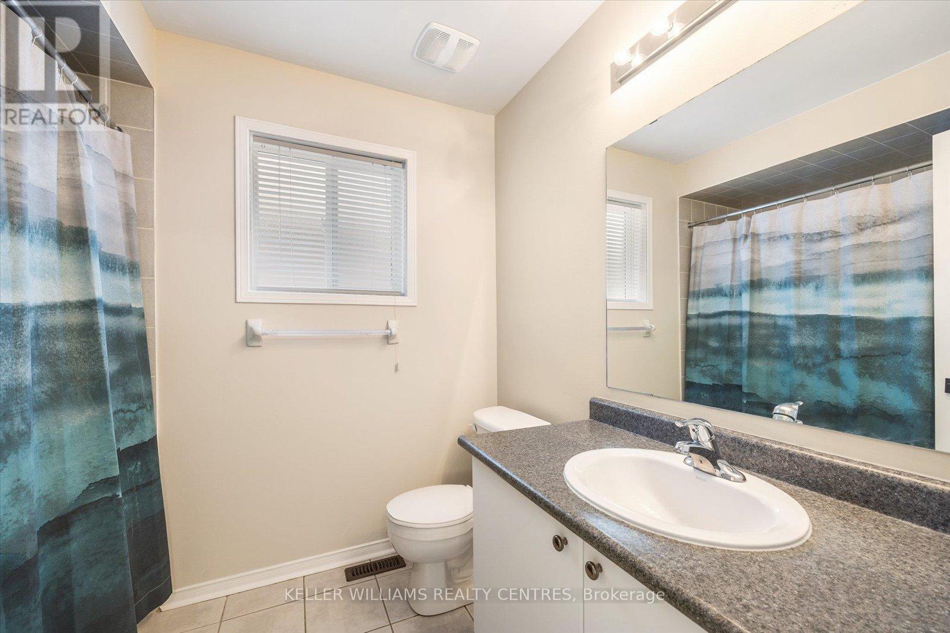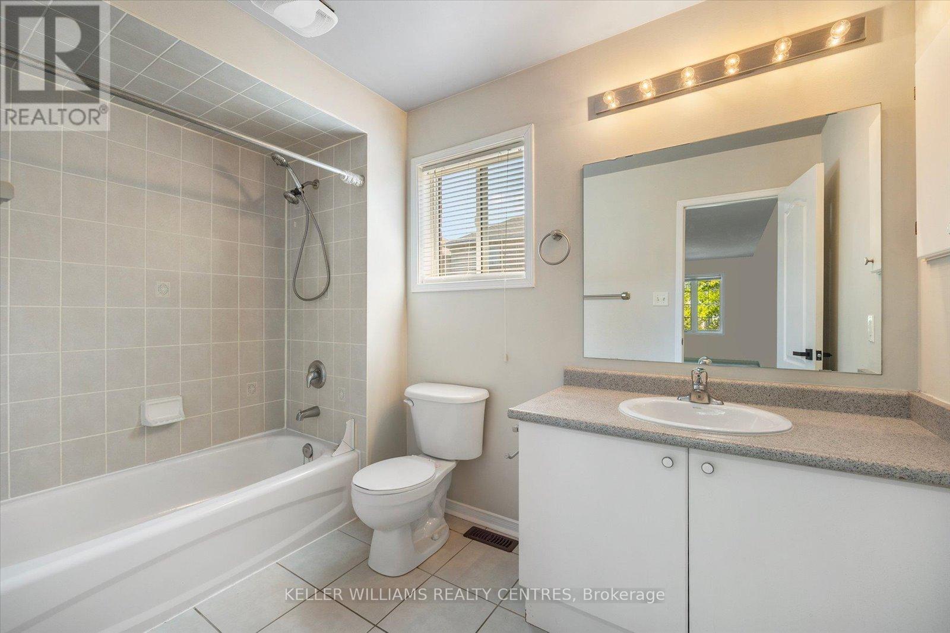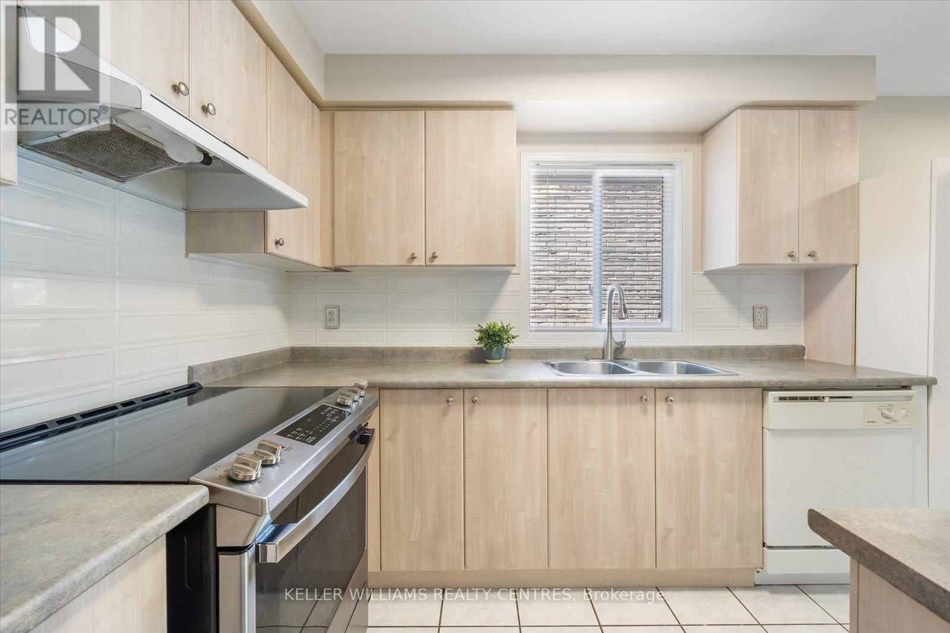4 Bedroom
4 Bathroom
Fireplace
Central Air Conditioning
Forced Air
$3,850 Monthly
Welcome home! This beautiful, 3+1 bedroom, 4 bathroom, semi-detached [entire] home, sits comfortably on a quiet crescent in the heart of Woodland Hill. Surrounded by endless green space, parks, trails & outdoor adventures. Enjoy the comforts of maintenance-free living! Fully equipped with extra large bedrooms, ensuite bathroom, walk-in closet, manicured backyard patio with gazebo, natural gas fireplace, 4 vehicle parking w/private single car garage, large windows, endless natural light & more! Includes 1 bedroom, 1 bathroom in-law/nanny suite in basement with beautiful full kitchen, laundry, appliances, bedroom, storage closets, etc. A great sense of community in neighbourhood! Perfect for any family, professionals, retirees, multi-generational families & outdoor enthusiasts. Steps to local schools, pars, trails, Upper Canada Mall & GO Bus Station. Mins to highway 400, 404, go train station & hospital. (id:34792)
Property Details
|
MLS® Number
|
N9510755 |
|
Property Type
|
Single Family |
|
Community Name
|
Woodland Hill |
|
Amenities Near By
|
Place Of Worship, Schools, Park, Public Transit, Hospital |
|
Community Features
|
Community Centre |
|
Parking Space Total
|
2 |
Building
|
Bathroom Total
|
4 |
|
Bedrooms Above Ground
|
3 |
|
Bedrooms Below Ground
|
1 |
|
Bedrooms Total
|
4 |
|
Amenities
|
Fireplace(s) |
|
Appliances
|
Water Heater |
|
Basement Development
|
Finished |
|
Basement Type
|
N/a (finished) |
|
Construction Style Attachment
|
Semi-detached |
|
Cooling Type
|
Central Air Conditioning |
|
Exterior Finish
|
Brick |
|
Fireplace Present
|
Yes |
|
Fireplace Total
|
1 |
|
Flooring Type
|
Tile, Laminate, Carpeted |
|
Foundation Type
|
Unknown |
|
Half Bath Total
|
1 |
|
Heating Fuel
|
Natural Gas |
|
Heating Type
|
Forced Air |
|
Stories Total
|
2 |
|
Type
|
House |
|
Utility Water
|
Municipal Water |
Parking
Land
|
Acreage
|
No |
|
Land Amenities
|
Place Of Worship, Schools, Park, Public Transit, Hospital |
|
Sewer
|
Sanitary Sewer |
Rooms
| Level |
Type |
Length |
Width |
Dimensions |
|
Second Level |
Primary Bedroom |
5.33 m |
3.05 m |
5.33 m x 3.05 m |
|
Second Level |
Bedroom 2 |
4.3 m |
3.1 m |
4.3 m x 3.1 m |
|
Second Level |
Bedroom 3 |
4.3 m |
3.77 m |
4.3 m x 3.77 m |
|
Lower Level |
Bedroom |
2.98 m |
2.98 m |
2.98 m x 2.98 m |
|
Lower Level |
Kitchen |
6.77 m |
3 m |
6.77 m x 3 m |
|
Lower Level |
Living Room |
6.77 m |
|
6.77 m x Measurements not available |
|
Main Level |
Kitchen |
5.7 m |
2.3 m |
5.7 m x 2.3 m |
|
Main Level |
Living Room |
7.33 m |
3.2 m |
7.33 m x 3.2 m |
|
Main Level |
Dining Room |
7.33 m |
3.2 m |
7.33 m x 3.2 m |
Utilities
|
Cable
|
Available |
|
Sewer
|
Available |
https://www.realtor.ca/real-estate/27580766/103-gail-parks-crescent-newmarket-woodland-hill-woodland-hill


