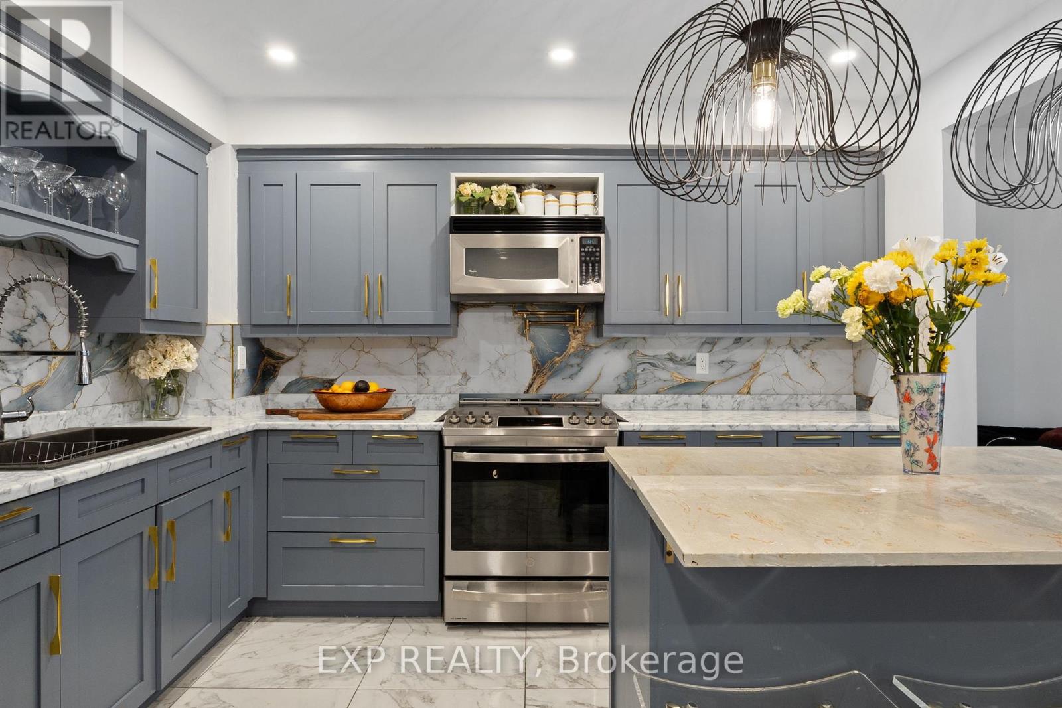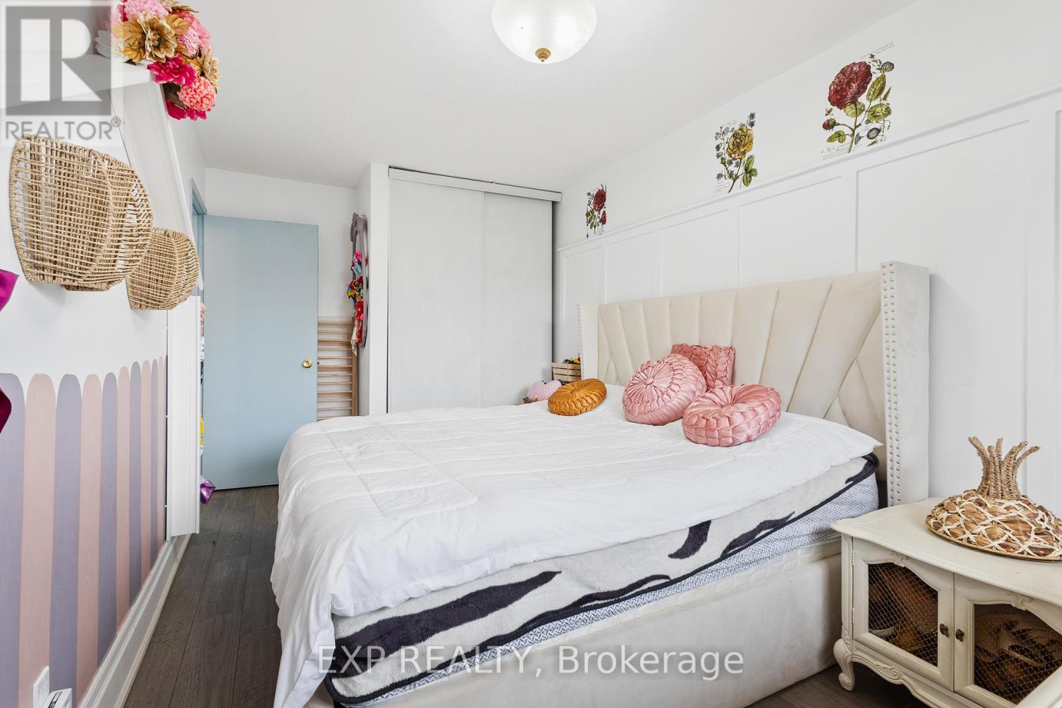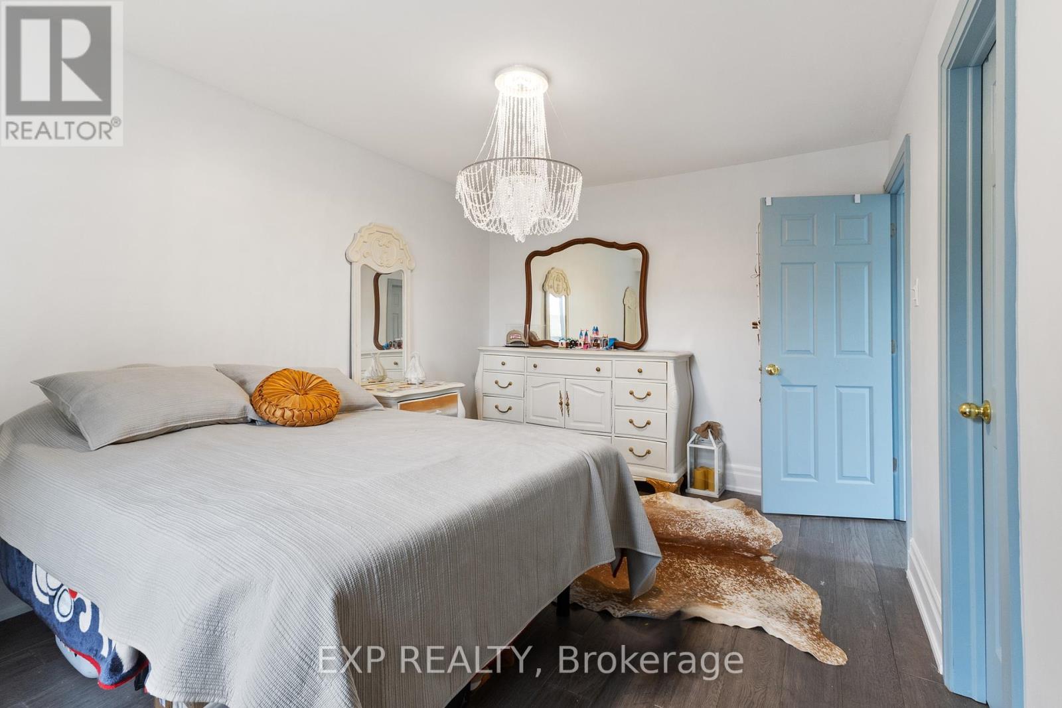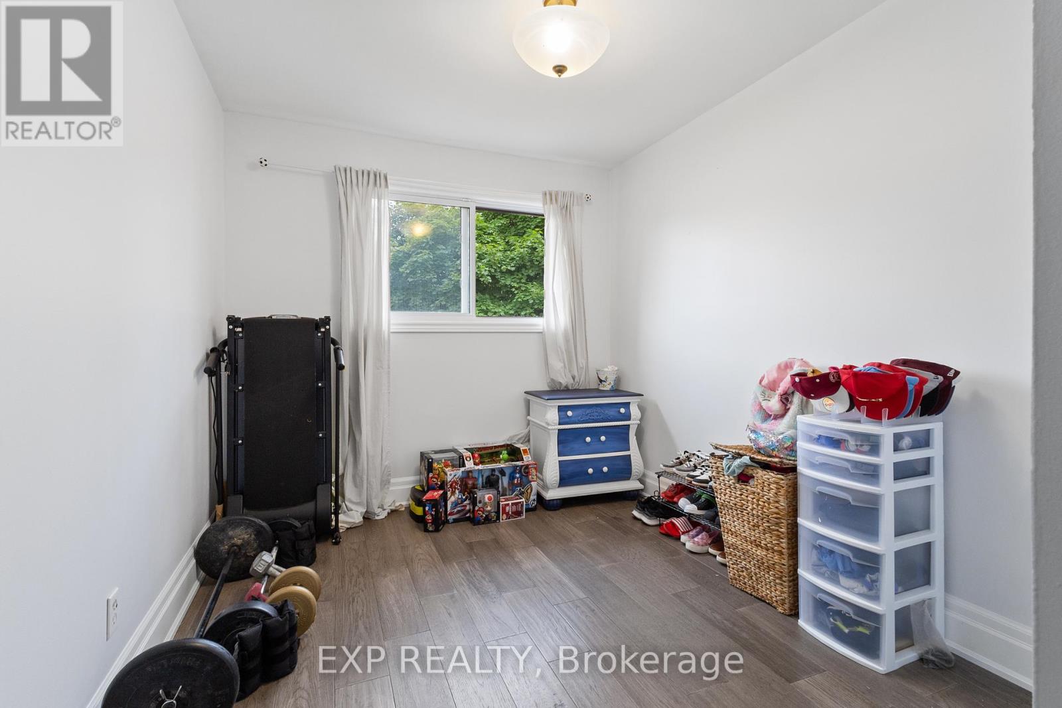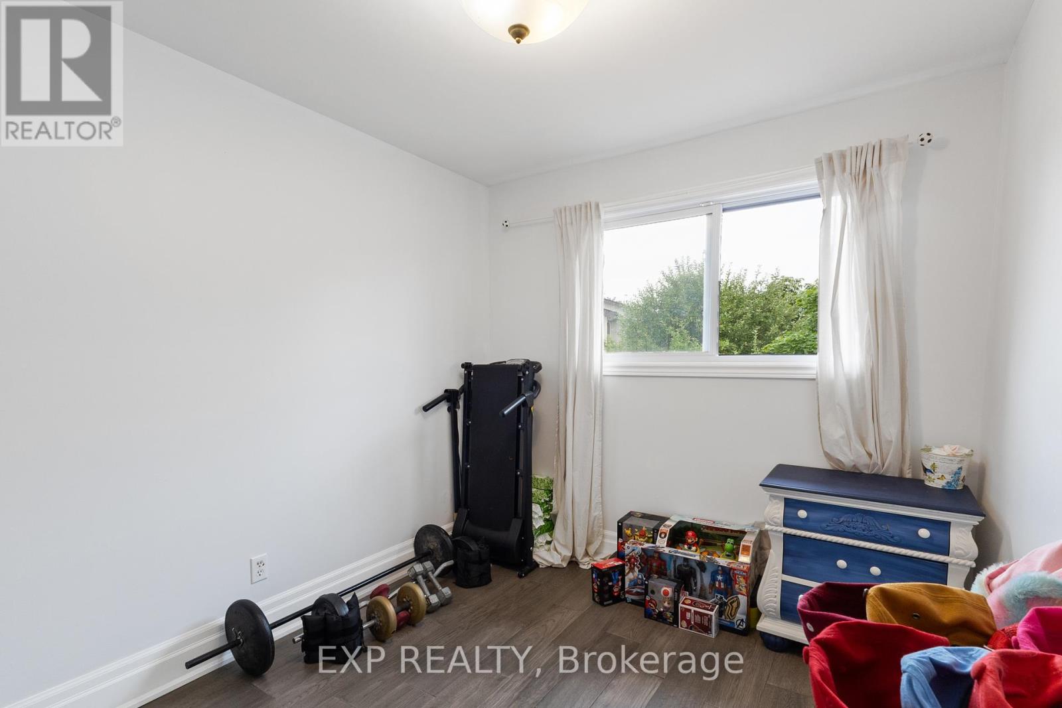(855) 500-SOLD
Info@SearchRealty.ca
102 Dawson Crescent Home For Sale Brampton, Ontario L6V 3M6
W9011216
Instantly Display All Photos
Complete this form to instantly display all photos and information. View as many properties as you wish.
4 Bedroom
3 Bathroom
Outdoor Pool
Central Air Conditioning
Forced Air
$749,900Maintenance, Cable TV, Common Area Maintenance, Insurance, Parking, Water
$448 Monthly
Maintenance, Cable TV, Common Area Maintenance, Insurance, Parking, Water
$448 MonthlyFully Renovated end unit townhouse, feels like a semi. Great location for this spacious 3 bedroom townhome. Very clean, move in ready. Master bedroom has semi in-suite & walking closet. Basement can be use as second unit w/ it full bathroom. Fully fenced private backyard. Maintenance fee includes tv cable, water, grass, party room, condominium swimming pool. **** EXTRAS **** New furnace, windows in second floor, garage door opener, stove and electrical panel (id:34792)
Property Details
| MLS® Number | W9011216 |
| Property Type | Single Family |
| Community Name | Brampton North |
| Amenities Near By | Public Transit, Schools |
| Community Features | Pet Restrictions |
| Features | In Suite Laundry, In-law Suite |
| Parking Space Total | 1 |
| Pool Type | Outdoor Pool |
Building
| Bathroom Total | 3 |
| Bedrooms Above Ground | 3 |
| Bedrooms Below Ground | 1 |
| Bedrooms Total | 4 |
| Amenities | Party Room |
| Basement Development | Finished |
| Basement Type | N/a (finished) |
| Cooling Type | Central Air Conditioning |
| Exterior Finish | Aluminum Siding, Brick |
| Flooring Type | Laminate |
| Half Bath Total | 1 |
| Heating Fuel | Natural Gas |
| Heating Type | Forced Air |
| Stories Total | 2 |
| Type | Row / Townhouse |
Parking
| Attached Garage |
Land
| Acreage | No |
| Fence Type | Fenced Yard |
| Land Amenities | Public Transit, Schools |
Rooms
| Level | Type | Length | Width | Dimensions |
|---|---|---|---|---|
| Second Level | Primary Bedroom | 4 m | 3.55 m | 4 m x 3.55 m |
| Second Level | Bedroom 2 | 3.6 m | 2.55 m | 3.6 m x 2.55 m |
| Second Level | Bedroom 3 | 3.5 m | 2.55 m | 3.5 m x 2.55 m |
| Main Level | Kitchen | 3.6 m | 3.2 m | 3.6 m x 3.2 m |
| Main Level | Dining Room | 3.3 m | 2.75 m | 3.3 m x 2.75 m |
| Main Level | Living Room | 5.2 m | 2.75 m | 5.2 m x 2.75 m |
https://www.realtor.ca/real-estate/27125038/102-dawson-crescent-brampton-brampton-north









