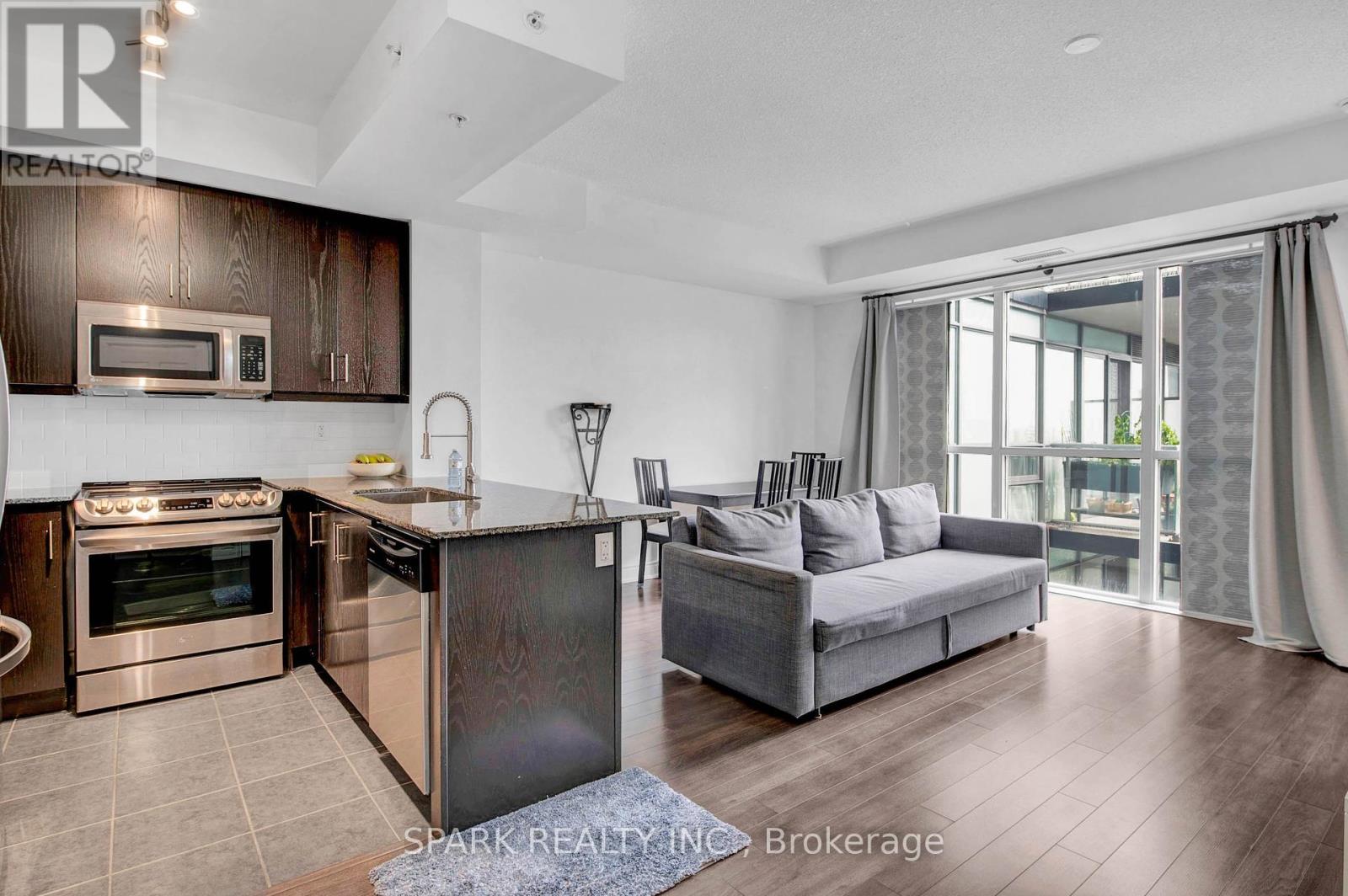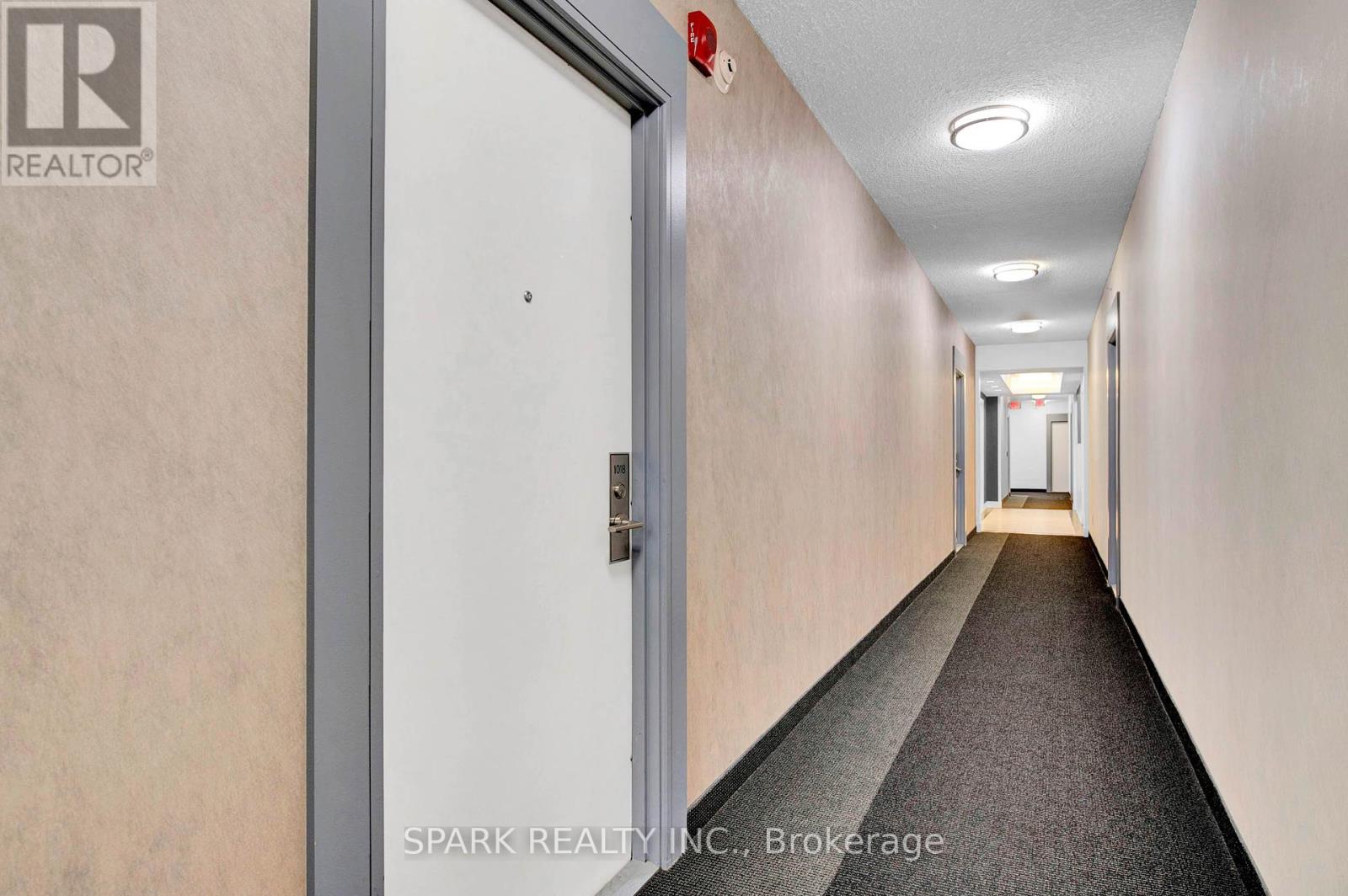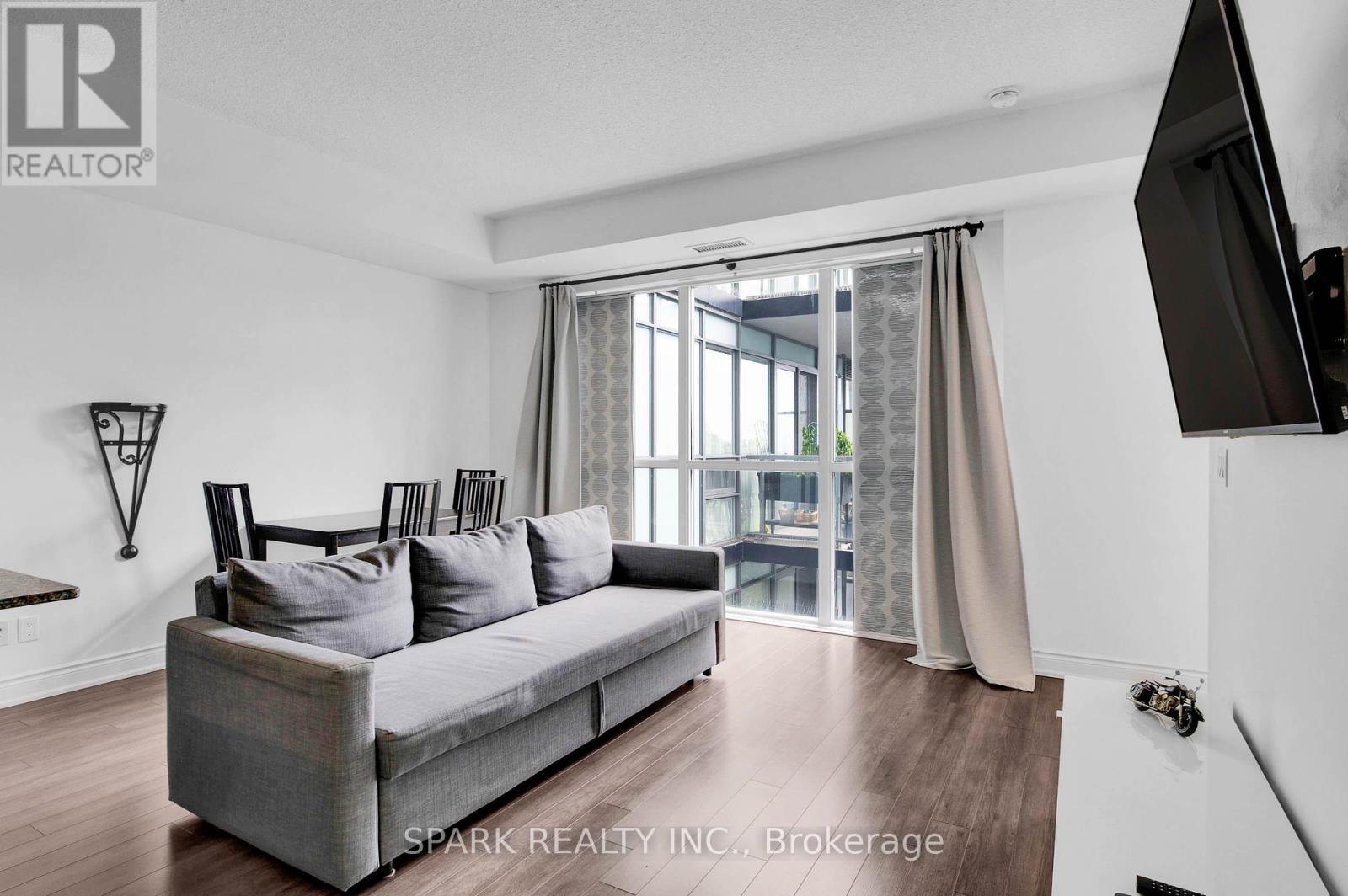1018 - 15 James Finlay Way Home For Sale Toronto (Downsview-Roding-Cfb), Ontario M3M 0B3
W9344974
Instantly Display All Photos
Complete this form to instantly display all photos and information. View as many properties as you wish.
$520,000Maintenance, Common Area Maintenance, Heat, Insurance, Parking, Water
$580.44 Monthly
Maintenance, Common Area Maintenance, Heat, Insurance, Parking, Water
$580.44 MonthlyThis upgraded 1-bedroom, 1-bath condo offers bright and beautiful east-facing views from the 10th floor. Enjoy open-concept living with 9ft ceilings, laminate floors throughout, and a modern kitchen featuring granite countertops and stainless steel appliances. Professionally painted with a walk-out to a private balcony. Convenient parking and locker included. Location is unbeatable-just a minute from Highway 401, steps to Humber River Hospital, and quick access to public transit, Wilson Station, and Yorkdale Mall. Walking distance to York University and shopping plaza across the street. A perfect blend of comfort and convenience! (id:34792)
Property Details
| MLS® Number | W9344974 |
| Property Type | Single Family |
| Community Name | Downsview-Roding-CFB |
| Amenities Near By | Public Transit |
| Community Features | Pet Restrictions |
| Features | Balcony, Carpet Free, Guest Suite |
| Parking Space Total | 1 |
| View Type | View |
Building
| Bathroom Total | 1 |
| Bedrooms Above Ground | 1 |
| Bedrooms Total | 1 |
| Amenities | Exercise Centre, Visitor Parking, Storage - Locker |
| Appliances | Garage Door Opener Remote(s), Dishwasher, Refrigerator, Stove |
| Cooling Type | Central Air Conditioning |
| Exterior Finish | Concrete |
| Flooring Type | Laminate, Porcelain Tile |
| Heating Fuel | Natural Gas |
| Heating Type | Forced Air |
| Type | Apartment |
Parking
| Underground |
Land
| Acreage | No |
| Land Amenities | Public Transit |
Rooms
| Level | Type | Length | Width | Dimensions |
|---|---|---|---|---|
| Main Level | Dining Room | 3.96 m | 2.59 m | 3.96 m x 2.59 m |
| Main Level | Living Room | 5.64 m | 2.74 m | 5.64 m x 2.74 m |
| Main Level | Primary Bedroom | 3.66 m | 2.74 m | 3.66 m x 2.74 m |
| Main Level | Kitchen | 1.22 m | 1.68 m | 1.22 m x 1.68 m |

























