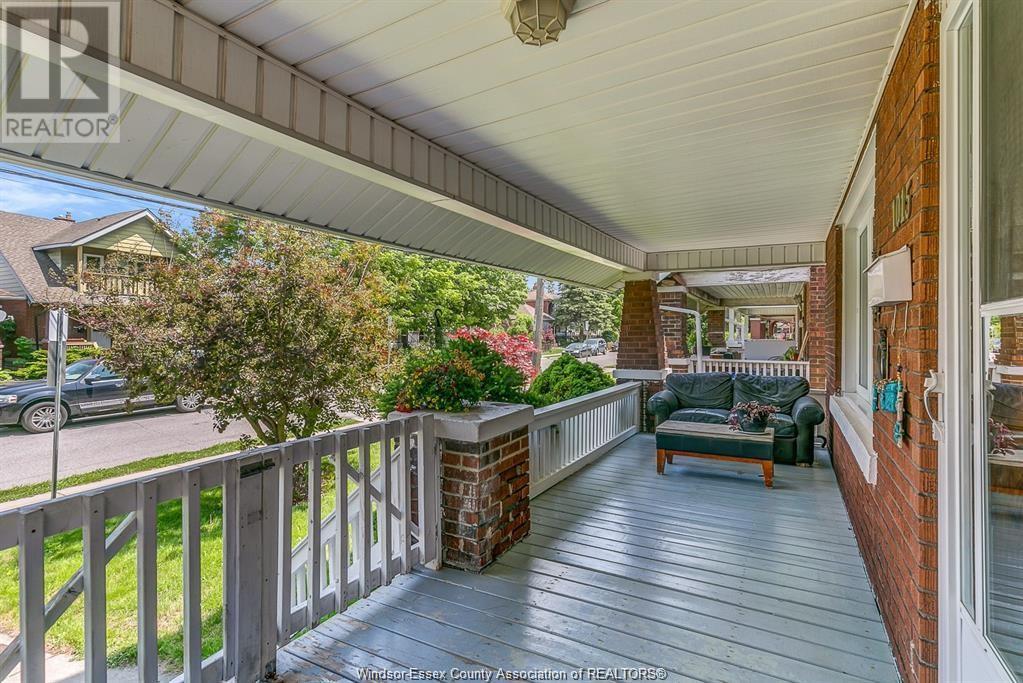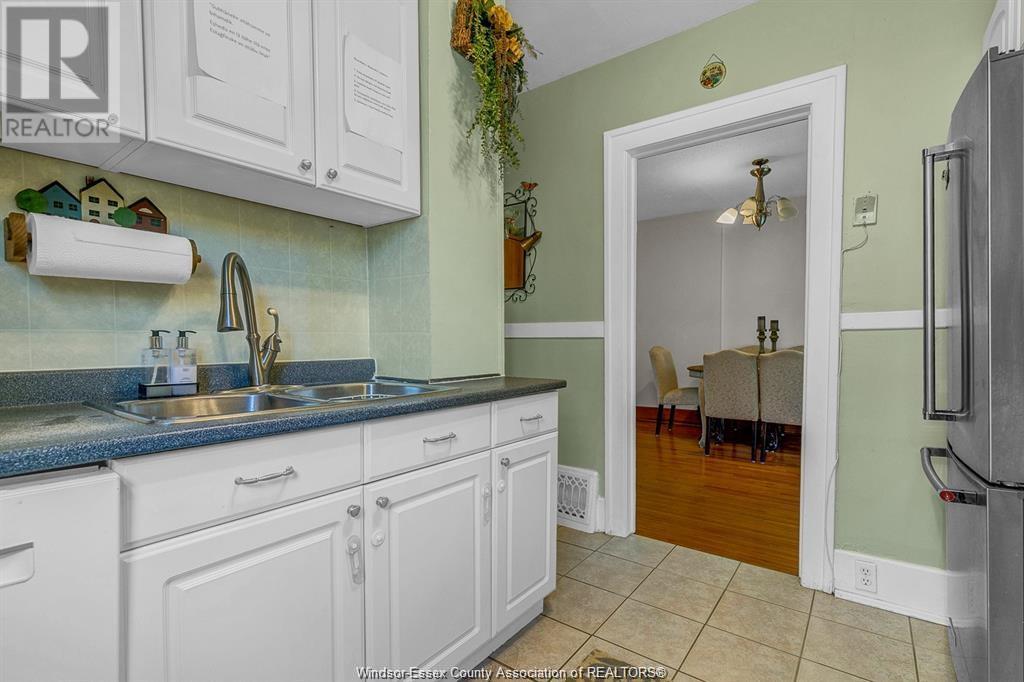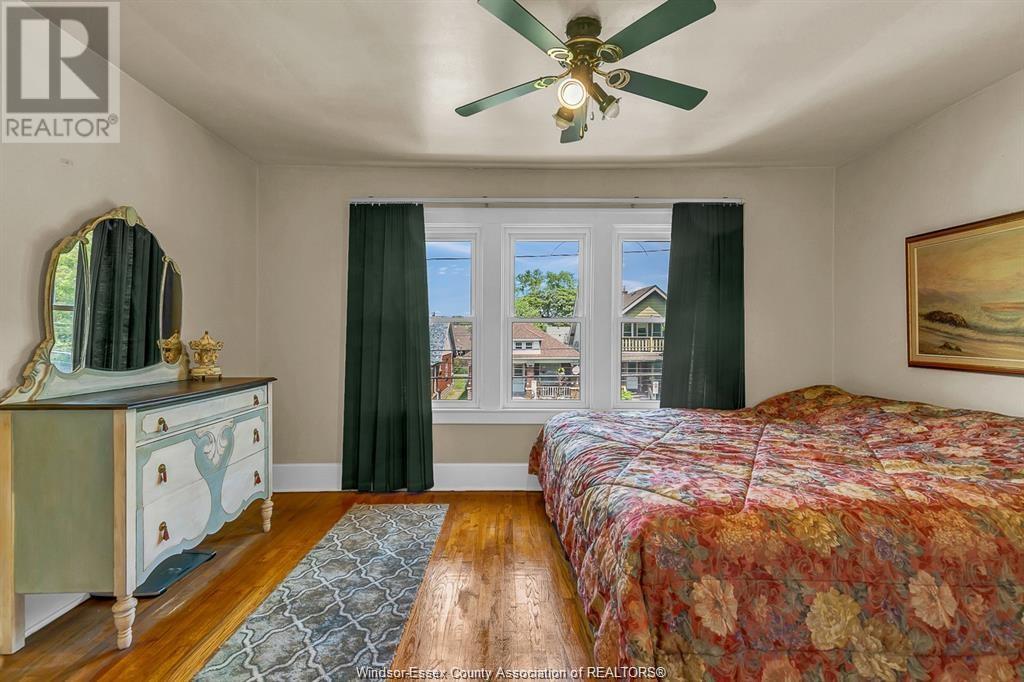(855) 500-SOLD
Info@SearchRealty.ca
1015 Elm Home For Sale Windsor, Ontario N9A 5H8
24024886
Instantly Display All Photos
Complete this form to instantly display all photos and information. View as many properties as you wish.
4 Bedroom
2 Bathroom
Central Air Conditioning
Forced Air
$299,000
First time home buyers and Investors!! This 1¾ storey and owner occupied detached home, featuring a blend of brick and vinyl exteriors. Inside, you'll find 3 bedrooms, 2 full bathrooms, and stunning hardwood floors. Updates include newer vinyl windows, waterproofing from outside, rennovated basement, kitchen and a bathroom. The finished basement, complete with a separate entrance, adds up extra living space. Located close to all amenities and walking distance to University of Windsor. (id:34792)
Property Details
| MLS® Number | 24024886 |
| Property Type | Single Family |
| Features | No Driveway |
Building
| Bathroom Total | 2 |
| Bedrooms Above Ground | 3 |
| Bedrooms Below Ground | 1 |
| Bedrooms Total | 4 |
| Appliances | Dishwasher, Dryer, Freezer, Stove, Washer |
| Construction Style Attachment | Detached |
| Cooling Type | Central Air Conditioning |
| Exterior Finish | Aluminum/vinyl, Brick |
| Flooring Type | Carpeted, Ceramic/porcelain, Hardwood |
| Foundation Type | Block |
| Heating Fuel | Natural Gas |
| Heating Type | Forced Air |
| Stories Total | 2 |
| Type | House |
Land
| Acreage | No |
| Fence Type | Fence |
| Size Irregular | 30.12x55.21 |
| Size Total Text | 30.12x55.21 |
| Zoning Description | Res |
Rooms
| Level | Type | Length | Width | Dimensions |
|---|---|---|---|---|
| Second Level | 5pc Bathroom | Measurements not available | ||
| Second Level | Bedroom | Measurements not available | ||
| Second Level | Bedroom | Measurements not available | ||
| Second Level | Primary Bedroom | Measurements not available | ||
| Basement | 4pc Bathroom | Measurements not available | ||
| Basement | Utility Room | Measurements not available | ||
| Basement | Recreation Room | Measurements not available | ||
| Main Level | Kitchen | Measurements not available | ||
| Main Level | Dining Room | Measurements not available | ||
| Main Level | Family Room | Measurements not available |
https://www.realtor.ca/real-estate/27562159/1015-elm-windsor



























