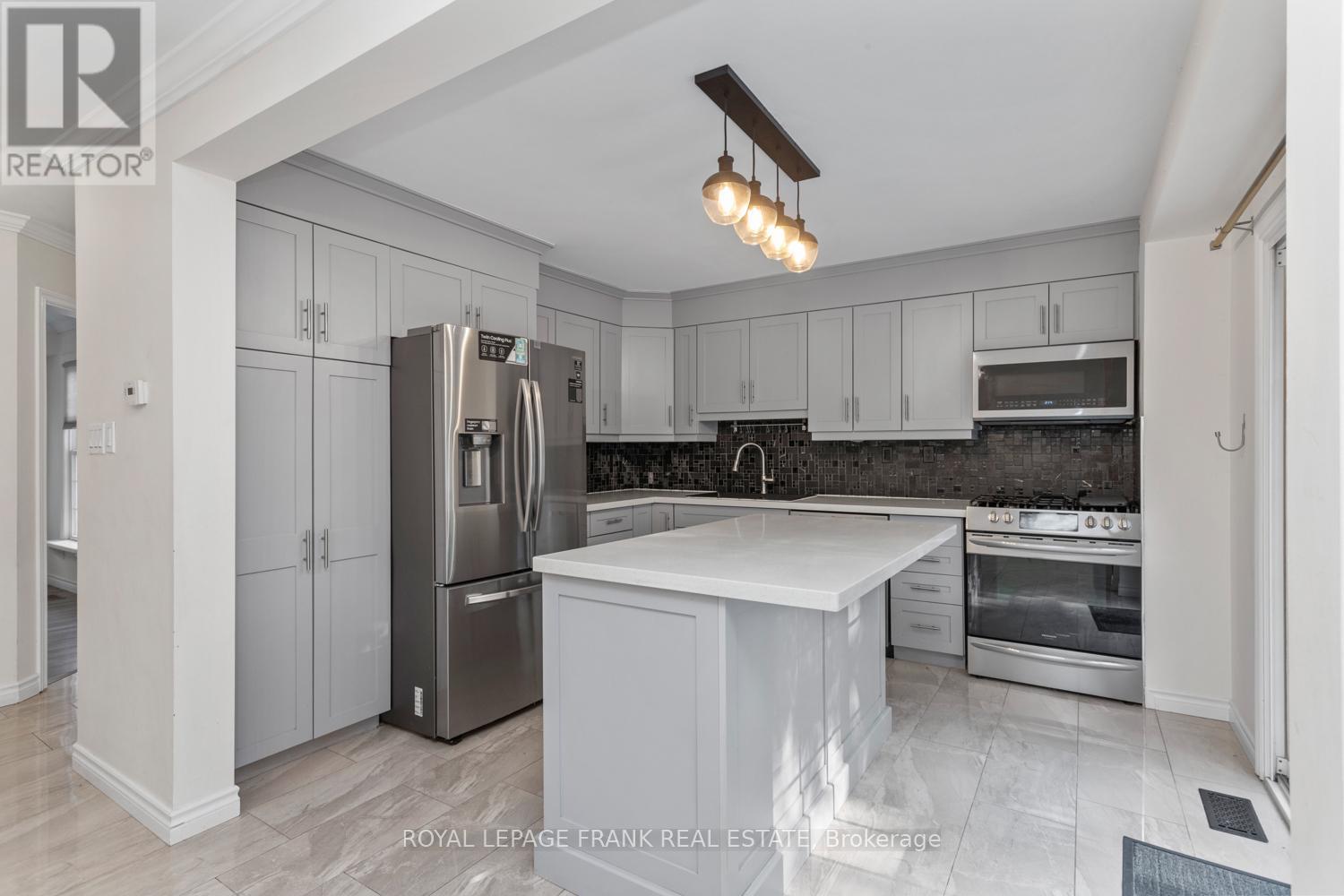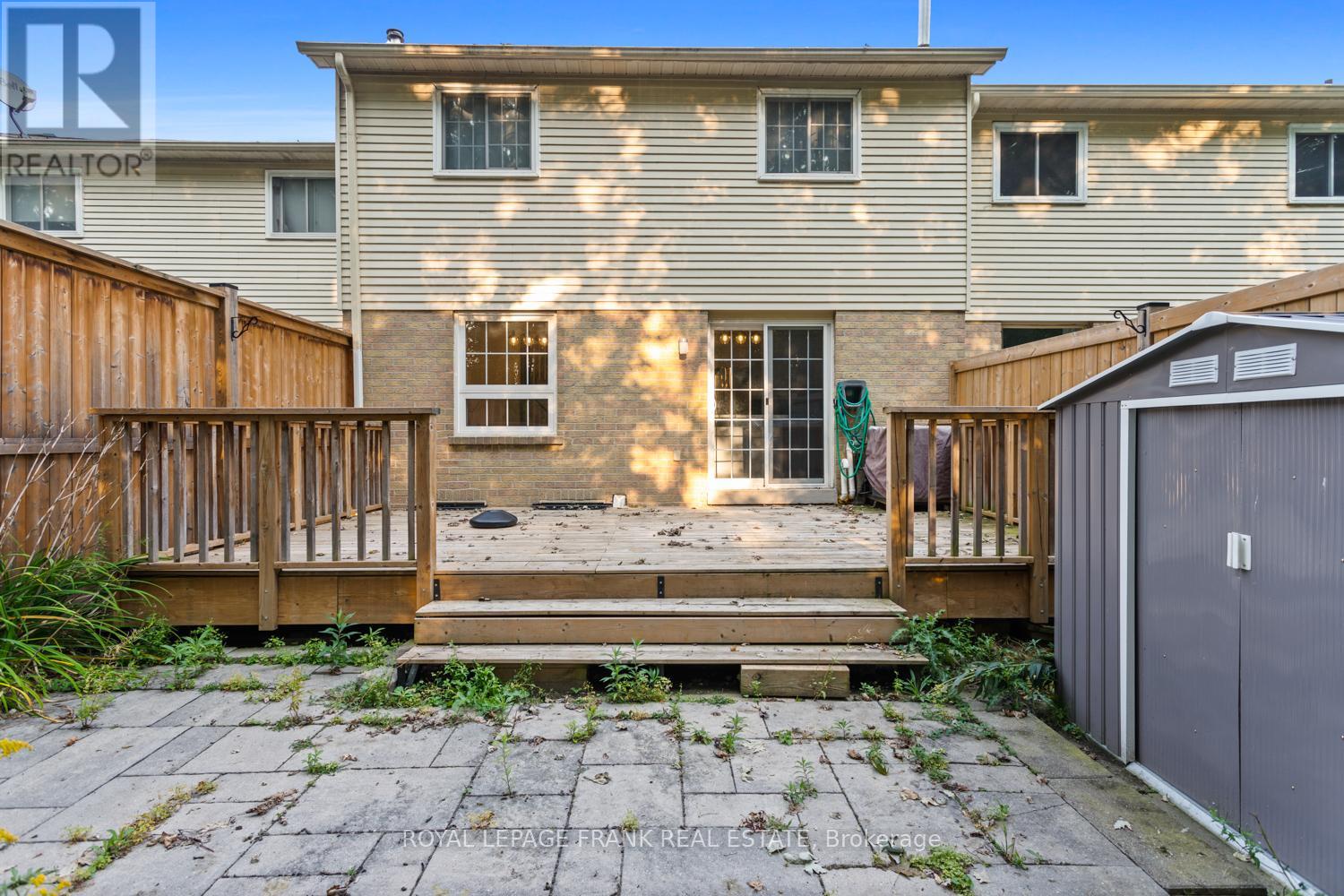(855) 500-SOLD
Info@SearchRealty.ca
101 Yorkville Drive Home For Sale Clarington (Courtice), Ontario L1E 2A6
E11891725
Instantly Display All Photos
Complete this form to instantly display all photos and information. View as many properties as you wish.
3 Bedroom
4 Bathroom
Central Air Conditioning
Forced Air
$699,900
Beautiful 3 bedroom, 4 washroom freehold townhome in a Family friendly neighborhood. Premium 24+ foot wide lot backs onto green space and is just steps from schools, parks, shopping and transit. Bonus finished basement with full bathroom, attached garage, formal dining room and updated kitchen. (id:34792)
Property Details
| MLS® Number | E11891725 |
| Property Type | Single Family |
| Community Name | Courtice |
| Amenities Near By | Park, Schools |
| Features | Wooded Area |
| Parking Space Total | 3 |
Building
| Bathroom Total | 4 |
| Bedrooms Above Ground | 3 |
| Bedrooms Total | 3 |
| Basement Development | Finished |
| Basement Type | N/a (finished) |
| Construction Style Attachment | Attached |
| Cooling Type | Central Air Conditioning |
| Exterior Finish | Brick, Vinyl Siding |
| Flooring Type | Tile, Laminate |
| Foundation Type | Poured Concrete |
| Half Bath Total | 2 |
| Heating Fuel | Natural Gas |
| Heating Type | Forced Air |
| Stories Total | 2 |
| Type | Row / Townhouse |
| Utility Water | Municipal Water |
Parking
| Attached Garage |
Land
| Acreage | No |
| Fence Type | Fenced Yard |
| Land Amenities | Park, Schools |
| Sewer | Sanitary Sewer |
| Size Depth | 1 Ft |
| Size Frontage | 24 Ft ,9 In |
| Size Irregular | 24.81 X 1 Ft |
| Size Total Text | 24.81 X 1 Ft |
| Zoning Description | R3-5 |
Rooms
| Level | Type | Length | Width | Dimensions |
|---|---|---|---|---|
| Lower Level | Recreational, Games Room | 4.46 m | 8.83 m | 4.46 m x 8.83 m |
| Main Level | Dining Room | 3.17 m | 4.1 m | 3.17 m x 4.1 m |
| Main Level | Kitchen | 3.48 m | 3.86 m | 3.48 m x 3.86 m |
| Main Level | Living Room | 4.26 m | 3.79 m | 4.26 m x 3.79 m |
| Upper Level | Primary Bedroom | 4.25 m | 3.8 m | 4.25 m x 3.8 m |
| Upper Level | Bedroom 2 | 3.97 m | 3.27 m | 3.97 m x 3.27 m |
| Upper Level | Bedroom 3 | 2.9 m | 3.25 m | 2.9 m x 3.25 m |
https://www.realtor.ca/real-estate/27735478/101-yorkville-drive-clarington-courtice-courtice






















