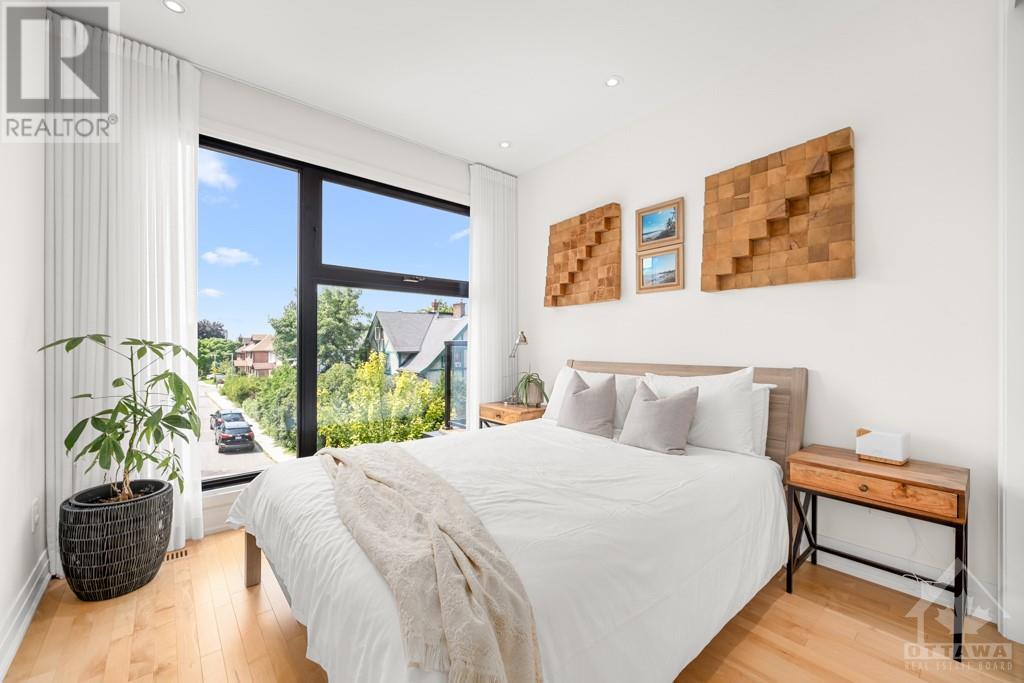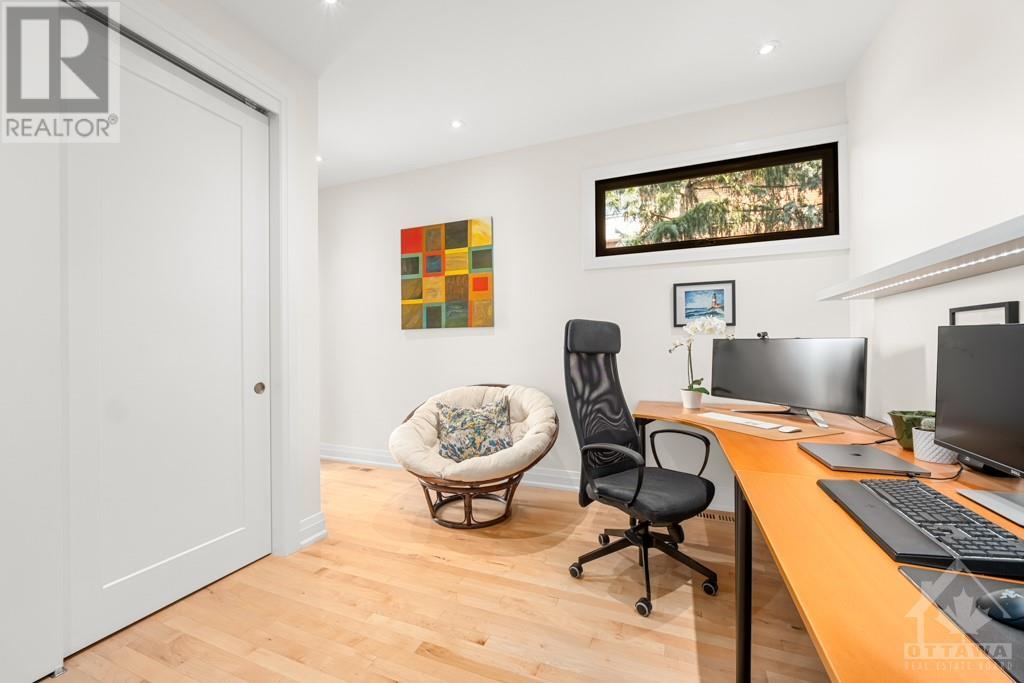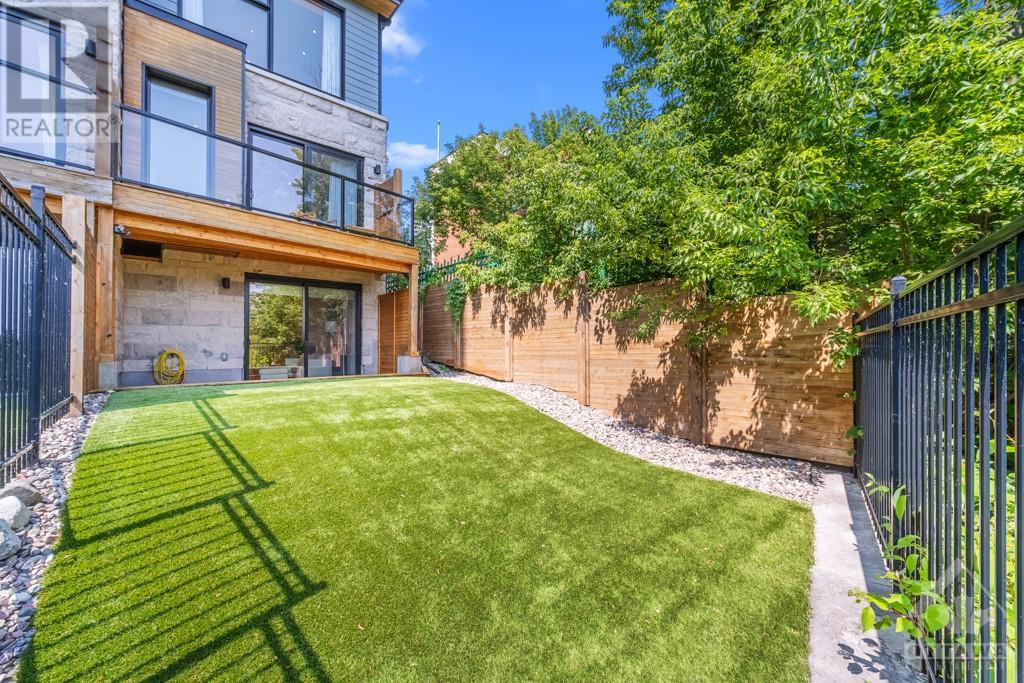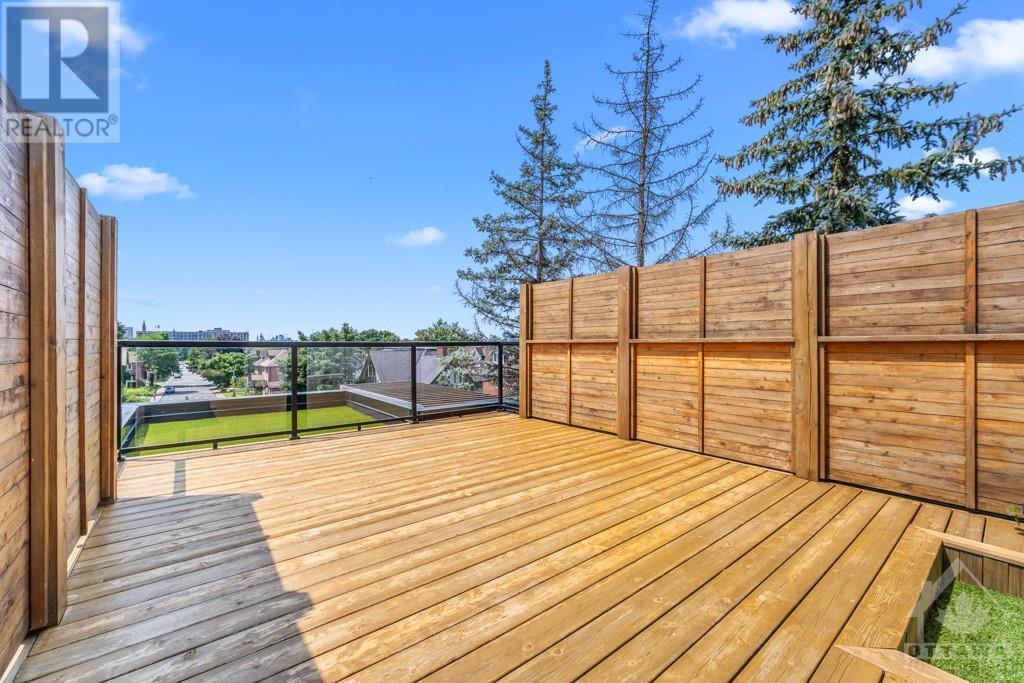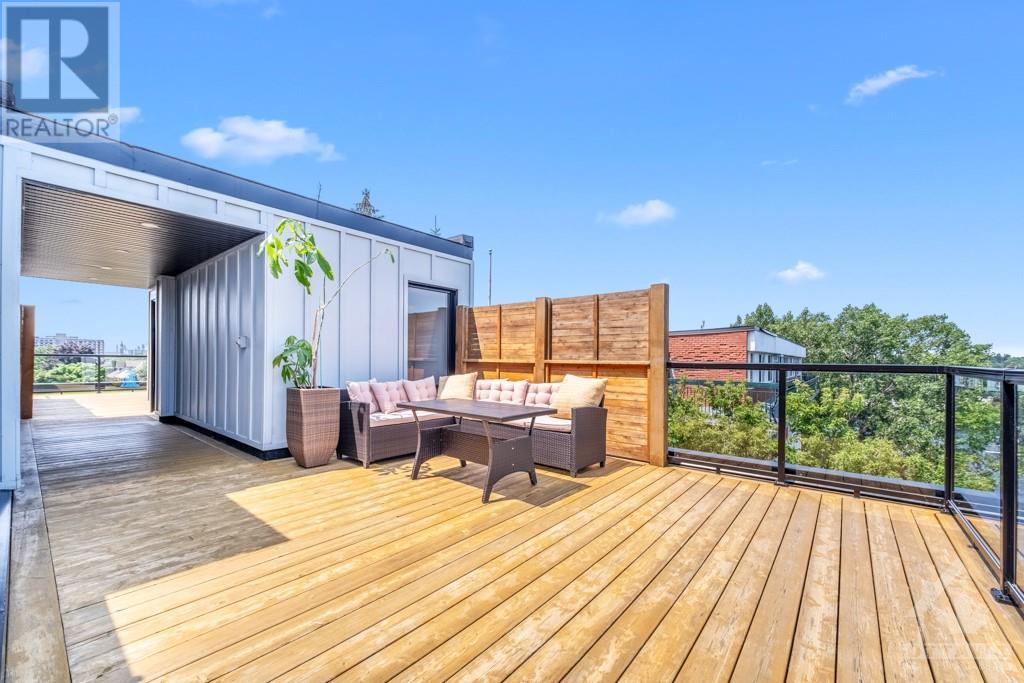3 Bedroom
4 Bathroom
Fireplace
Radiant Heat
Waterfront
$1,698,000
Flooring: Tile, Flooring: Hardwood, O|H SUNDAY, 2-4pm November 3rd. Nowhere else in the city promises the tranquillity of a cottage, the convenience of a central location, and the aesthetic of innovative design like this home. A close-everything vantage where amenities are minutes away - the Rideau Centre, Byward Market, Parliament, bike paths and Macdonald Gardens Park -find an incomparable place to call home. Interior sightlines and a rare walk-out basement showcase stunning Rideau River views. Interiors are luxe: maple hardwood, 10 ft ceilings, matte black hardware, low-profile and contemporary casings and baseboards, quartz and chrome. Heated engineered hardwood in the lower-level walk-out, generous-sized bedrooms, and open floor plan with great flow. Walk or bike to work - the downtown core, Byward Market, Beechwood, DFAIT or only minutes away. Enjoy the city’s cultural, social and business centres at your doorstep. Parking is handled - reap the benefits of a stunning home at the heart of the city - see it! (id:34792)
Property Details
|
MLS® Number
|
X10418861 |
|
Property Type
|
Single Family |
|
Neigbourhood
|
Lower Town |
|
Community Name
|
4002 - Lower Town |
|
Amenities Near By
|
Public Transit, Park |
|
Parking Space Total
|
2 |
|
Structure
|
Deck |
|
Water Front Type
|
Waterfront |
Building
|
Bathroom Total
|
4 |
|
Bedrooms Above Ground
|
3 |
|
Bedrooms Total
|
3 |
|
Amenities
|
Fireplace(s) |
|
Appliances
|
Cooktop, Dishwasher, Dryer, Hood Fan, Microwave, Oven, Refrigerator, Washer |
|
Basement Development
|
Finished |
|
Basement Type
|
Full (finished) |
|
Construction Style Attachment
|
Attached |
|
Exterior Finish
|
Wood, Stone |
|
Fireplace Present
|
Yes |
|
Fireplace Total
|
1 |
|
Foundation Type
|
Concrete |
|
Heating Type
|
Radiant Heat |
|
Stories Total
|
2 |
|
Type
|
Row / Townhouse |
|
Utility Water
|
Municipal Water |
Parking
|
Attached Garage
|
|
|
Inside Entry
|
|
Land
|
Acreage
|
No |
|
Land Amenities
|
Public Transit, Park |
|
Sewer
|
Sanitary Sewer |
|
Size Frontage
|
21 Ft ,3 In |
|
Size Irregular
|
21.33 Ft ; 1 |
|
Size Total Text
|
21.33 Ft ; 1 |
|
Zoning Description
|
Residential |
Rooms
| Level |
Type |
Length |
Width |
Dimensions |
|
Second Level |
Laundry Room |
1.65 m |
1.65 m |
1.65 m x 1.65 m |
|
Second Level |
Primary Bedroom |
4.47 m |
3.04 m |
4.47 m x 3.04 m |
|
Second Level |
Other |
2.05 m |
1.44 m |
2.05 m x 1.44 m |
|
Second Level |
Bathroom |
3.5 m |
1.75 m |
3.5 m x 1.75 m |
|
Second Level |
Bedroom |
3.09 m |
2.99 m |
3.09 m x 2.99 m |
|
Second Level |
Bedroom |
3.37 m |
2.94 m |
3.37 m x 2.94 m |
|
Second Level |
Bathroom |
2.38 m |
1.75 m |
2.38 m x 1.75 m |
|
Lower Level |
Recreational, Games Room |
6.75 m |
4.11 m |
6.75 m x 4.11 m |
|
Lower Level |
Bathroom |
1.75 m |
1.54 m |
1.75 m x 1.54 m |
|
Lower Level |
Other |
|
|
Measurements not available |
|
Main Level |
Living Room |
4.92 m |
4.47 m |
4.92 m x 4.47 m |
|
Main Level |
Kitchen |
4.49 m |
3.3 m |
4.49 m x 3.3 m |
|
Main Level |
Bathroom |
1.62 m |
1.47 m |
1.62 m x 1.47 m |
https://www.realtor.ca/real-estate/27601124/101-wurtemburg-street-ottawa-4002-lower-town
















