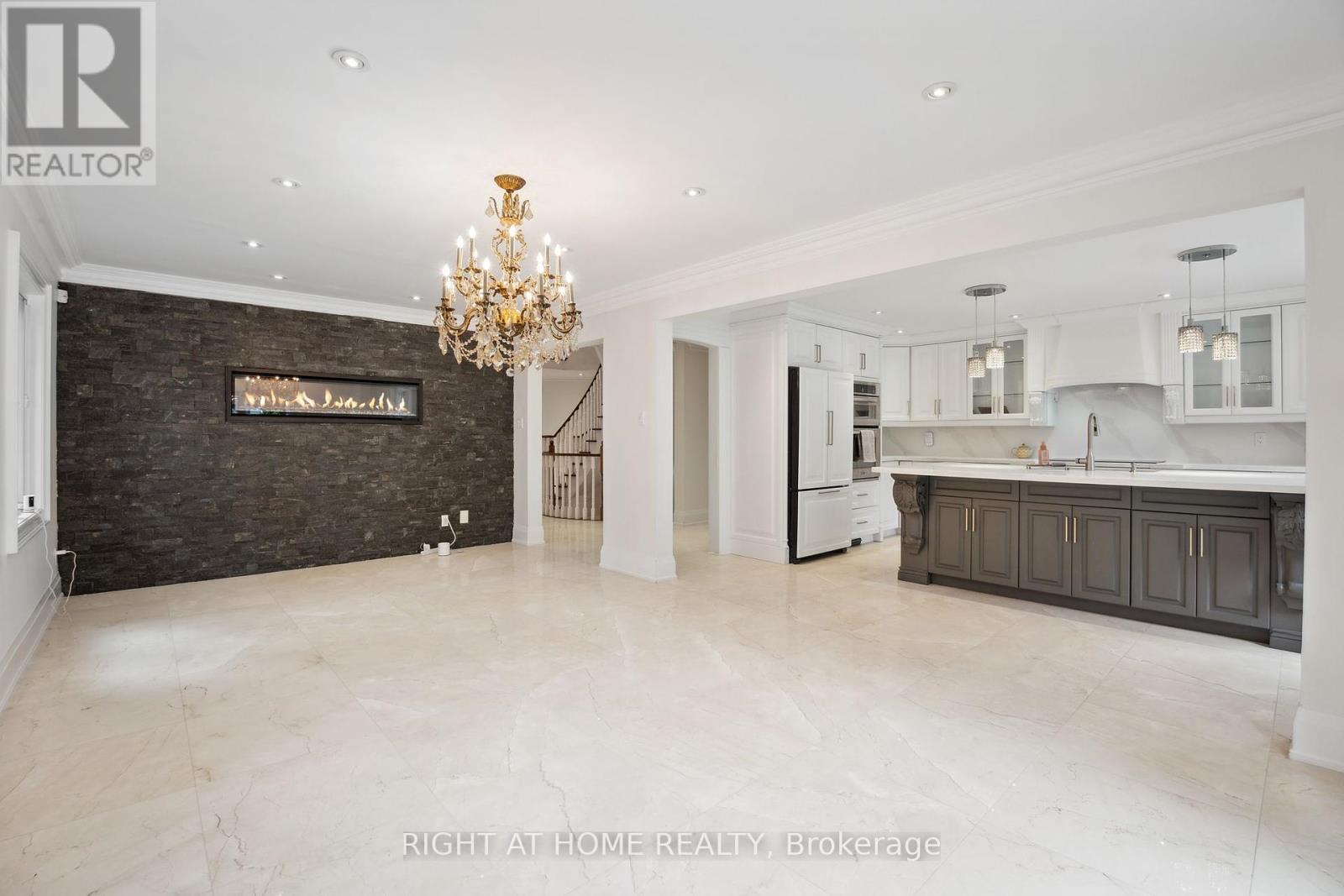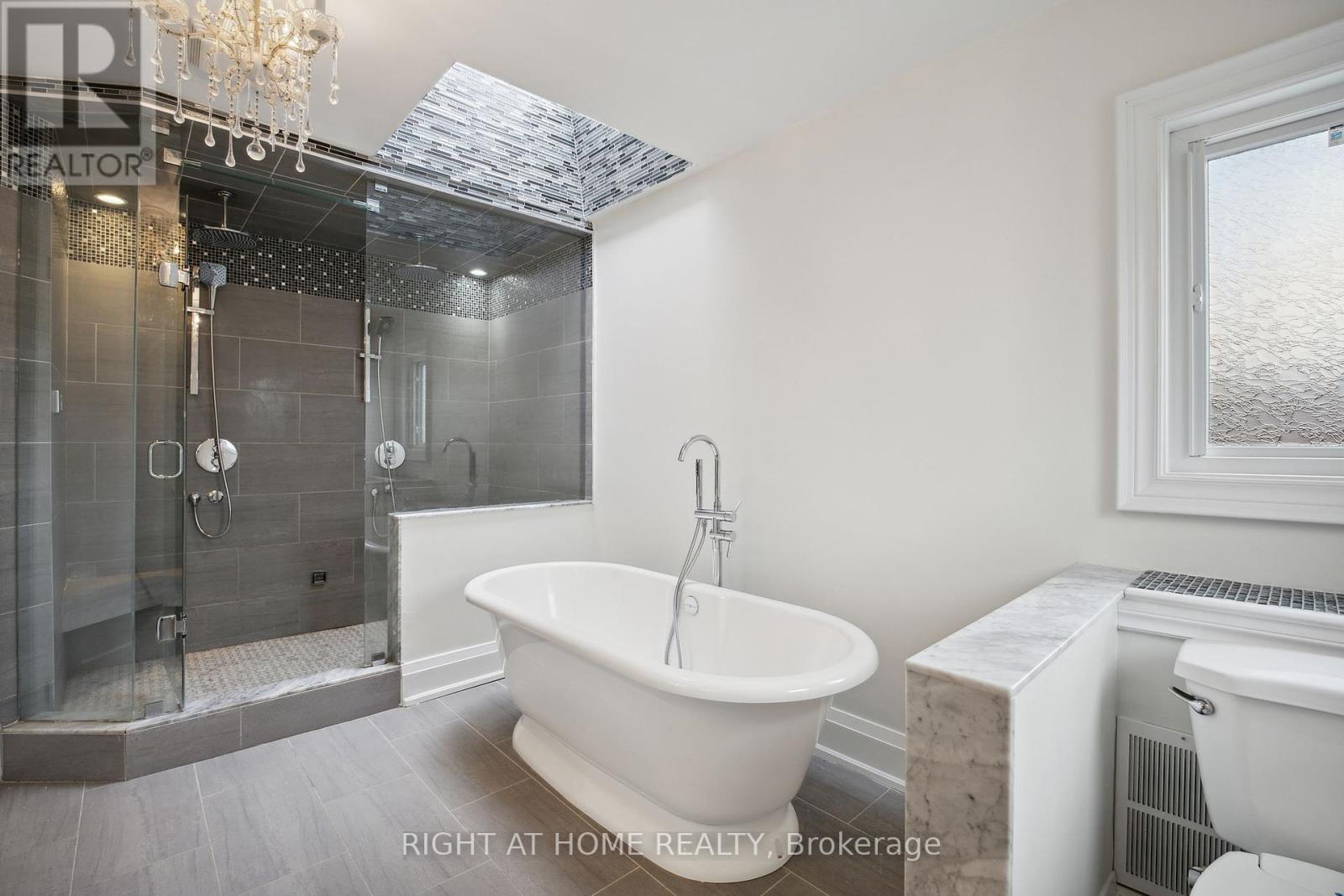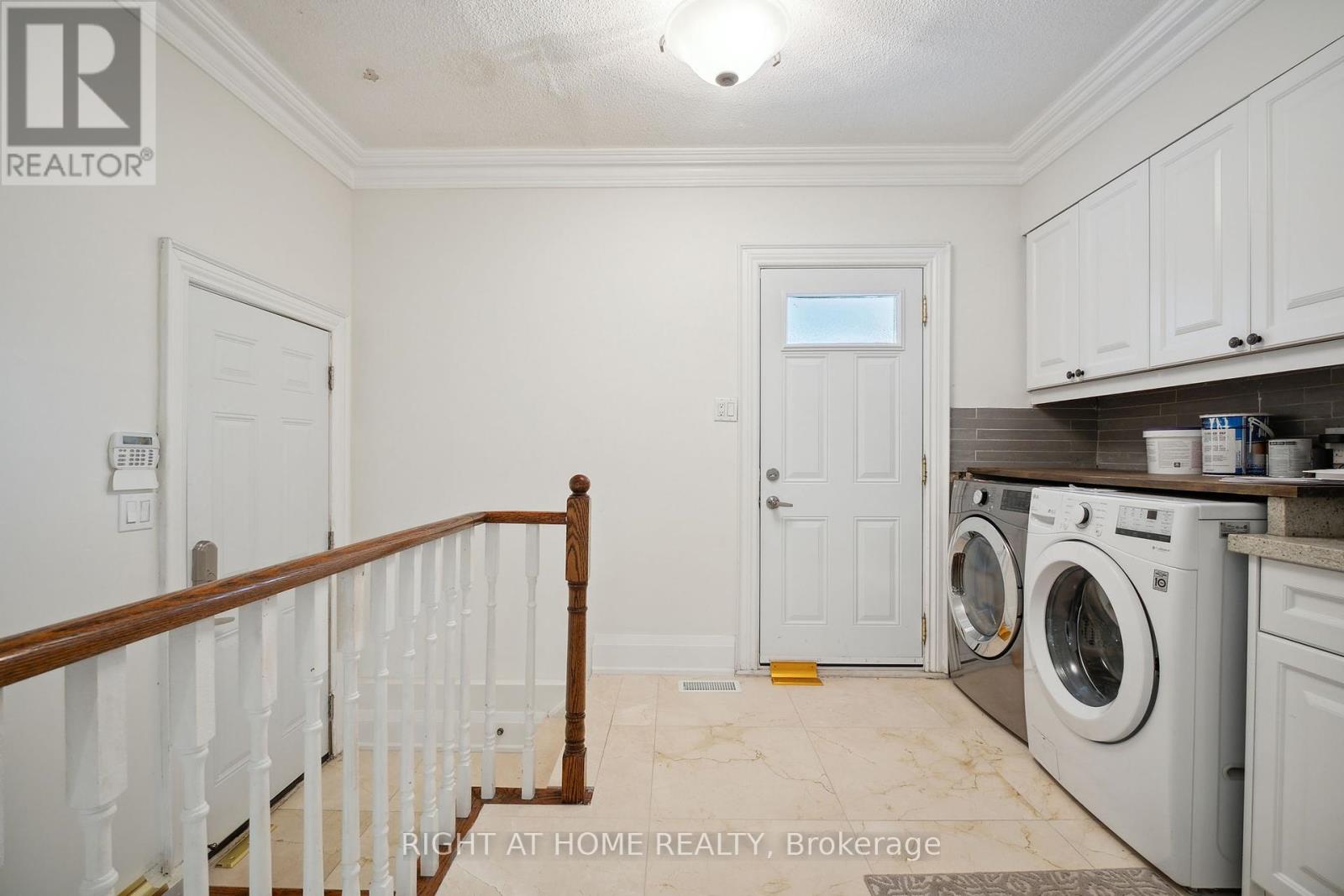4 Bedroom
4 Bathroom
Fireplace
Central Air Conditioning
Forced Air
Landscaped
$2,775,000
Welcome To 101 Woodgreen Dr, An Incredible Opportunity To Own A Stunning Home In The Prestigious Islington Woods Neighborhood. This Sun-Filled, Over 3,500 Sq Ft Property Is Situated On A Fantastic Child-Safe Cul-De-Sac And Boasts A Triple Car Garage, Providing Ample Space For Your Vehicles And Storage Needs. Enjoy The Luxury Of A Newly Renovated Kitchen Equipped With Built-In Appliances, Perfect For The Modern Chef. The Professionally Landscaped Exterior Features All-New Interlocking Pavers And Low-Maintenance Artificial Turf, Creating An Inviting Outdoor Space. Located Within Walking Distance To Boyd Conservation Park And Just Minutes From Major Highways And The Airport, This Home Offers Both Convenience And Tranquility In A Prime Location. Dont Miss Out On This Unique Opportunity To Own A Gorgeous Home In An Unbeatable Setting! **** EXTRAS **** Projector With Screen, Hot Tub, Backyard Sauna, Mini-Putt Golf Green, Outdoor Bar, Two Rockwater Fountains, Outdoor Shed,Garage Epoxy Floor & Storage Cabinets (2023), Roof And Skylight (2023), Steam Shower In Primary Ensuite & More! (id:34792)
Property Details
|
MLS® Number
|
N9345640 |
|
Property Type
|
Single Family |
|
Community Name
|
Islington Woods |
|
Features
|
Lighting, Paved Yard |
|
Parking Space Total
|
9 |
|
Structure
|
Patio(s) |
Building
|
Bathroom Total
|
4 |
|
Bedrooms Above Ground
|
4 |
|
Bedrooms Total
|
4 |
|
Amenities
|
Fireplace(s) |
|
Appliances
|
Barbeque, Hot Tub, Garage Door Opener Remote(s), Oven - Built-in, Central Vacuum, Range, Refrigerator, Window Coverings |
|
Basement Development
|
Finished |
|
Basement Type
|
N/a (finished) |
|
Construction Style Attachment
|
Detached |
|
Cooling Type
|
Central Air Conditioning |
|
Exterior Finish
|
Brick, Stone |
|
Fire Protection
|
Alarm System |
|
Fireplace Present
|
Yes |
|
Fireplace Total
|
4 |
|
Flooring Type
|
Hardwood |
|
Foundation Type
|
Concrete |
|
Half Bath Total
|
1 |
|
Heating Fuel
|
Natural Gas |
|
Heating Type
|
Forced Air |
|
Stories Total
|
2 |
|
Type
|
House |
|
Utility Water
|
Municipal Water |
Parking
Land
|
Acreage
|
No |
|
Landscape Features
|
Landscaped |
|
Sewer
|
Sanitary Sewer |
|
Size Depth
|
120 Ft |
|
Size Frontage
|
69 Ft ,10 In |
|
Size Irregular
|
69.88 X 120 Ft |
|
Size Total Text
|
69.88 X 120 Ft |
Rooms
| Level |
Type |
Length |
Width |
Dimensions |
|
Second Level |
Primary Bedroom |
7.01 m |
5.64 m |
7.01 m x 5.64 m |
|
Second Level |
Bedroom |
3.66 m |
3.66 m |
3.66 m x 3.66 m |
|
Second Level |
Bedroom 2 |
6.4 m |
3.66 m |
6.4 m x 3.66 m |
|
Third Level |
Bedroom 3 |
5.03 m |
4.19 m |
5.03 m x 4.19 m |
|
Main Level |
Family Room |
5.11 m |
3.66 m |
5.11 m x 3.66 m |
|
Main Level |
Living Room |
5.49 m |
4.19 m |
5.49 m x 4.19 m |
|
Main Level |
Dining Room |
6.55 m |
3.66 m |
6.55 m x 3.66 m |
|
Main Level |
Kitchen |
5.26 m |
4.12 m |
5.26 m x 4.12 m |
|
Main Level |
Laundry Room |
3.05 m |
2.74 m |
3.05 m x 2.74 m |
|
Main Level |
Office |
3.96 m |
3.35 m |
3.96 m x 3.35 m |
https://www.realtor.ca/real-estate/27404802/101-woodgreen-drive-vaughan-islington-woods-islington-woods











































