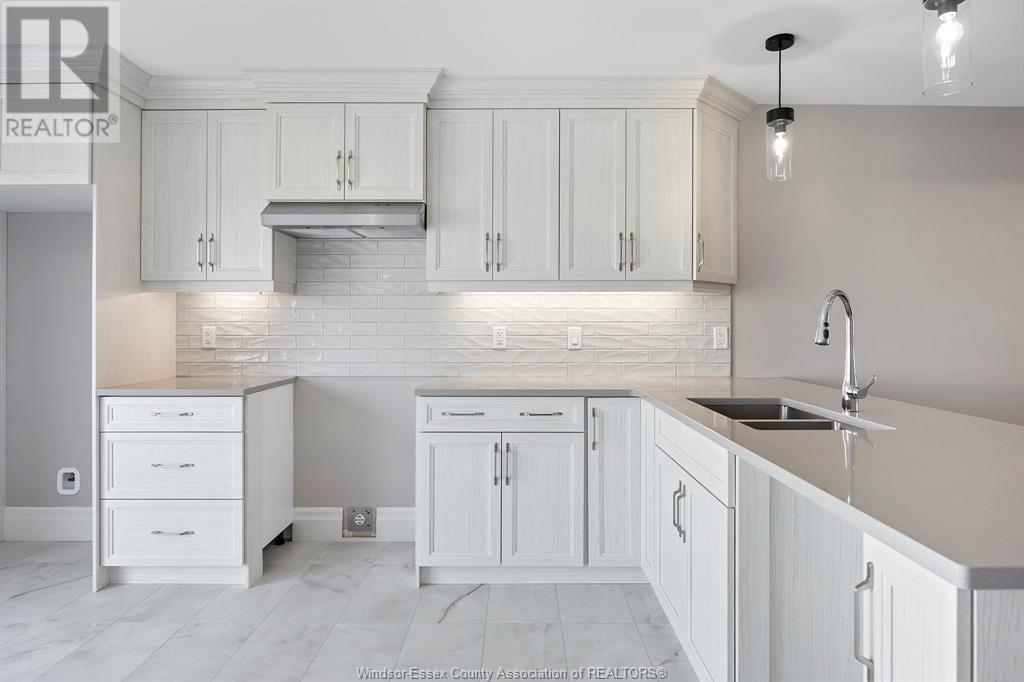3 Bedroom
3 Bathroom
1518 sqft
Raised Ranch W/ Bonus Room
Central Air Conditioning
Forced Air, Heat Recovery Ventilation (Hrv)
$649,900
Brand new luxury by Valente Development. Enter the spacious foyer, adorned w/porcelain tiles & wood staircase, you'll immediately appreciate the quality craftsmanship of this 1518 sq ft raised ranch with bonus room & fully finished basement. This home boasts 3 bdrms (2+1), an office, & 3 1/2 baths, along with a concrete driveway & garage with an automatic opener. Fall in love with the stunning kitchen with crown molding, a backsplash, quartz countertops, under-cabinet lighting, porcelain tiles, & wide plank hardwood flooring. Both principal bdrms feature walk-in closets & ensuite bathrooms; one w/ a tub/shower enclosure, the other with a porcelain & glass euro shower. The finished lower level has a separate entrance & is roughed in for a future kitchenette, offering flexibility & potential. Finished sundeck. Sod will be installed. Located in the heart of Essex County in the Town of Essex, this corner lot townhouse provides easy access to the city & highways. Immediate possession! (id:34792)
Property Details
|
MLS® Number
|
24021595 |
|
Property Type
|
Single Family |
|
Features
|
Concrete Driveway, Front Driveway |
Building
|
Bathroom Total
|
3 |
|
Bedrooms Above Ground
|
2 |
|
Bedrooms Below Ground
|
1 |
|
Bedrooms Total
|
3 |
|
Architectural Style
|
Raised Ranch W/ Bonus Room |
|
Construction Style Attachment
|
Semi-detached |
|
Cooling Type
|
Central Air Conditioning |
|
Exterior Finish
|
Stone, Concrete/stucco |
|
Flooring Type
|
Ceramic/porcelain, Hardwood, Cushion/lino/vinyl |
|
Foundation Type
|
Concrete |
|
Half Bath Total
|
1 |
|
Heating Fuel
|
Natural Gas |
|
Heating Type
|
Forced Air, Heat Recovery Ventilation (hrv) |
|
Size Interior
|
1518 Sqft |
|
Total Finished Area
|
1518 Sqft |
|
Type
|
Row / Townhouse |
Parking
Land
|
Acreage
|
No |
|
Size Irregular
|
32x138.3 |
|
Size Total Text
|
32x138.3 |
|
Zoning Description
|
Res |
Rooms
| Level |
Type |
Length |
Width |
Dimensions |
|
Second Level |
3pc Ensuite Bath |
|
|
Measurements not available |
|
Second Level |
Primary Bedroom |
|
|
Measurements not available |
|
Lower Level |
Utility Room |
|
|
Measurements not available |
|
Lower Level |
Office |
|
|
Measurements not available |
|
Lower Level |
Bedroom |
|
|
Measurements not available |
|
Lower Level |
Kitchen |
|
|
Measurements not available |
|
Lower Level |
Family Room |
|
|
Measurements not available |
|
Main Level |
4pc Ensuite Bath |
|
|
Measurements not available |
|
Main Level |
2pc Bathroom |
|
|
Measurements not available |
|
Main Level |
Primary Bedroom |
|
|
Measurements not available |
|
Main Level |
Living Room |
|
|
Measurements not available |
|
Main Level |
Dining Room |
|
|
Measurements not available |
|
Main Level |
Laundry Room |
|
|
Measurements not available |
|
Main Level |
Kitchen |
|
|
Measurements not available |
|
Main Level |
Foyer |
|
|
Measurements not available |
https://www.realtor.ca/real-estate/27440402/101-peters-street-essex























