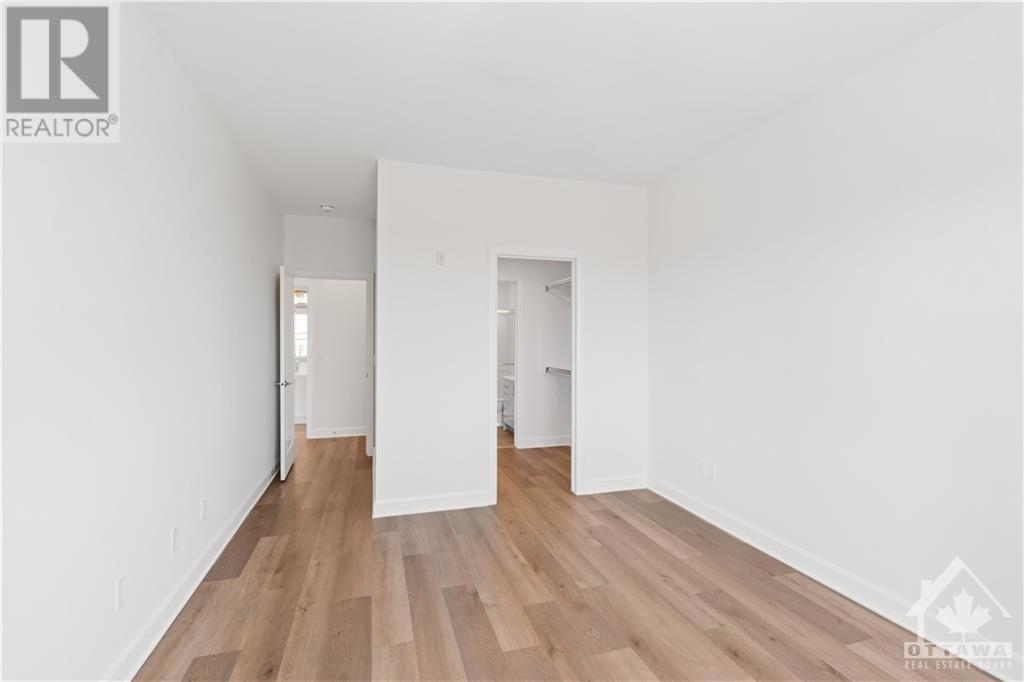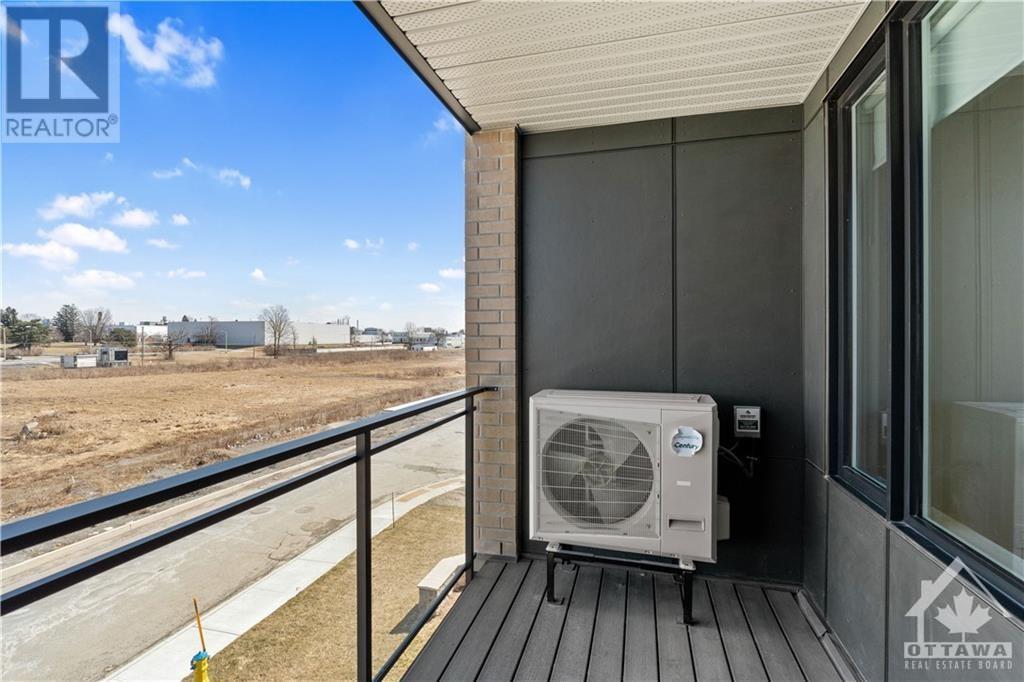3 Bedroom
2 Bathroom
Central Air Conditioning
Forced Air
$3,400 Monthly
TREMENDOUS VALUE FOR A BRAND NEW 3 BEDROOM SUITE WITH 2 BALCONIES in sought after Wateridge Village! Very few units remaining! What could be better than living in this vibrant new community adjacent the Ottawa River? Ideally situated close to the RCMP, Montfort Hospital, CSIS, NRC, Rockcliffe Park and just 15 minutes to downtown. Built to the highest level of standards by Uniform, each suite features quartz countertops, appliances, window coverings, laundry rooms, bright open living spaces and private balconies. Residents can enjoy the common community hub with gym, party room and indoor and outdoor kitchens. A pet friendly, smoke free environment with free wifi. Underground parking and storage is available at an additional cost. 5 buildings to choose from. Book a tour today and come experience the lifestyle in person!, Flooring: Ceramic, Deposit: 6800, Flooring: Laminate (id:34792)
Property Details
|
MLS® Number
|
X10432066 |
|
Property Type
|
Single Family |
|
Neigbourhood
|
WATERIDGE |
|
Community Name
|
3104 - CFB Rockcliffe and Area |
|
Amenities Near By
|
Public Transit, Park |
Building
|
Bathroom Total
|
2 |
|
Bedrooms Above Ground
|
3 |
|
Bedrooms Total
|
3 |
|
Amenities
|
Visitor Parking, Exercise Centre |
|
Appliances
|
Dishwasher, Dryer, Hood Fan, Microwave, Refrigerator, Stove, Washer |
|
Cooling Type
|
Central Air Conditioning |
|
Exterior Finish
|
Brick |
|
Heating Fuel
|
Natural Gas |
|
Heating Type
|
Forced Air |
|
Type
|
Apartment |
|
Utility Water
|
Municipal Water |
Parking
Land
|
Acreage
|
No |
|
Land Amenities
|
Public Transit, Park |
|
Zoning Description
|
Residential |
Rooms
| Level |
Type |
Length |
Width |
Dimensions |
|
Main Level |
Bedroom |
3.5 m |
2.92 m |
3.5 m x 2.92 m |
|
Main Level |
Bedroom |
3.58 m |
3.04 m |
3.58 m x 3.04 m |
|
Main Level |
Primary Bedroom |
4.11 m |
3.37 m |
4.11 m x 3.37 m |
|
Main Level |
Bathroom |
|
|
Measurements not available |
|
Main Level |
Bathroom |
|
|
Measurements not available |
|
Main Level |
Kitchen |
3.17 m |
2.61 m |
3.17 m x 2.61 m |
|
Main Level |
Den |
3.09 m |
2.43 m |
3.09 m x 2.43 m |
|
Main Level |
Living Room |
6.75 m |
4.16 m |
6.75 m x 4.16 m |
|
Main Level |
Laundry Room |
|
|
Measurements not available |
|
Main Level |
Other |
|
|
Measurements not available |
https://www.realtor.ca/real-estate/27668311/101-655-wanaki-road-ottawa-3104-cfb-rockcliffe-and-area
































