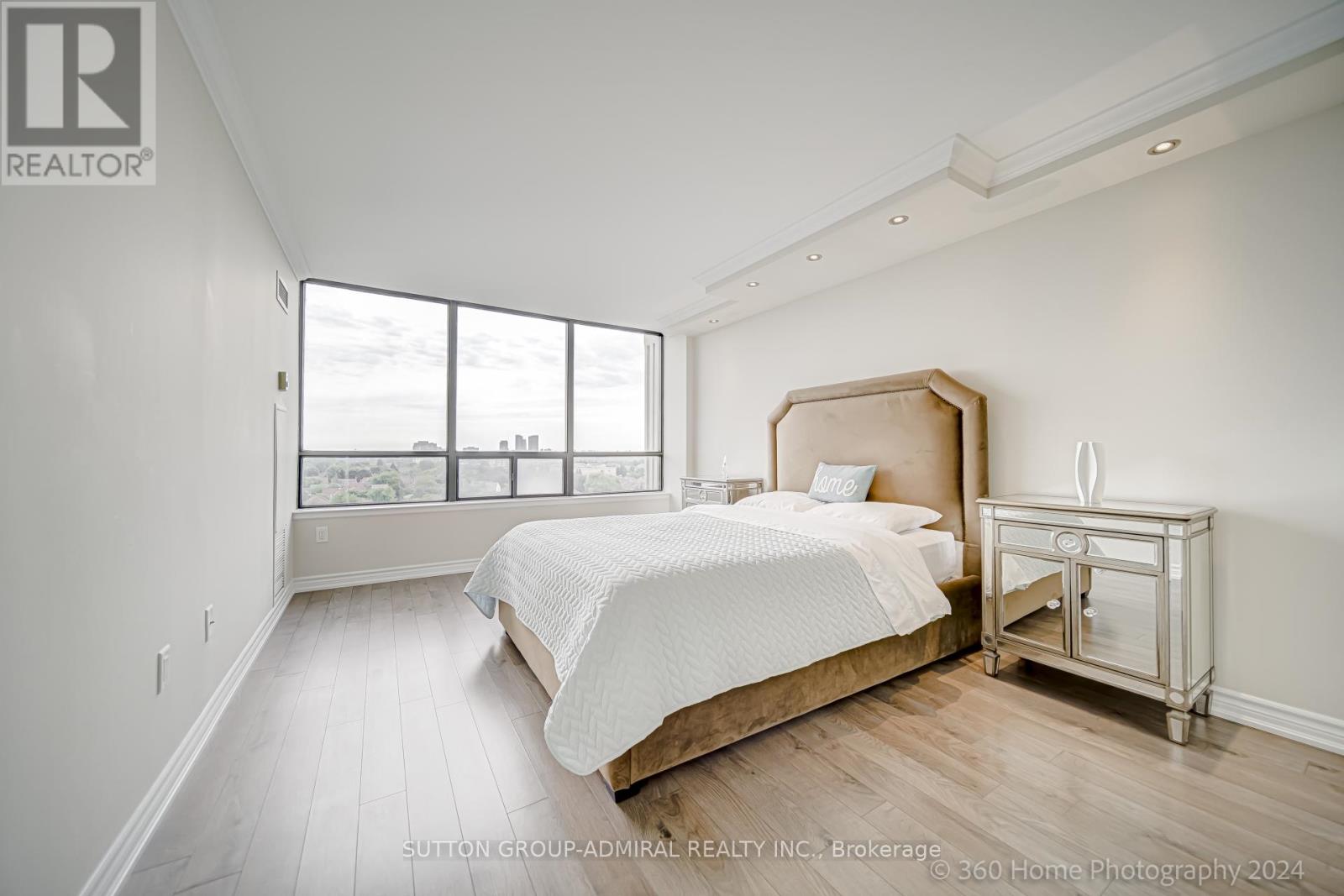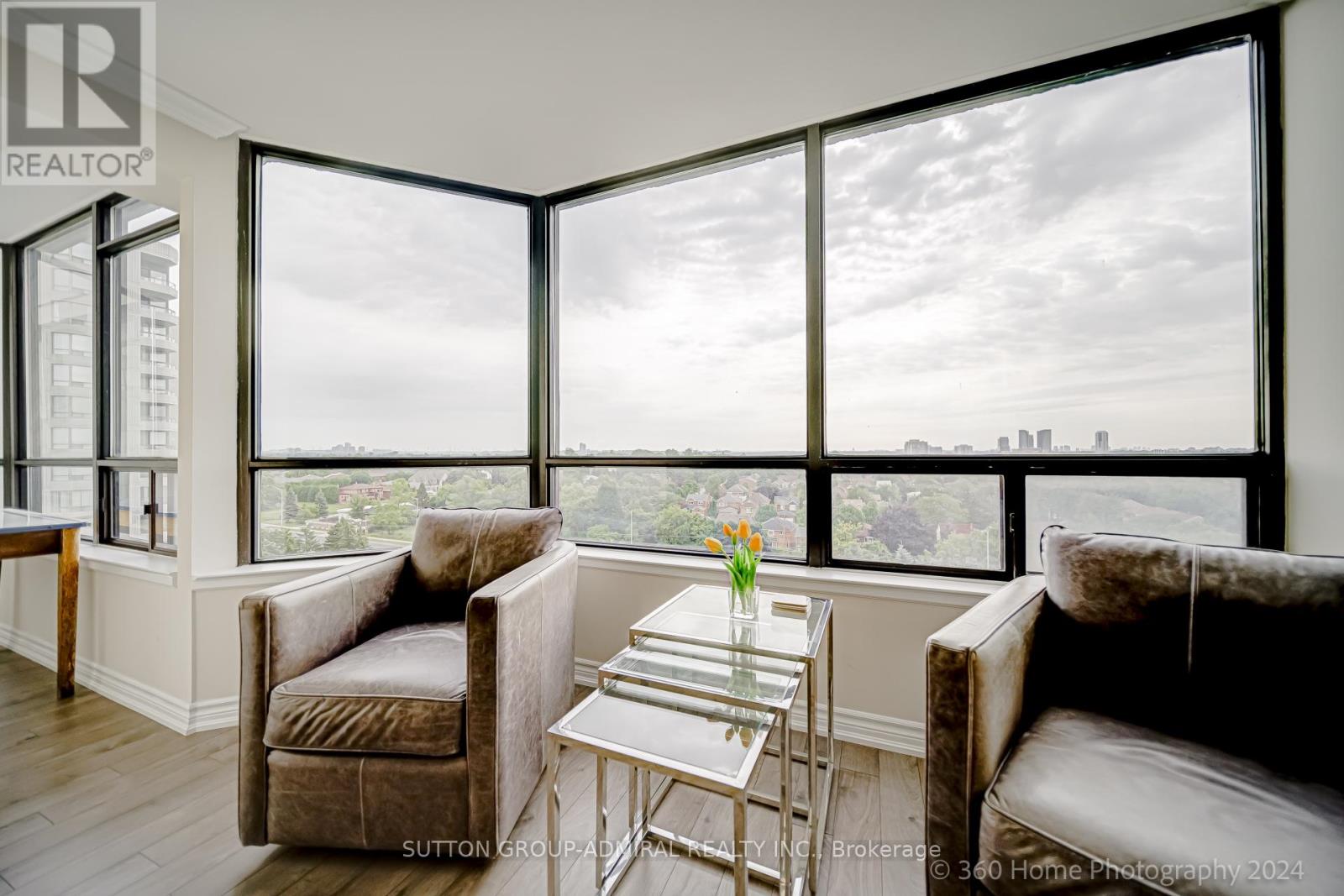1005 - 7440 Bathurst Street Home For Sale Vaughan, Ontario L4J 7K8
N9031321
Instantly Display All Photos
Complete this form to instantly display all photos and information. View as many properties as you wish.
$859,900Maintenance, Heat, Electricity, Water, Cable TV, Common Area Maintenance, Insurance, Parking
$1,234.01 Monthly
Maintenance, Heat, Electricity, Water, Cable TV, Common Area Maintenance, Insurance, Parking
$1,234.01 MonthlyBeautifully and fully renovated condo with a spectacular unobstructed eastern view. Just under 1300 sqft this well appointed condominium unit features smooth ceilings, a gorgeous kitchen, granite counter-top, glass tile backsplash, stainless steel appliances. Totally renovated bathrooms. Wainscoting, crown moulding, extended baseboards and trim, gorgeous laminated floors throughout. Primary ensuite has a separate tub and shower stall. The unit also includes a separate storage locker. Close walk to mall, grocery shopping, places of worship, library, public transportation, with easy access to Hwy 7 and 407 (id:34792)
Property Details
| MLS® Number | N9031321 |
| Property Type | Single Family |
| Community Name | Brownridge |
| Community Features | Pets Not Allowed |
| Parking Space Total | 1 |
| Pool Type | Outdoor Pool |
| Structure | Tennis Court |
Building
| Bathroom Total | 2 |
| Bedrooms Above Ground | 2 |
| Bedrooms Total | 2 |
| Amenities | Exercise Centre, Party Room, Recreation Centre, Sauna, Storage - Locker |
| Cooling Type | Central Air Conditioning |
| Exterior Finish | Concrete |
| Fire Protection | Security Guard, Security System |
| Flooring Type | Laminate |
| Foundation Type | Unknown |
| Heating Fuel | Natural Gas |
| Heating Type | Forced Air |
| Type | Apartment |
Parking
| Underground |
Land
| Acreage | No |
Rooms
| Level | Type | Length | Width | Dimensions |
|---|---|---|---|---|
| Flat | Living Room | 6.9 m | 3.75 m | 6.9 m x 3.75 m |
| Flat | Dining Room | 3.85 m | 3.05 m | 3.85 m x 3.05 m |
| Flat | Kitchen | 5.1 m | 3.1 m | 5.1 m x 3.1 m |
| Flat | Primary Bedroom | 4.5 m | 3.45 m | 4.5 m x 3.45 m |
| Flat | Bedroom 2 | 4.4 m | 2.65 m | 4.4 m x 2.65 m |
https://www.realtor.ca/real-estate/27152465/1005-7440-bathurst-street-vaughan-brownridge



























