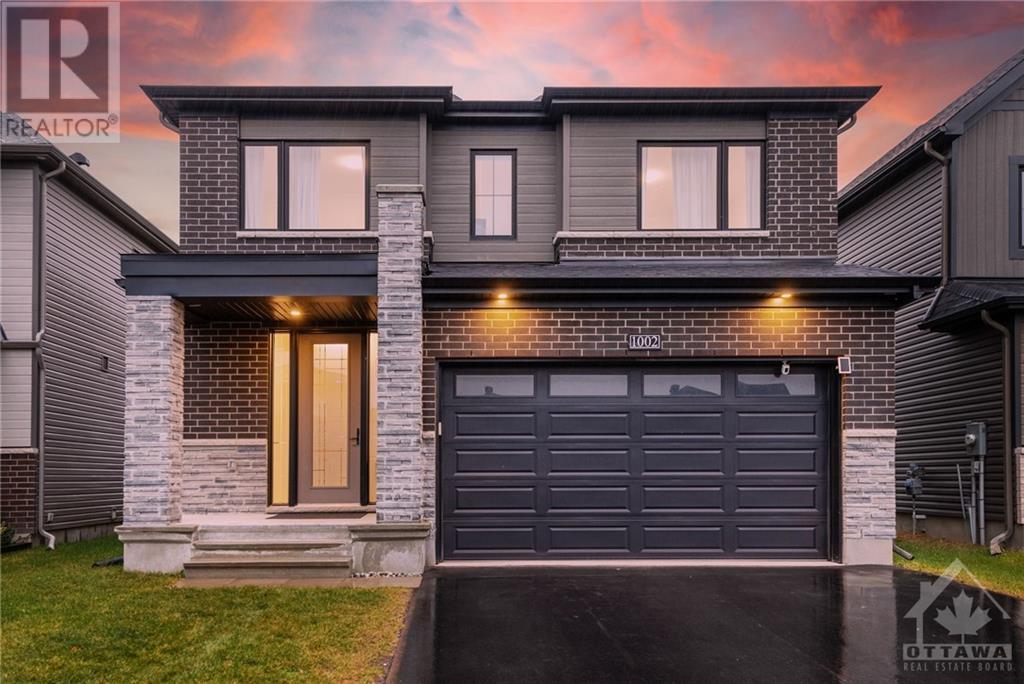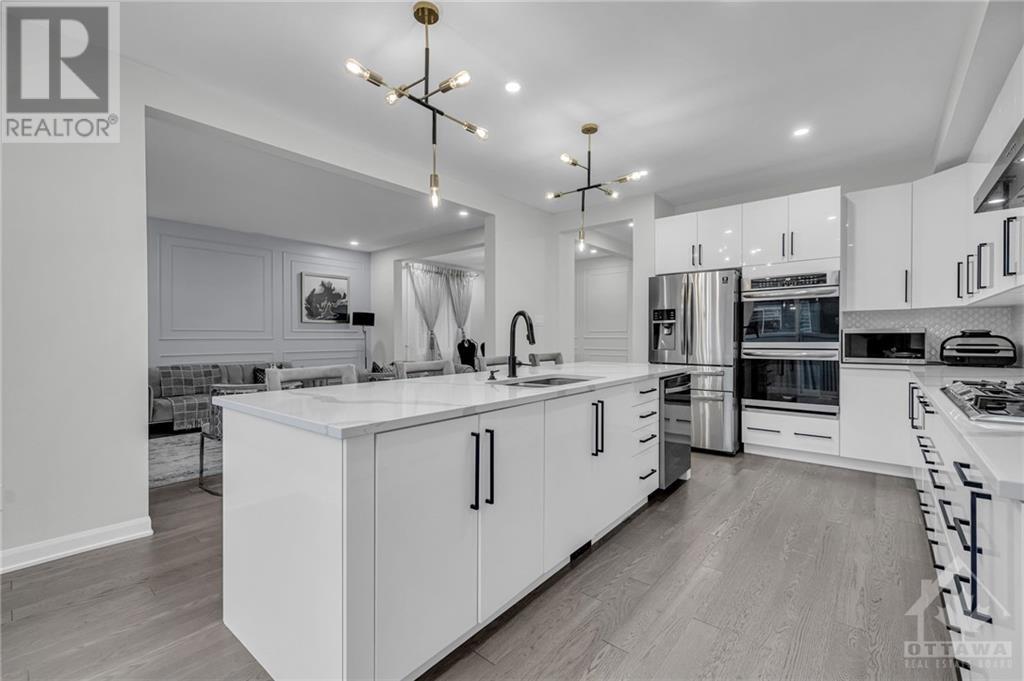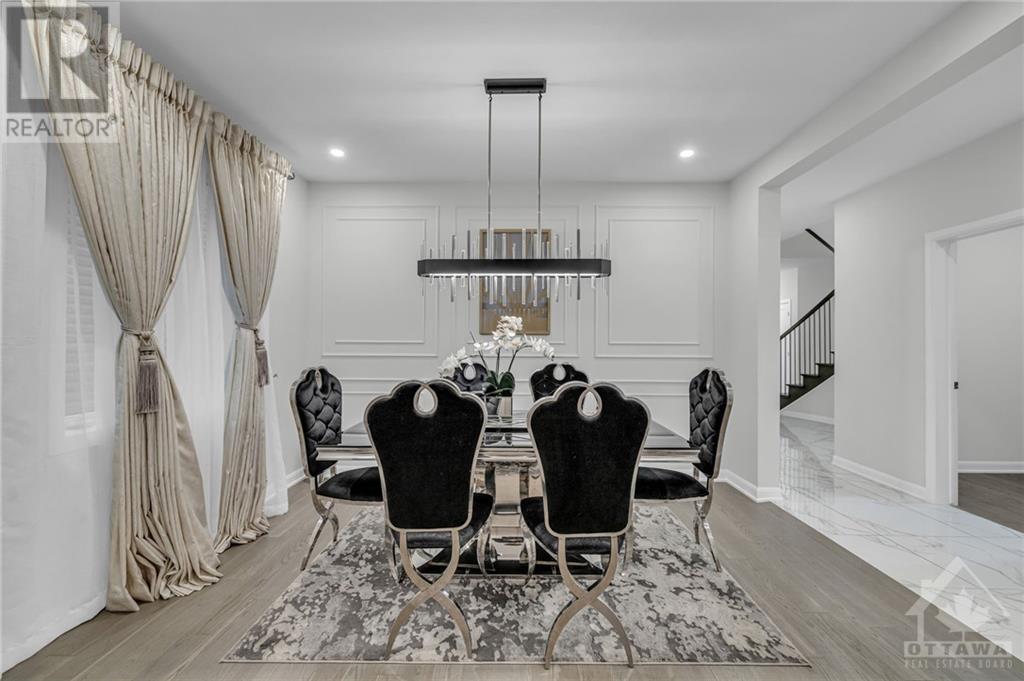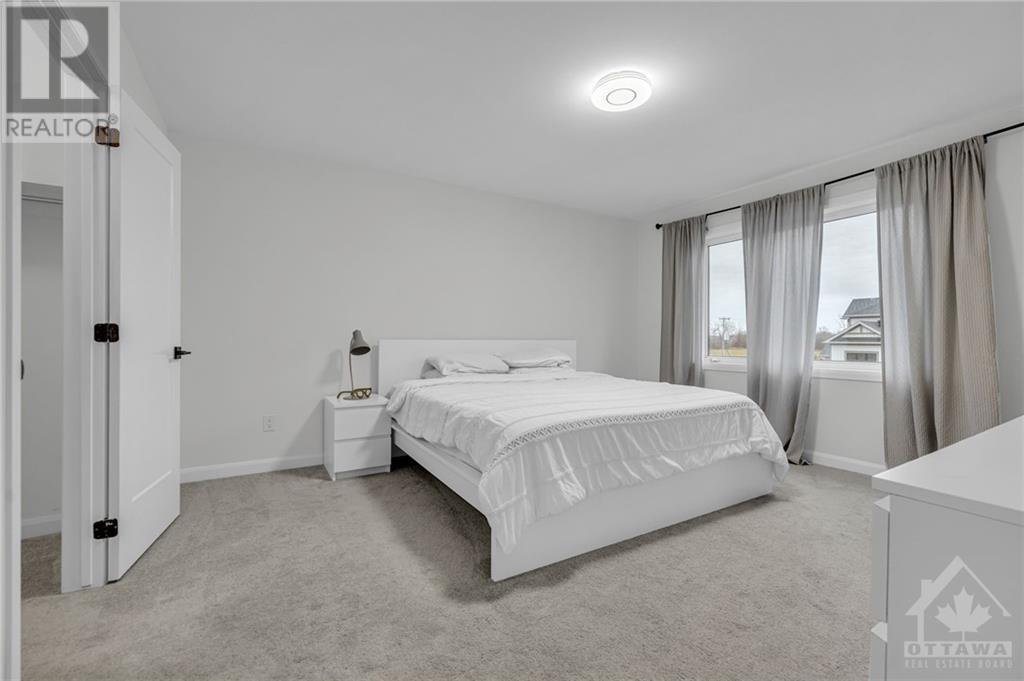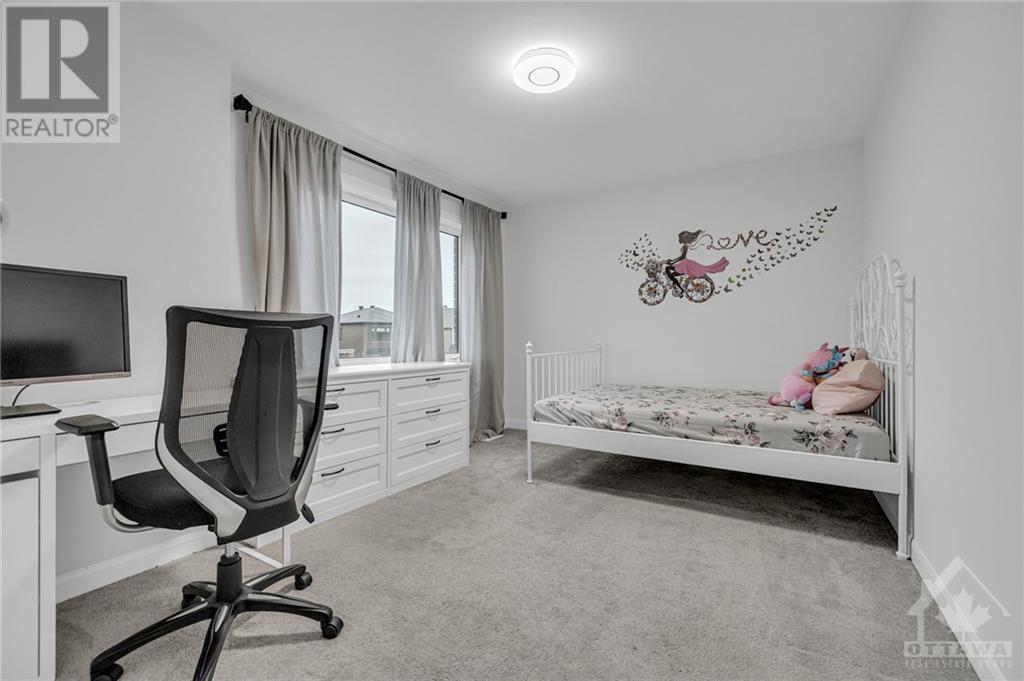5 Bedroom
3 Bathroom
Fireplace
Central Air Conditioning
Forced Air
$1,029,000
Experience luxury living in the prestigious Mahogany community in the highly sought after town of Manotick. With over $90K in upgrades this stunning 5 bedroom, 2.5 bathroom Sugarplum model offers spacious bedrooms, a bright open-concept layout, and 9' ceilings on the main floor. A grand entrance greets you with large porcelain tiles and hardwood throughout. This luxury home is complete with custom light fixtures and custom wainscotting - unlike any home in the neighbourhood. Relax in the grand family room with a luxurious gas fireplace. The large open concept layout is perfect for hosting all of your friends and family. At the heart of the home, the chef’s kitchen shines with a 10' quartz island, 36" stove, and convenient vacuum kick plate. Second-floor laundry adds ease, while the finished basement and backyard oasis check off all of the boxes. Book your private showing today. (id:34792)
Property Details
|
MLS® Number
|
1419366 |
|
Property Type
|
Single Family |
|
Neigbourhood
|
MAHOGANY |
|
Community Features
|
Family Oriented |
|
Parking Space Total
|
6 |
|
Road Type
|
Paved Road |
Building
|
Bathroom Total
|
3 |
|
Bedrooms Above Ground
|
5 |
|
Bedrooms Total
|
5 |
|
Appliances
|
Refrigerator, Dishwasher, Dryer, Microwave, Stove, Washer |
|
Basement Development
|
Finished |
|
Basement Type
|
Full (finished) |
|
Constructed Date
|
2020 |
|
Construction Style Attachment
|
Detached |
|
Cooling Type
|
Central Air Conditioning |
|
Exterior Finish
|
Stone, Brick, Siding |
|
Fireplace Present
|
Yes |
|
Fireplace Total
|
1 |
|
Flooring Type
|
Wall-to-wall Carpet, Hardwood, Tile |
|
Foundation Type
|
Poured Concrete |
|
Half Bath Total
|
1 |
|
Heating Fuel
|
Natural Gas |
|
Heating Type
|
Forced Air |
|
Stories Total
|
2 |
|
Type
|
House |
|
Utility Water
|
Municipal Water |
Parking
Land
|
Acreage
|
No |
|
Fence Type
|
Fenced Yard |
|
Sewer
|
Municipal Sewage System |
|
Size Depth
|
95 Ft |
|
Size Frontage
|
38 Ft ,5 In |
|
Size Irregular
|
38.45 Ft X 95 Ft |
|
Size Total Text
|
38.45 Ft X 95 Ft |
|
Zoning Description
|
Residential |
Rooms
| Level |
Type |
Length |
Width |
Dimensions |
|
Second Level |
Primary Bedroom |
|
|
15'7" x 15'6" |
|
Second Level |
4pc Ensuite Bath |
|
|
Measurements not available |
|
Second Level |
Other |
|
|
Measurements not available |
|
Second Level |
Bedroom |
|
|
13'3" x 10'0" |
|
Second Level |
Bedroom |
|
|
12'11" x 9'2" |
|
Second Level |
Bedroom |
|
|
12'10" x 13'0" |
|
Second Level |
3pc Bathroom |
|
|
Measurements not available |
|
Second Level |
Laundry Room |
|
|
Measurements not available |
|
Main Level |
Foyer |
|
|
Measurements not available |
|
Main Level |
2pc Bathroom |
|
|
Measurements not available |
|
Main Level |
Dining Room |
|
|
12'9" x 15'10" |
|
Main Level |
Den |
|
|
9'0" x 8'6" |
|
Main Level |
Kitchen |
|
|
13'4" x 11'6" |
|
Main Level |
Eating Area |
|
|
13'4" x 7'10" |
|
Main Level |
Great Room |
|
|
12'9" x 15'10" |
https://www.realtor.ca/real-estate/27623424/1002-offley-road-ottawa-mahogany


