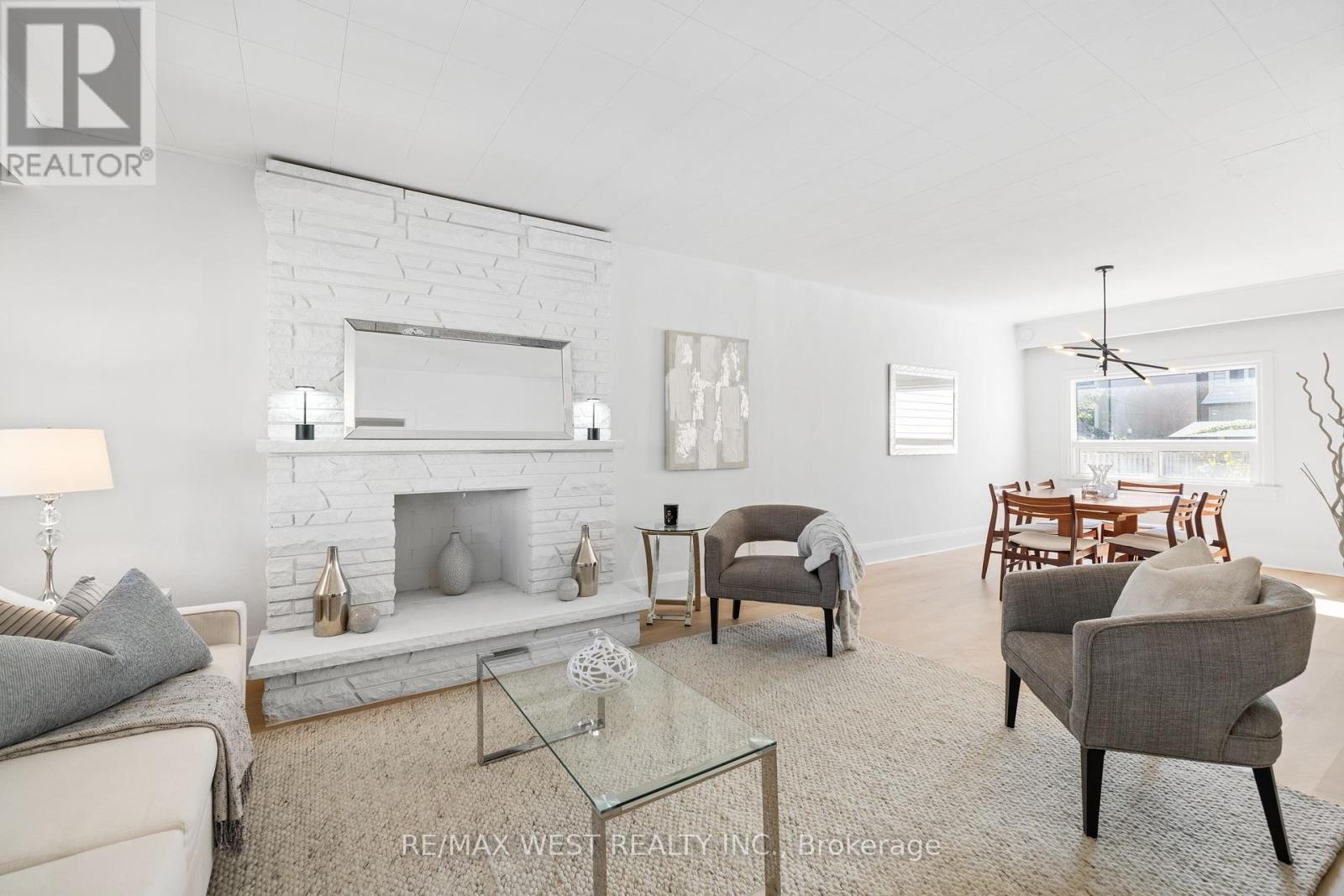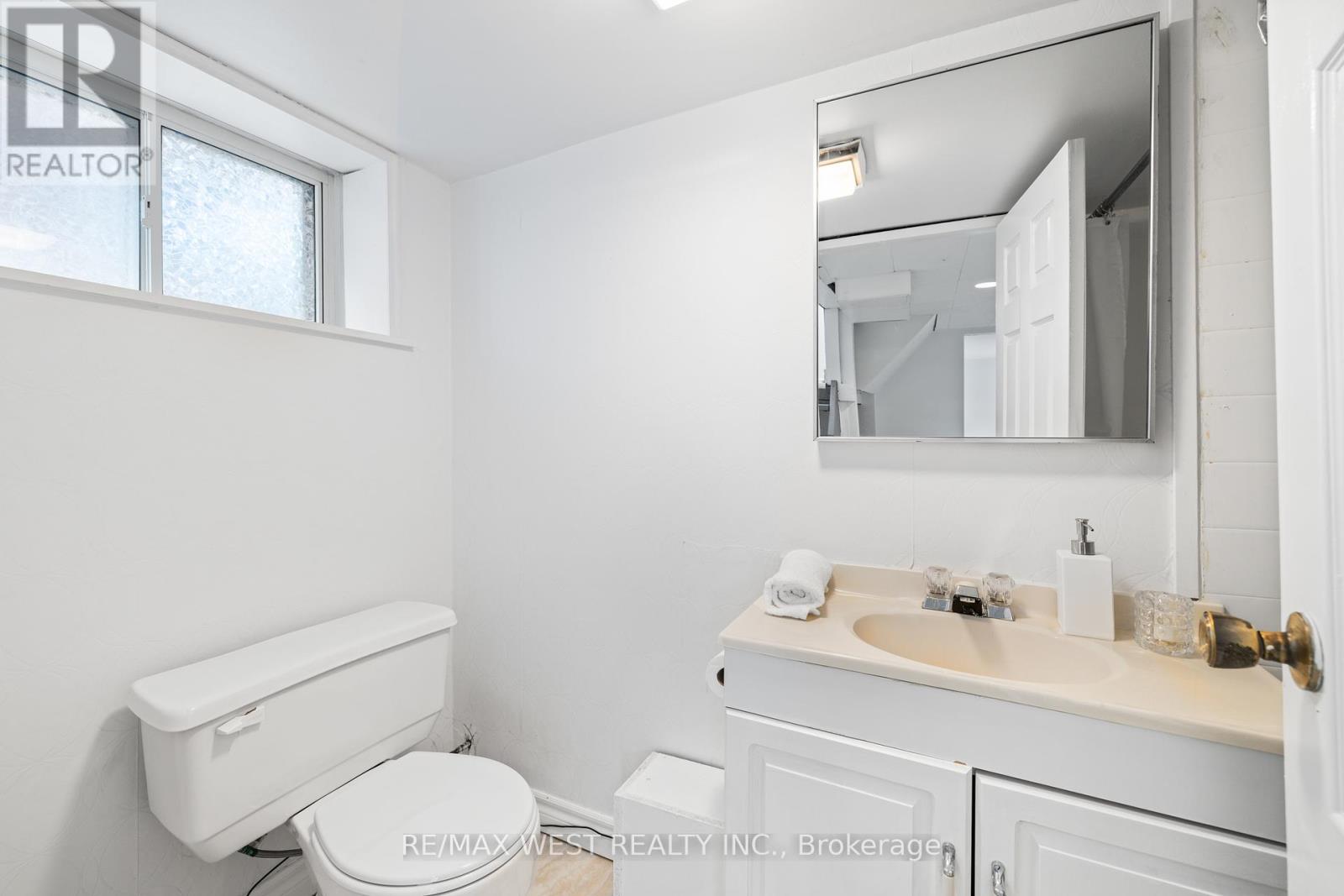6 Bedroom
2 Bathroom
Fireplace
Central Air Conditioning
Forced Air
$1,599,900
Welcome to 100 Runnymede Road, a classic Swansea detached 4 bedroom family home located in the heart of one of Toronto's most popular neighbourhoods. This home is ideally located just steps away from the shops, restaurants and cafes of Bloor West Village, the Runnymede subway station and the tennis courts & skating rink in Rennie Park. It's also in the catchment for top rated Swansea PS and Humberside CI, and close to High Park and the Martin Goodman Trail on the lakeshore. The wide covered veranda welcomes you to a spacious open plan main floor. The living & dining area features a handsome brick fireplace, and the kitchen has an island breakfast bar as well as a walk-out to a large, bright sun room. There is brand new quality vinyl flooring throughout the main floor. Its a great space for entertaining or casual days with the family! Upstairs you'll find an updated four piece bathroom and four generous bedrooms, including a primary bedroom with enough space for your king size bed. The lower level has a three piece bathroom and two other rooms ready to finish to your taste. What a great opportunity to move in to a detached family home in the beautiful Swansea neighbourhood! *Offers Anytime!* **** EXTRAS **** For your convenience, this home has a single car garage and a total of two parking spots. As an added bonus, this home qualifies for a Garden Suite of approximately 902 sq ft over two floors (letter attached) (id:34792)
Open House
This property has open houses!
Starts at:
2:00 pm
Ends at:
4:00 pm
Property Details
|
MLS® Number
|
W10419959 |
|
Property Type
|
Single Family |
|
Community Name
|
High Park-Swansea |
|
Amenities Near By
|
Public Transit, Park |
|
Community Features
|
Community Centre |
|
Parking Space Total
|
2 |
|
Structure
|
Porch |
Building
|
Bathroom Total
|
2 |
|
Bedrooms Above Ground
|
4 |
|
Bedrooms Below Ground
|
2 |
|
Bedrooms Total
|
6 |
|
Appliances
|
Water Heater, Dryer, Refrigerator, Stove, Washer |
|
Basement Development
|
Partially Finished |
|
Basement Type
|
N/a (partially Finished) |
|
Construction Style Attachment
|
Detached |
|
Cooling Type
|
Central Air Conditioning |
|
Exterior Finish
|
Brick |
|
Fireplace Present
|
Yes |
|
Flooring Type
|
Vinyl, Hardwood |
|
Foundation Type
|
Brick |
|
Heating Fuel
|
Natural Gas |
|
Heating Type
|
Forced Air |
|
Stories Total
|
2 |
|
Type
|
House |
|
Utility Water
|
Municipal Water |
Parking
Land
|
Acreage
|
No |
|
Fence Type
|
Fenced Yard |
|
Land Amenities
|
Public Transit, Park |
|
Sewer
|
Sanitary Sewer |
|
Size Depth
|
94 Ft ,6 In |
|
Size Frontage
|
25 Ft |
|
Size Irregular
|
25 X 94.5 Ft |
|
Size Total Text
|
25 X 94.5 Ft |
Rooms
| Level |
Type |
Length |
Width |
Dimensions |
|
Second Level |
Primary Bedroom |
4.88 m |
3.05 m |
4.88 m x 3.05 m |
|
Second Level |
Bedroom 2 |
4.19 m |
3.05 m |
4.19 m x 3.05 m |
|
Second Level |
Bedroom 3 |
3.66 m |
3.28 m |
3.66 m x 3.28 m |
|
Second Level |
Bedroom 4 |
3.66 m |
2.74 m |
3.66 m x 2.74 m |
|
Lower Level |
Office |
3.91 m |
2.54 m |
3.91 m x 2.54 m |
|
Lower Level |
Laundry Room |
2.97 m |
2.82 m |
2.97 m x 2.82 m |
|
Lower Level |
Recreational, Games Room |
5.54 m |
2.97 m |
5.54 m x 2.97 m |
|
Main Level |
Living Room |
4.27 m |
3.4 m |
4.27 m x 3.4 m |
|
Main Level |
Dining Room |
4.27 m |
3.12 m |
4.27 m x 3.12 m |
|
Main Level |
Kitchen |
4.06 m |
2.59 m |
4.06 m x 2.59 m |
|
Main Level |
Foyer |
3.43 m |
2.34 m |
3.43 m x 2.34 m |
|
Main Level |
Sunroom |
3.2 m |
2.87 m |
3.2 m x 2.87 m |
https://www.realtor.ca/real-estate/27640869/100-runnymede-road-toronto-high-park-swansea-high-park-swansea






























