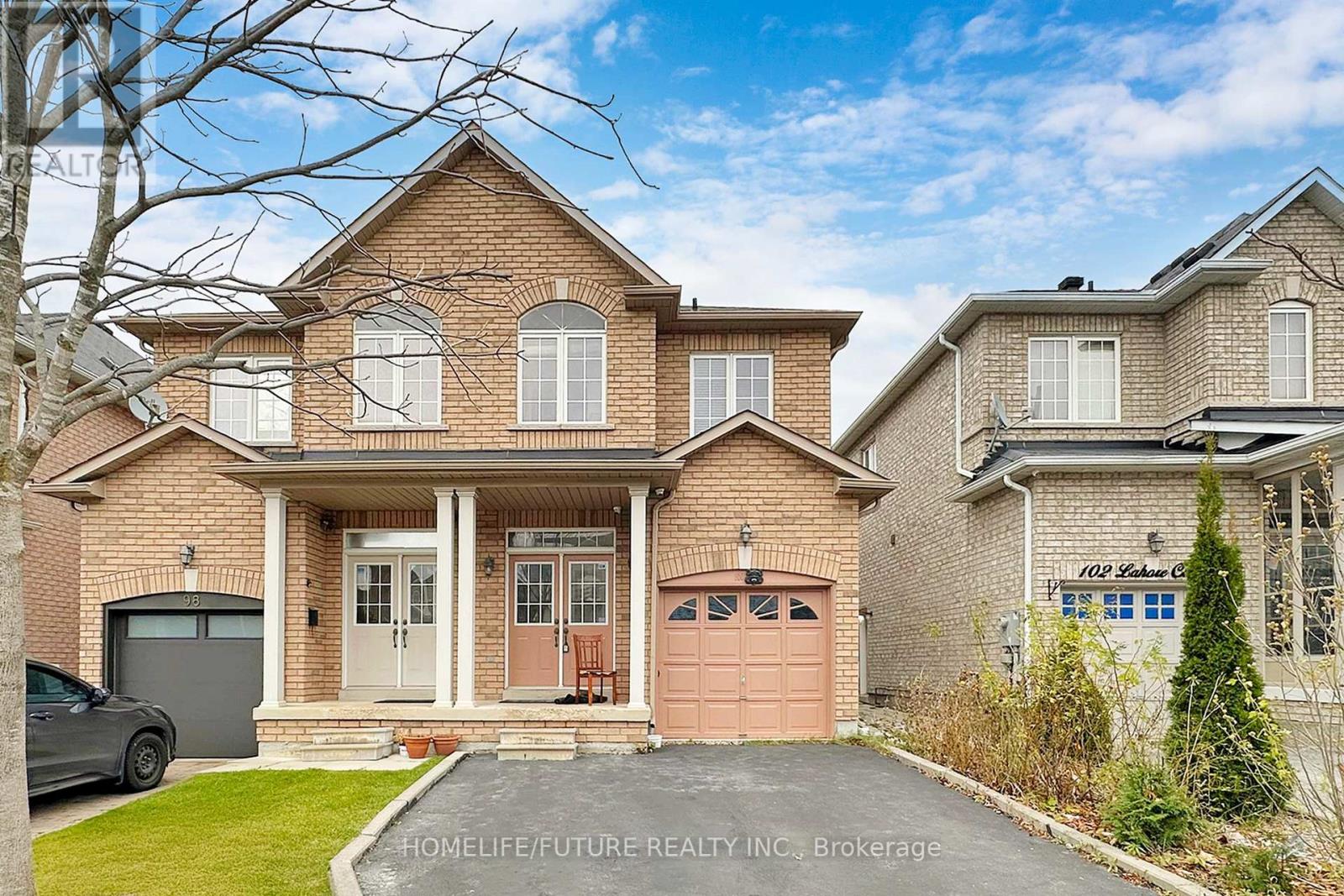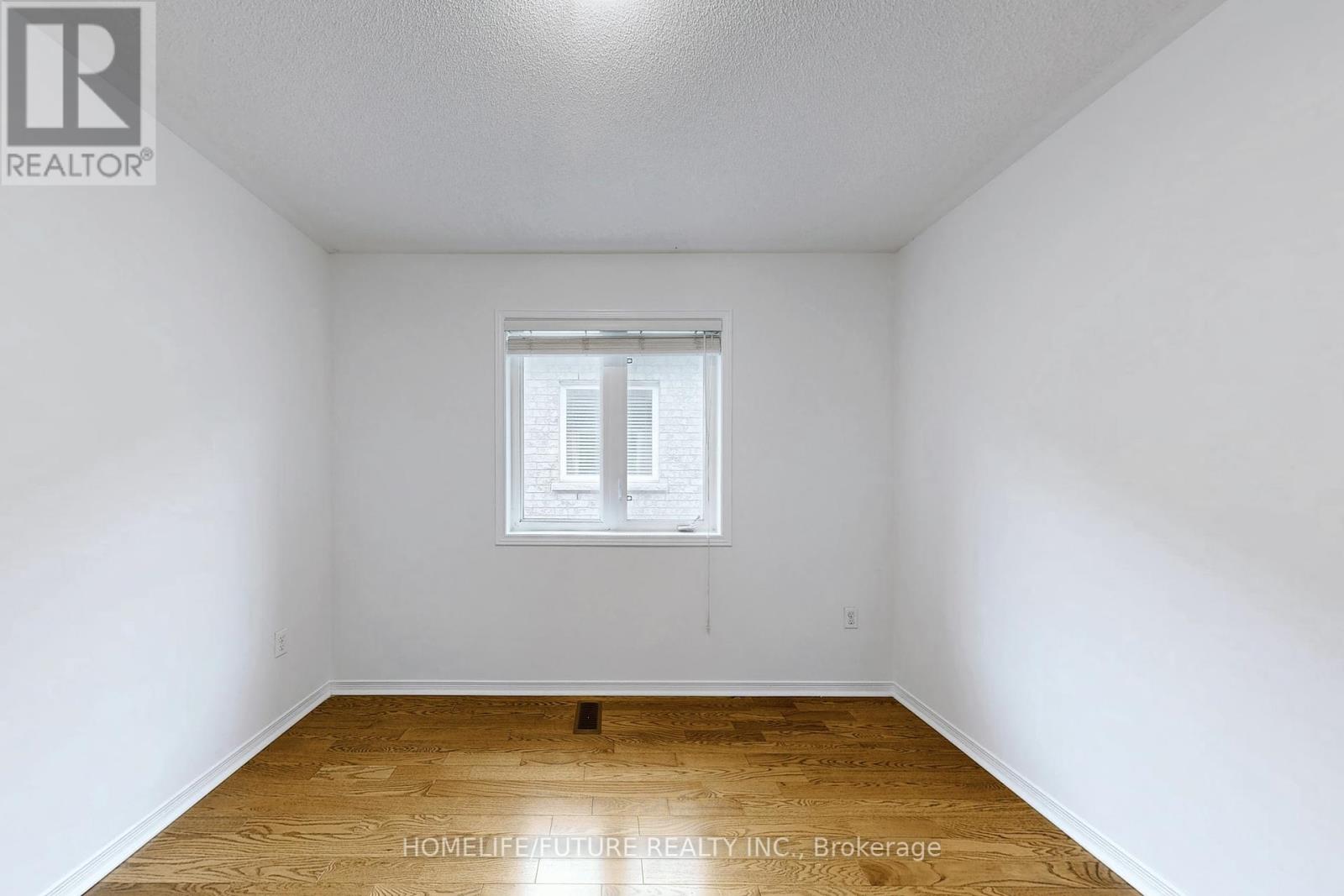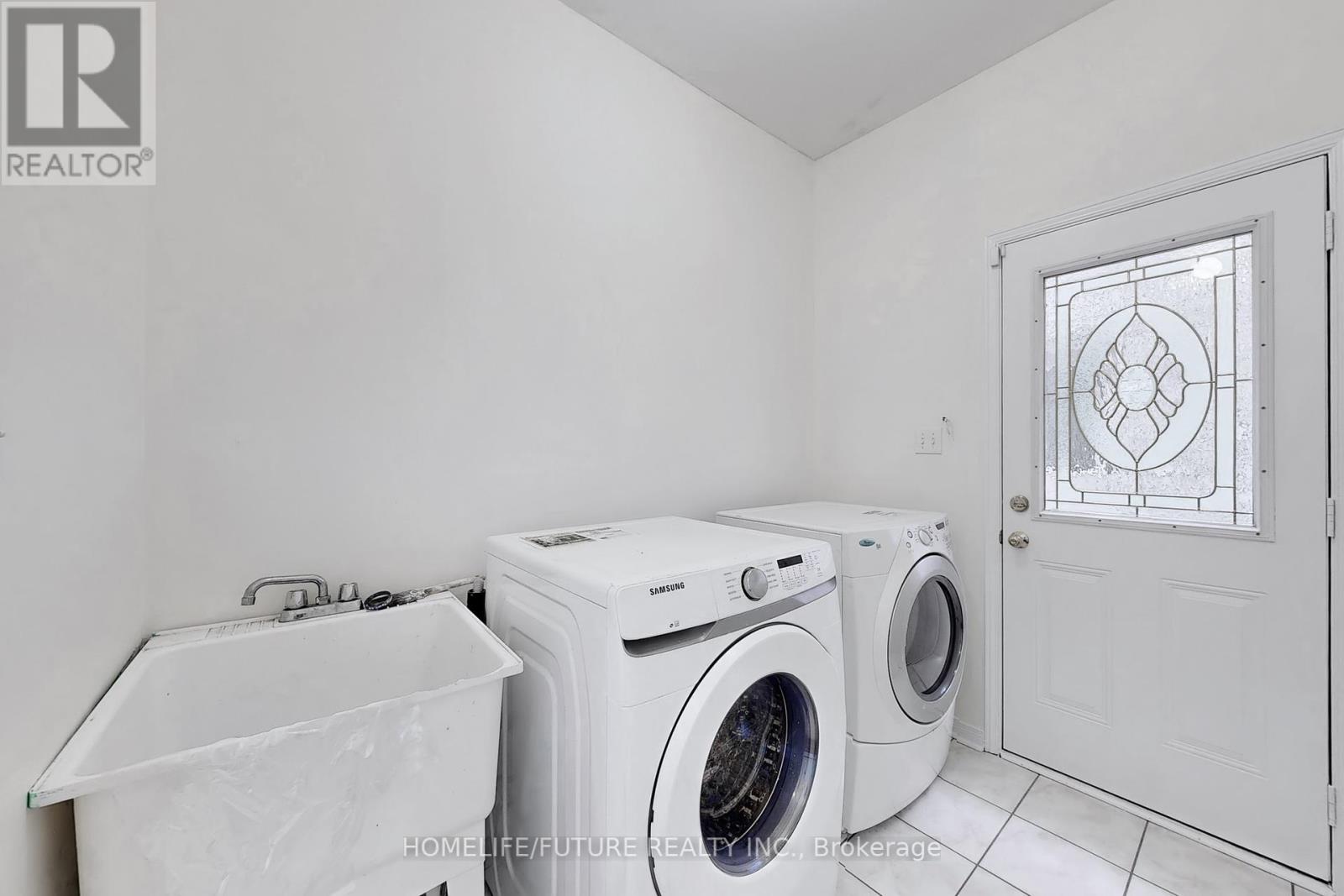(855) 500-SOLD
Info@SearchRealty.ca
100 Lahore Crescent Home For Sale Markham (Cedarwood), Ontario L3S 0A7
N10929444
Instantly Display All Photos
Complete this form to instantly display all photos and information. View as many properties as you wish.
4 Bedroom
3 Bathroom
Central Air Conditioning
Forced Air
$3,200 Monthly
Freshly Painted Home For Lease In An Excellent Location. Close To School, Ttc, Yrt, Costco, Walmart, & Community Center. Main Floor With Living Room And Eat In Kitchen, Good Size Backyard. 2nd Floor Wth 4 Spacious Bedrooms, Master Bedroom With Walk In Closet And Ensuite Washroom. All Bedrooms With Closets. 1 Garage And 2 Driveway Parking. Main Floor Tenant Pay 70% of All Utilities. (id:34792)
Property Details
| MLS® Number | N10929444 |
| Property Type | Single Family |
| Community Name | Cedarwood |
| Parking Space Total | 3 |
Building
| Bathroom Total | 3 |
| Bedrooms Above Ground | 4 |
| Bedrooms Total | 4 |
| Appliances | Dryer, Refrigerator, Stove |
| Construction Style Attachment | Semi-detached |
| Cooling Type | Central Air Conditioning |
| Exterior Finish | Brick |
| Flooring Type | Hardwood, Ceramic, Carpeted |
| Foundation Type | Concrete |
| Half Bath Total | 1 |
| Heating Fuel | Natural Gas |
| Heating Type | Forced Air |
| Stories Total | 2 |
| Type | House |
| Utility Water | Municipal Water |
Parking
| Attached Garage |
Land
| Acreage | No |
| Sewer | Sanitary Sewer |
Rooms
| Level | Type | Length | Width | Dimensions |
|---|---|---|---|---|
| Second Level | Primary Bedroom | 6.1 m | 3.41 m | 6.1 m x 3.41 m |
| Second Level | Bedroom 2 | 6.31 m | 3.81 m | 6.31 m x 3.81 m |
| Second Level | Bedroom 3 | 4.3 m | 2.89 m | 4.3 m x 2.89 m |
| Second Level | Bedroom 4 | 4.3 m | 2.8 m | 4.3 m x 2.8 m |
| Main Level | Living Room | 5.12 m | 3.75 m | 5.12 m x 3.75 m |
| Main Level | Dining Room | 5.12 m | 3.75 m | 5.12 m x 3.75 m |
| Main Level | Kitchen | 6.1 m | 3.41 m | 6.1 m x 3.41 m |
https://www.realtor.ca/real-estate/27683632/100-lahore-crescent-markham-cedarwood-cedarwood


























